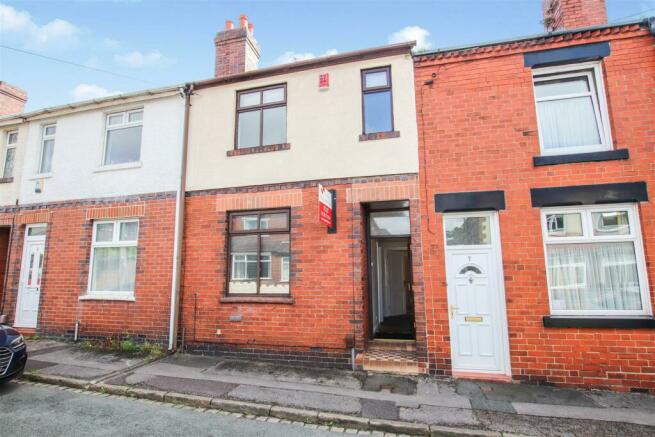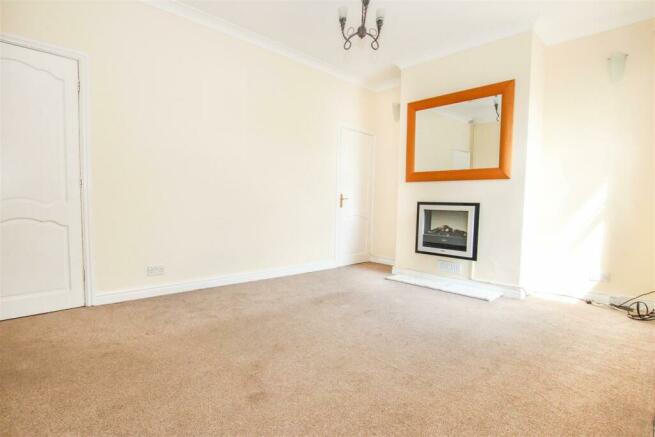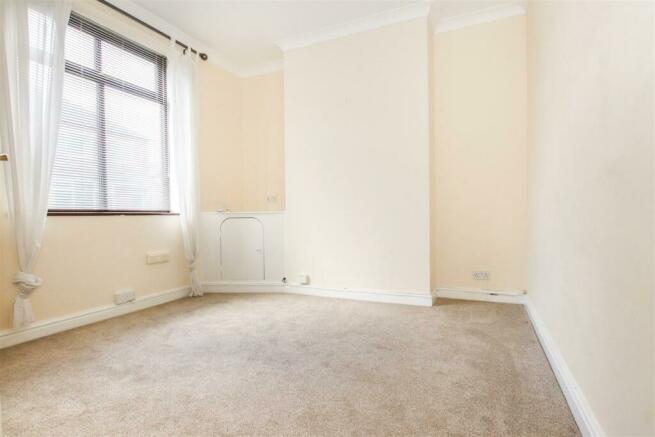
Hartington Street, Wolstanton, Newcastle, Staffs

Letting details
- Let available date:
- Now
- Deposit:
- £865A deposit provides security for a landlord against damage, or unpaid rent by a tenant.Read more about deposit in our glossary page.
- Min. Tenancy:
- Ask agent How long the landlord offers to let the property for.Read more about tenancy length in our glossary page.
- Let type:
- Long term
- Furnish type:
- Unfurnished
- Council Tax:
- Ask agent
- PROPERTY TYPE
Terraced
- BEDROOMS
2
- BATHROOMS
1
- SIZE
Ask agent
Key features
- Modernised and Up To Date Terraced Home
- Gas Central Heating & Double Glazing
- Off Road Parking To Rear
- Entrance Hall
- Lounge
- Separate Sitting Room
- Modern Fitted Kitchen / Utility Room
- First Floor Bathroom
- Two Bedrooms
- Council Tax Band A
Description
Covered Porch - With tiled threshold step, part panelled part double glazed front entrance door with skylight panel above leads to;
Entrance Hall - Pendant light, coved ceiling, panelled radiator, battery smoke alarm, two power points, stairs to first floor, doors to ground floor reception rooms including;
Front Sitting Room - 3.56m x 3.23m - With double glazed window to front, pendant light, coved ceiling, panelled radiator, four power points, meter cupboard with gas and electricity meters, consumer unit.
Lounge - 4.61m x 3.36m - With double glazed window to rear, panelled radiator, coved ceiling, three lamp pendant light fitting, marble hearth step, fitted cast iron effect living flame coal effect gas fire, t.v. aerial socket plus four power points, door to kitchen and door to;
Understairs Cloaks/Storage - With coat hooks, storage shelves and space.
Fitted Kitchen - 3.48m x 2.38m - With double glazed window to side, half panelled half double glazed side access door, coved ceiling, range of base and wall mounted storage cupboards providing ample cupboard and drawer space with textured granite effect round edge work surfaces, inset ceramic four ring hob unit and fan assisted electric oven beneath, bowl and a half inset single drainer sink unit in stainless steel with mixer tap above, Bosch dishwasher - note; dishwasher is provided for tenants use but any repairs will be at tenants expense, pvc wood effect flooring, four lamp spotlight fitting, electric cooker panel plus eleven power points.
Laundry - 2.38m x 1.17m - With space for fridge and freezer (note; fridge and freezer are available if required), wall mounted Ferolli combination gas fired boiler supplying the domestic hot water and central heating systems, double glazed window to rear, ample electric power points, pendant light.
First Floor Landing - With pendant light, access to loft, coving, power point, doors to first floor rooms including;
Bedroom One - 4.60m x 3.23m - With two double glazed windows to front, panelled radiator beneath, pendant light, four power points, overstairs wardrobe cupboard with hanging rail, storage shelving and bi-fold mirrored doors.
Bedroom Two - 3.39m x 2.50m + door recess - With double glazed window to rear, pendant light, four power points, mirrored bi-fold doors reveal built-in wardrobe with hanging rail and storage shelf.
First Floor Bathroom - 2.43m x 2.00m - Double glazed window to rear, extensive white ceramic wall tiling, modern white suite with pedestal sink having chrome mixer tap above, dual flush low level WC, panelled bath with chrome mixer tap, mechanical plug plus chrome mixer tap and shower unit above, four lamp spotlight fitting, storage cupboard off.
Externally -
Rear Garden - Crazy paved for ease of maintenance with wrought iron gate providing vehicular access to rear.
Terms - The property is offered to let for a minimum term of six months at £750.00 per calendar month exclusive of council tax, water rate and all other normal outgoings. A deposit of £865.38 will be taken against damage/breakages etc. The tenant will be expected to pay a holding deposit of £173.07 which, subject to successful referencing, will form part of the rent. The holding deposit will be forfeit if certain conditions are not met by the applicant, further details can be obtained from the Agent prior to applying.
No Pets, No Smoking.
Before you are granted a tenancy, you will have to demonstrate your eligibility under the Right to Rent 2014 to establish your immigration status
Viewing - Strictly by appointment with the Agents at 2 Watlands View, Porthill, Newcastle, Staffs, ST5 8AA. Telephone number: .
Directions - From Porthill office proceed to the end of Watlands View, turning right at the end to Dimsdale Parade West, turn first left to Hartington Street, where number 5 will be found located on the left hand side.
Council Tax - Band A payable to Newcastle Under Lyme Borough Council.
Brochures
Hartington Street, Wolstanton, Newcastle, StaffsBrochure- COUNCIL TAXA payment made to your local authority in order to pay for local services like schools, libraries, and refuse collection. The amount you pay depends on the value of the property.Read more about council Tax in our glossary page.
- Band: A
- PARKINGDetails of how and where vehicles can be parked, and any associated costs.Read more about parking in our glossary page.
- Yes
- GARDENA property has access to an outdoor space, which could be private or shared.
- Yes
- ACCESSIBILITYHow a property has been adapted to meet the needs of vulnerable or disabled individuals.Read more about accessibility in our glossary page.
- Ask agent
Hartington Street, Wolstanton, Newcastle, Staffs
NEAREST STATIONS
Distances are straight line measurements from the centre of the postcode- Longport Station0.8 miles
- Stoke-on-Trent Station2.6 miles
- Kidsgrove Station3.8 miles
About the agent
Today Bob Gutteridge is a second generation family-run estate agency that stays true to the founding principle of delivering a first class, personal service to all its customers and is recognised as being one of the leading names in the region's industry. Established more than 20 years ago by the husband-and-wife team of Bob and Kate and now run by their son, Steve, the business offers a full range of estate agency services.
Industry affiliations



Notes
Staying secure when looking for property
Ensure you're up to date with our latest advice on how to avoid fraud or scams when looking for property online.
Visit our security centre to find out moreDisclaimer - Property reference 33116547. The information displayed about this property comprises a property advertisement. Rightmove.co.uk makes no warranty as to the accuracy or completeness of the advertisement or any linked or associated information, and Rightmove has no control over the content. This property advertisement does not constitute property particulars. The information is provided and maintained by Bob Gutteridge, Newcastle Under Lyme. Please contact the selling agent or developer directly to obtain any information which may be available under the terms of The Energy Performance of Buildings (Certificates and Inspections) (England and Wales) Regulations 2007 or the Home Report if in relation to a residential property in Scotland.
*This is the average speed from the provider with the fastest broadband package available at this postcode. The average speed displayed is based on the download speeds of at least 50% of customers at peak time (8pm to 10pm). Fibre/cable services at the postcode are subject to availability and may differ between properties within a postcode. Speeds can be affected by a range of technical and environmental factors. The speed at the property may be lower than that listed above. You can check the estimated speed and confirm availability to a property prior to purchasing on the broadband provider's website. Providers may increase charges. The information is provided and maintained by Decision Technologies Limited. **This is indicative only and based on a 2-person household with multiple devices and simultaneous usage. Broadband performance is affected by multiple factors including number of occupants and devices, simultaneous usage, router range etc. For more information speak to your broadband provider.
Map data ©OpenStreetMap contributors.




