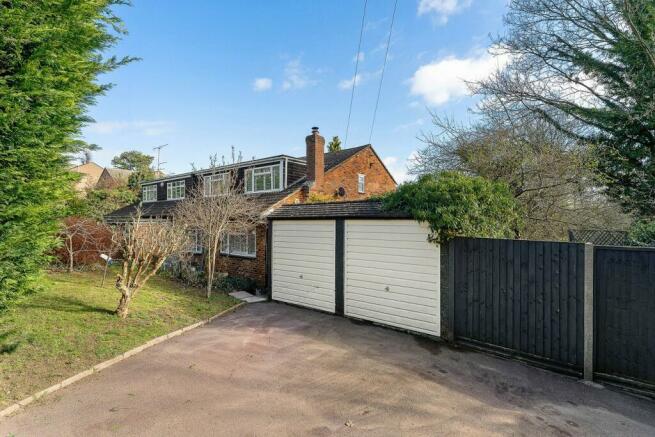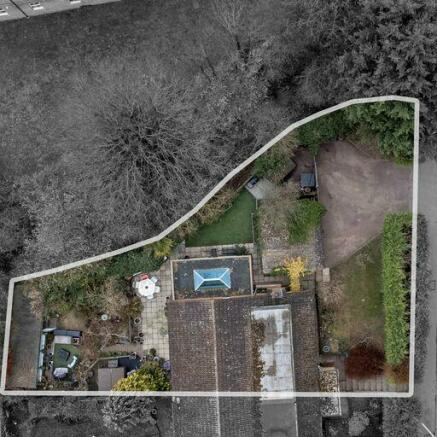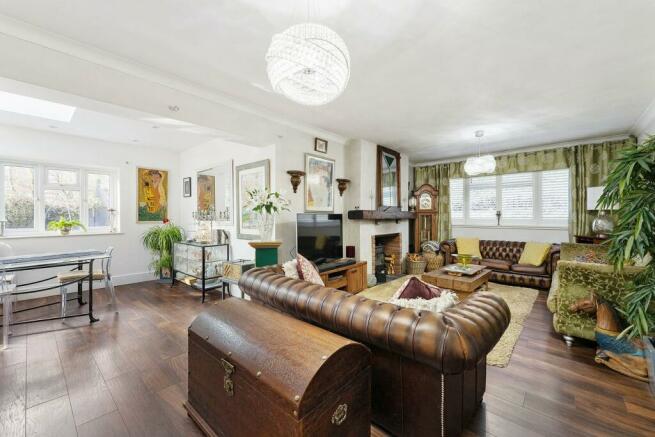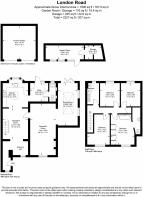London Road, Sawbridgeworth, CM21

- PROPERTY TYPE
Semi-Detached
- BEDROOMS
4
- BATHROOMS
2
- SIZE
Ask agent
- TENUREDescribes how you own a property. There are different types of tenure - freehold, leasehold, and commonhold.Read more about tenure in our glossary page.
Freehold
Key features
- 4 Double Bedrooms
- In Excess of 2,000 Sq Ft
- Stunning Interior
- 3 Reception Rooms
- Double Garage & Driveway
- Convenient for Centre & Schooling
Description
Folio: 15060 A beautifully presented four double bedroom home offering 2,000 sq ft of accommodation including three reception rooms, double garage and driveway. The property is centrally located and offers excellent family accommodation. Situated within a five minute walk of Sawbridgeworth’s town centre which offers a fabulous selection of shops for all your day-to-day needs, restaurants, public houses, JMI and senior schooling. The property is also ideally located being just a short walk from the mainline train station serving London Liverpool Street and Cambridge. By car, junctions 7 and 7a of the M11 are less than a 10 mile drive. Stansted Airport can be reached in approximately 25 minutes by car. Further facilities can be found in the nearby towns of Bishop’s Stortford and Harlow, each enjoying multiple shopping centres, schools, recreational facilities and mainline train stations.
This four double bedroom home offers excellent family accommodation and benefits from a stunning interior. The property offers a sitting room, dining room, family room, modern kitchen, separate utility area, principal bedroom with a freestanding roll topped bath and en-suite facility, three further bedrooms and a main family shower room. Outside there is a landscaped garden, hobby room, double garage and a driveway providing parking for 3 vehicles.
Front Door
Opaque double glazed composite door leading through in to:
Entrance Hall
With a double glazed window to front, tiled flooring, leading through in to:
Family Room/Reception Room 3
24' 6" x 12' 2" (7.47m x 3.71m) (to under-stairs recess) with a double glazed window to front with fitted shutter blinds, radiator with cover, wooden laminate flooring, under-stairs storage recess with shelving, carpeted staircase rising to first floor landing, access through into kitchen and sitting room.
Impressive Sitting Room
24' 0" x 12' 0" (7.32m x 3.66m) with a stunning feature fireplace with a raised tiled hearth and log burner insert, double glazed window to front with fitted shutter blinds, wooden laminate flooring, t.v. aerial point, built-in cupboards, leading through in to:
Dining Room
19' 2" x 9' 4" (5.84m x 2.84m) a bright and spacious room with a double glazed window to side, bi-fold doors to rear, glass ceiling lantern providing plenty of natural light, spotlighting, radiator with cover, wooden laminate flooring.
Kitchen
12' 0" x 11' 6" (3.66m x 3.51m) a stylish kitchen comprising matching base and eye level units with solid granite worktops over, 1½ bowl single drainer sink with a monobloc tap, six ring Range cooker (to remain) with extractor and light over, integrated fridge/freezer and dishwasher, double glazed bay window to rear, central island unit with granite top, storage beneath, breakfast bar area to one side and pendant lighting over, tiled flooring, leading through in to:
Utility Room
8' 8" x 8' 8" (2.64m x 2.64m) with matching base and eye level units, recess and plumbing for both washer and dryer, positioning for American style fridge/freezer, cupboard housing Ideal boiler, radiator, double glazed window to rear, door giving access on to garden, tiled flooring, door leading through in to:
Cloakroom 1
Comprising a cistern enclosed flush w.c., wash hand basin set in to vanity unit with tiled surrounds and cupboard beneath, tiled floor, part tiled walls, cupboard, opaque double glazed window to rear.
Carpeted First Floor Landing
With a fitted carpet, access to loft, storage cupboard.
Principal Bedroom
14' 2" x 10' 0" (4.32m x 3.05m) with an array of built-in wardrobes, radiator, double glazed window with fitted shutter blinds, free-standing roll top bath with claw feet and hot and cold taps, spotlighting over, leading through in to:
Cloakroom 2
Comprising a flush w.c., wash hand basin set in to vanity unit with cupboard beneath, heated towel rail, opaque double glazed window, part tiled walls, tiled flooring. (There is an area of the room which would make an ideal area for a dressing table).
Bedroom 2
14' 2" x 10' 6" (4.32m x 3.20m) with a double glazed window to front with fitted shutter blinds, wooden laminate flooring, radiator.
Bedroom 3
11' 0" x 9' 2" (3.35m x 2.79m) with a double glazed window to rear, radiator with cover.
Bedroom 4
10' 9" x 9' 2" (3.28m x 2.79m) with a double glazed window to rear, radiator, dimmer switch to wall.
Family Shower Room
Comprising a walk-in shower with a thermostatically controlled shower with rain head shower and further shower attachment, “his and hers” sinks with hot and cold taps above and cupboard beneath, flush w.c.,, wall mounted cabinet, electric shaver socket, part tiled walls, heated towel rail, opaque window to rear, tiled flooring.
Outside
The Rear
The property enjoys a secluded and established rear garden measuring approximately 50ft in length. The garden comprises various seating areas and benefits from artificial lawns, sleeper retained borders, stocked flower beds and various trees and bushes. There is an additional side gate with paved pathway leading round to a wooden door giving access to the garage.
Outbuilding/Hobby Room
18' 0" x 6' 8" (5.49m x 2.03m) with a part glazed wooden door, windows to front, tile effect laminate flooring, spotlighting. This would make an ideal home office or hobby room. At the end of the room there is a door leading through to a storage area.
Detached Double Garage
With up and over doors, power and light laid on.
The Front
The front garden is laid to lawn with various shrubs and bushes and is screened by conifers. There are steps down leading to a pathway to the front door. The front of the property also enjoys a driveway providing parking for approximately 3 vehicles.
Local Authority
East Herts District Council
Band ‘E’
- COUNCIL TAXA payment made to your local authority in order to pay for local services like schools, libraries, and refuse collection. The amount you pay depends on the value of the property.Read more about council Tax in our glossary page.
- Ask agent
- PARKINGDetails of how and where vehicles can be parked, and any associated costs.Read more about parking in our glossary page.
- Yes
- GARDENA property has access to an outdoor space, which could be private or shared.
- Yes
- ACCESSIBILITYHow a property has been adapted to meet the needs of vulnerable or disabled individuals.Read more about accessibility in our glossary page.
- Ask agent
Energy performance certificate - ask agent
London Road, Sawbridgeworth, CM21
Add your favourite places to see how long it takes you to get there.
__mins driving to your place



Your mortgage
Notes
Staying secure when looking for property
Ensure you're up to date with our latest advice on how to avoid fraud or scams when looking for property online.
Visit our security centre to find out moreDisclaimer - Property reference 27706497. The information displayed about this property comprises a property advertisement. Rightmove.co.uk makes no warranty as to the accuracy or completeness of the advertisement or any linked or associated information, and Rightmove has no control over the content. This property advertisement does not constitute property particulars. The information is provided and maintained by Wright & Co, Sawbridgeworth. Please contact the selling agent or developer directly to obtain any information which may be available under the terms of The Energy Performance of Buildings (Certificates and Inspections) (England and Wales) Regulations 2007 or the Home Report if in relation to a residential property in Scotland.
*This is the average speed from the provider with the fastest broadband package available at this postcode. The average speed displayed is based on the download speeds of at least 50% of customers at peak time (8pm to 10pm). Fibre/cable services at the postcode are subject to availability and may differ between properties within a postcode. Speeds can be affected by a range of technical and environmental factors. The speed at the property may be lower than that listed above. You can check the estimated speed and confirm availability to a property prior to purchasing on the broadband provider's website. Providers may increase charges. The information is provided and maintained by Decision Technologies Limited. **This is indicative only and based on a 2-person household with multiple devices and simultaneous usage. Broadband performance is affected by multiple factors including number of occupants and devices, simultaneous usage, router range etc. For more information speak to your broadband provider.
Map data ©OpenStreetMap contributors.




