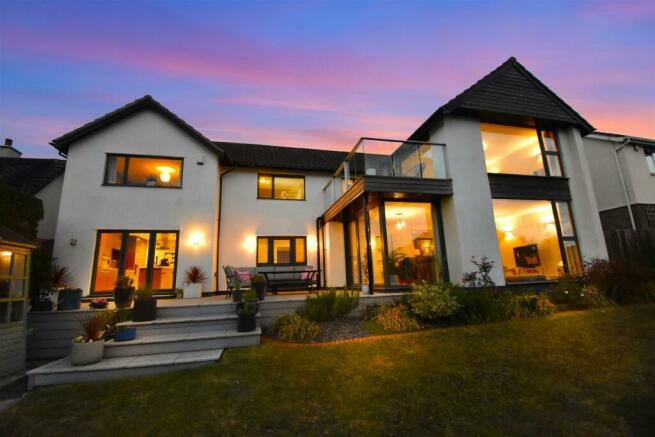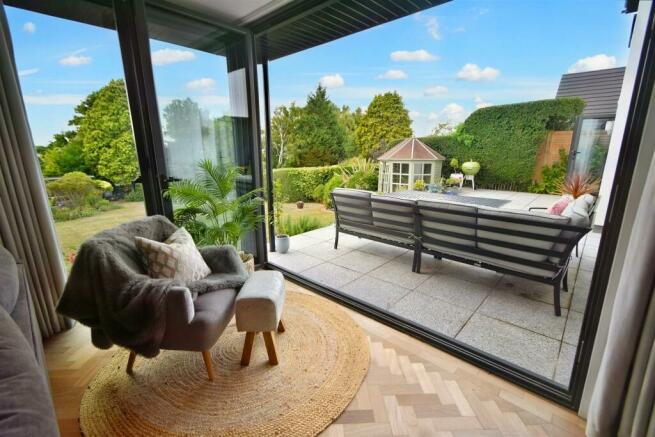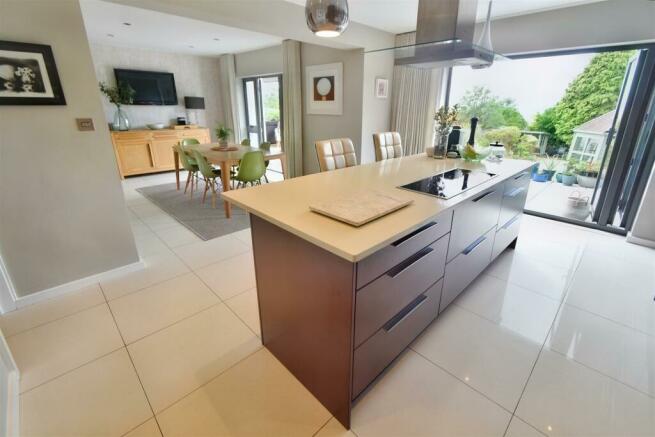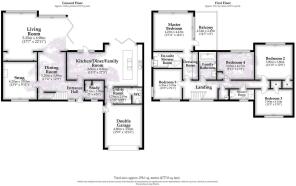
Battery Lane, Portishead

- PROPERTY TYPE
Detached
- BEDROOMS
5
- BATHROOMS
3
- SIZE
Ask agent
- TENUREDescribes how you own a property. There are different types of tenure - freehold, leasehold, and commonhold.Read more about tenure in our glossary page.
Freehold
Key features
- Prestigious Residential Address
- 2,777 Sq Ft
- Five Double Bedrooms
- Impressive Master Bedroom Suite
- Contemporary Living Space
- Bespoke Fittings & Fixtures
- Lake Grounds & Estuary Views
- Generous Gardens & Grounds
- Double Garage & Driveway
Description
Set on Portishead’s most prestigious residential addresses this unique individual detached family home has undergone a programme of extensive renovations by the current vendors and has been designed to cater for both significant entertaining as well as more intimate and practical family life as well as a love of indoor/outdoor living. This aspirational home has been designed to capture the panoramic outlook with over half of the rear elevation made from glass flooding the property with natural light. This in turn allows the property to showcase the stunning vistas over the Lake Grounds & Bristol Channel.
Offering exceptional specification this exceptional five double bedroom home offers 2,777sqft/258.1sqm of prime versatile living space. Upon entering the property there is an immediate feeling of both space and quality with a most welcoming entrance hall complete with original parquet flooring and striking staircase with glass balustrades and finished with a brushed stainless steel handrail. The flexible configuration and design includes a magnificent, open plan Kitchen/Diner/Living space spanning some 8.36m x 4.66m (27’5 x 15’3) and incorporates a state of the art kitchen featuring underfloor heating and bi folding doors that offer direct access to the outside entertaining area and west facing garden. The kitchen neatly leads into the utility room with cloakroom off and internal access to the double garage. The dining space is centrally located within the home and seamlessly interconnects with both the study, family room and the generously proportioned living room which has a combination of notably floor to ceiling windows and bi folding doors creating a breath taking effect on entering.
Upstairs provides five double bedrooms which are accessed from a spacious landing. On entering the sumptuous master suite which is superior in size, you are immediately drawn to the picture window creating an enviable wow factor with panoramic views over the Lake Grounds and Coastline. Completing the impressive master is a sizeable walk through dressing room, contemporary en-suite shower room and balcony. The remaining four further double bedrooms are served by a luxurious family bathroom and modern shower room with two of the bedrooms enjoy the stunning vistas this sensational location has to offer.
Gardens & Grounds - To the front of the home an expansive driveway enables parking for numerous cars which in turn leads to the integrated double garage. This has also got ample space for bikes and further storage and in turn leads to the utility room and main house. The lighting outside has also been well planned with a number of lighting systems providing both security and aesthetics. Secure gated side access leads through to the rear garden which is mainly laid to lawn but also has some mature trees and planting softening the landscape and making an ideal den building territory for children. To the rear of the garden is a horticulturist dream with a selection of good sized vegetable patches and garden shed. The choice of two entertaining areas both encouraging outside entertaining with an expansive patio seating area accessed from both sets of bi folding doors from the living space and kitchen along with a bespoke, covered seating area further down the garden providing far reaching views over the Bristol Channel, which are simply breathtaking. The positioning allows you to watch the sunset and boats sail past from the comfort of your own home.
Location - Portishead is a small, yet vibrant town. It has many independent shops in the lovely Victorian High Street, with several good supermarkets including Waitrose. The Lake Grounds on the sea front is Portishead’s “jewel”. It is immensely popular and offers cricket, football, tennis, putting and boating. Also it is lovely for picnicking and for walking.
In addition, Portishead boasts a leisure centre with indoor heated swimming pool, and health centres and many restaurants and pubs to suit all pockets.
Brackenwood is well located within Portishead and is within reach of the many shops, bars, restaurants and facilities of Portishead High Street.
The M5 motorway network is accessible via junction 19 allowing easy access to both North and South.
Bristol International Airport is also in North Somerset and offers both national and international flights. Bristol city centre 10 miles, M5 (J19) 3.5 miles, Southmead Hospital 10.5 miles, The Mall Cribbs Causeway 9 miles, Bristol Parkway railway station 14.5 miles (distances approximate)
There are numerous primary schools in Portishead and the highly regarded Gordano Secondary School. Independent schools are located within Bristol and the Preparatory School of the Downs School in Wraxall.
Useful Information - Property Tenure: Freehold
Council Tax Band: F
EPC: C Rating
Services: All mains services connected.
Directional Note: - From J19 of the M5 take the turning to Portishead. Proceed along Portbury Hundred and at the first roundabout continue straight over, taking the first exit at the second roundabout. Continue over the traffic lights and at the end of this road turn right and immediately left into Cabstand. Take the second turning on the right into Battery Road and at the end of the road head straight over onto Battery Lane. Brackenwood can be found towards the end of the lane on the left.
Accommodation Comprising -
Entrance Hall -
Study - 2.13m x 2.09m (7'0" x 6'10") -
Dining Room - 5.28m x 3.89m (17'4" x 12'9") -
Family Room - 4.20m x 3.03m (13'9" x 9'11") -
Living Room - 5.35m x 6.98m (17'7" x 22'11") -
Kitchen/Dining Room - 4.66m x 8.36m (15'3" x 27'5") -
Utility Room - 1.79m x 2.95m (5'10" x 9'8") -
Cloakroom Wc - 1.79 x 1.11 (5'10" x 3'7") -
First Floor Landing -
Master Bedroom - 4.23m x 4.43m (13'11" x 14'6") -
Dressing Room - 3.07m x 1.96m (10'1" x 6'5") -
En-Suite Shower Room - 3.18m x 1.77 (10'5" x 5'9") -
Balcony - 4.34m x 2.45m (14'3" x 8'0") -
Bedroom Two - 3.90m x 3.86m (12'10" x 12'8") -
Bedroom Three - 3.90m x 4.16m (12'10" x 13'8") -
Bedroom Four - 3.03m x 4.17m (9'11" x 13'8") -
Bedroom Five - 4.20m x 3.03m (13'9" x 9'11") -
Family Bathroom - 3.04m x 2.29m (9'11" x 7'6") -
Shower Room - 2.70m x 1.14m (8'10" x 3'8") -
Double Garage - 4.80m x 3.91m (15'9 x 12'10) -
Brochures
Battery Lane, Portishead- COUNCIL TAXA payment made to your local authority in order to pay for local services like schools, libraries, and refuse collection. The amount you pay depends on the value of the property.Read more about council Tax in our glossary page.
- Ask agent
- PARKINGDetails of how and where vehicles can be parked, and any associated costs.Read more about parking in our glossary page.
- Yes
- GARDENA property has access to an outdoor space, which could be private or shared.
- Yes
- ACCESSIBILITYHow a property has been adapted to meet the needs of vulnerable or disabled individuals.Read more about accessibility in our glossary page.
- Ask agent
Battery Lane, Portishead
NEAREST STATIONS
Distances are straight line measurements from the centre of the postcode- Avonmouth Station3.1 miles
- St. Andrews Road Station3.5 miles
- Shirehampton Station3.9 miles
About the agent
Welcome to Goodman & Lilley- Portishead
You want to sell your home for the best possible price, as quickly as possible and as smoothly as possible.
As winners of The Negotiator Awards 'South West Agency of the Year 2016', it cements our position as a trusted and professional agent within the North Somerset and Bristol market. We couldn't be prouder to continually innovate, inspire and re-build a positive attitude toward
Industry affiliations

Notes
Staying secure when looking for property
Ensure you're up to date with our latest advice on how to avoid fraud or scams when looking for property online.
Visit our security centre to find out moreDisclaimer - Property reference 33117361. The information displayed about this property comprises a property advertisement. Rightmove.co.uk makes no warranty as to the accuracy or completeness of the advertisement or any linked or associated information, and Rightmove has no control over the content. This property advertisement does not constitute property particulars. The information is provided and maintained by Goodman & Lilley, Portishead. Please contact the selling agent or developer directly to obtain any information which may be available under the terms of The Energy Performance of Buildings (Certificates and Inspections) (England and Wales) Regulations 2007 or the Home Report if in relation to a residential property in Scotland.
*This is the average speed from the provider with the fastest broadband package available at this postcode. The average speed displayed is based on the download speeds of at least 50% of customers at peak time (8pm to 10pm). Fibre/cable services at the postcode are subject to availability and may differ between properties within a postcode. Speeds can be affected by a range of technical and environmental factors. The speed at the property may be lower than that listed above. You can check the estimated speed and confirm availability to a property prior to purchasing on the broadband provider's website. Providers may increase charges. The information is provided and maintained by Decision Technologies Limited. **This is indicative only and based on a 2-person household with multiple devices and simultaneous usage. Broadband performance is affected by multiple factors including number of occupants and devices, simultaneous usage, router range etc. For more information speak to your broadband provider.
Map data ©OpenStreetMap contributors.





