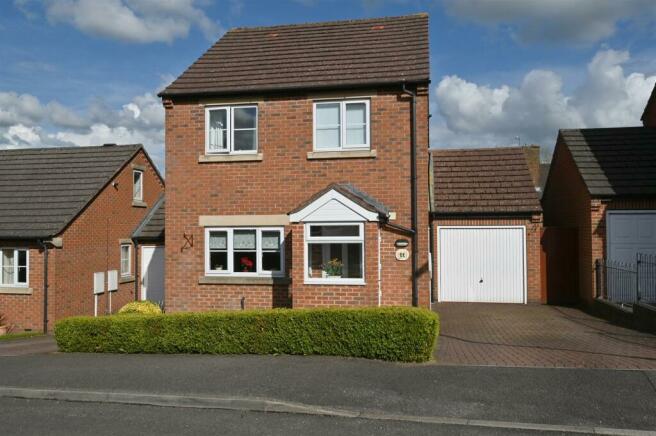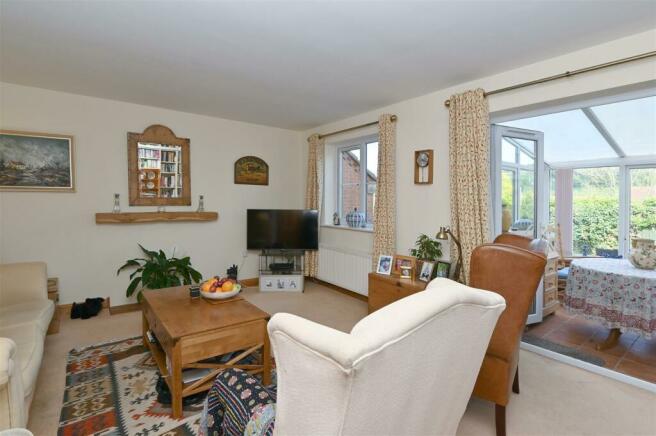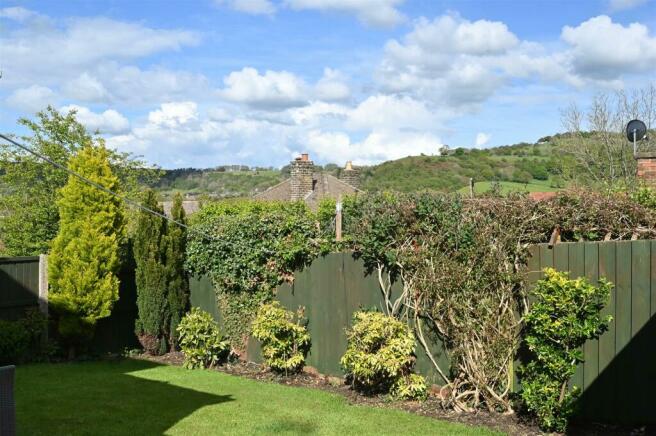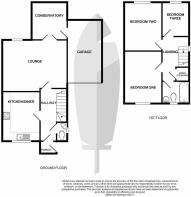
Meadow End, Wirksworth

- PROPERTY TYPE
Detached
- BEDROOMS
3
- BATHROOMS
1
- SIZE
1,109 sq ft
103 sq m
- TENUREDescribes how you own a property. There are different types of tenure - freehold, leasehold, and commonhold.Read more about tenure in our glossary page.
Freehold
Key features
- Splendid modern 3 bedroom home
- Spectacular countryside views
- Garage
- Conservatory
- Large sunny lounge
- Well-tended garden
- Spacious breakfast kitchen
- Quiet cul-de-sac
- Driveway for two vehicles
- Bathroom and additional WC
Description
With a spacious lounge, large breakfast-kitchen, sunny conservatory, porch and entrance hallway, there is plenty of space on the ground floor. Heading upstairs there are three bedrooms and a family bathroom. The garden is well-tended and has stunning views of the countryside. The large garage can easily accommodate a vehicle but is used currently as a utility room, with plumbing and power making it a very useful extra space. Especially as there is plenty of space for two vehicles to park on the driveway.
Located in the beautiful small market town of Wirksworth, this house is only a 5-10 minute walk into the centre, with a range of independent shops, cafes, restaurants, pubs and bars. Infant, junior and secondary schools are all within a 10 minute walk or few minutes' drive, as is the leisure centre, which includes a gym, climbing wall, indoor and outdoor facilities and regular fitness classes.
Locally, the countryside is beautiful and the High Peak Trail, Carsington Water, Stardisc and Ecclesbourne Valley Railway are among the popular attractions. The market towns of Belper, Matlock, Bakewell, Buxton and Ashbourne are all a pleasant drive away, as is Chatsworth House and the many attractions of the Peak District.
Front Of House - Situated within a well-tended, idyllic cul-de-sac and with views to the Ecclesbourne Valley and Bolehill, this is a wonderful home. Approaching the house you admire the neatly-trimmed hedge and front lawn, together with the block-paved driveway which has space for two vehicles. A mahogany gate leads through to the rear garden. The pretty porch with pitched room has an outside light to the side. Enter the home through the uPVC partly-glazed front door.
Porch - The tiled porch is a great place to kick off muddy boots after a walk in the local area. North- and west-facing double glazed windows bring light in and there is a light fitting. A timber and glazed door with chrome handle and letterbox lead through to the entrance hallway.
Entrance Hallway - The carpeted entrance hallway widens as you approach the lounge, providing a really useful open space under the stairs. There are doors to the downstairs WC, breakfast kitchen and lounge - and stairs to the first floor landing. In this hallway there is a radiator, ceiling light , useful coat hooks, thermostat, power points and smoke alarm.
Breakfast Kitchen - 3.7 x 2.92 (12'1" x 9'6") - Stepping onto the tiled floor, you are impressed by the cream-coloured shaker-style kitchen cabinets with chrome handles which offer plentiful storage. There are lots of cupboards at low- and high-level, including an integrated fridge-freezer. The Neff oven has a 'Bake Off' slide-and-hide door (nice!) with a John Lewis electric 4 ring hob above. Over that is an Indesit chrome extractor fan.
The kitchen has lots of worktop space and lots of power points, meaning it's a versatile space for placing your appliances. A wide double-glazed window faces west, getting the sun for the afternoon/evening washing up at the 1.5 stainless steel sink with drainer and chrome mixer tap. There is space and plumbing for a dishwasher - and the current owners have ensured there is plumbing and power for a washing machine and tumble dryer in the garage, creating valuable extra space in this kitchen.
Lounge - 5 x 4 (16'4" x 13'1" ) - We love the lounge - it's a bright, sunny, pleasantly-rectangular room which has a stately library feel to it with the floor-to-ceiling bookshelves currently housed there. This spacious room is carpeted and has a radiator, double-glazed window to the garden and patio doors to the conservatory. There are plenty of power points which currently offer the opportunity to place lamps around the room. For anyone wanting to reinstate the ceiling lighting, that can easily be done and the position of the wiring is denoted in the ceiling.
Conservatory - 2.7 x 2.55 (8'10" x 8'4") - This beautifully-light room is a great haven from which to look out to the garden and beyond to the hills of Bolehill and the Ecclesbourne Valley. The floor is tiled and double-glazed windows bring the views in. There are doors to the garage, lounge and garden and a pitched roof.
Garage - 5.35 x 2.57 (17'6" x 8'5") - The garage is plenty-big enough to park a vehicle in and can also be used as it is at present, effectively as a large utility room and useful storage space. Plumbing and power mean that there is the opportunity to put a washing machine and tumble dryer here. There is lighting and the garage has an up-and-over door.
Downstairs Wc - 1.4 x 0.8 (4'7" x 2'7") - Located off the entrance hallway, the WC has a pine door, tiled floor and double-glazed window out to the private pathway leading from the rear gate into the garden. There is a white ceramic WC, sink, radiator and extractor fan.
Stairs To First Floor Landing - Off the entrance hallway, a useful square lower landing gives the opportunity to place decorative items or a small storage unit. The stairs are carpeted with a double-glazed window at both the top and bottom of the stairs. The pine balustrade leads up to, and along, the upper hallway, which is also carpeted. Within the storage cupboard upstairs is an Ideal boiler. The upper hallway has a light fitting, radiator, loft hatch and doors to the three bedrooms and family bathroom.
Bedroom One - 3.5 x 3 (11'5" x 9'10") - This, the largest of the three bedrooms, has the superb feature of wardrobes running the whole length and height of one wall - effectively three double wardrobes. This spacious room is carpeted and has a west-facing double-glazed window. There is a radiator and ceiling light fitting. Like all rooms in the house, the walls are painted a neutral colour, enabling the new owners to put their mark on the home.
Bedroom Two - 3.65 x 2.7 (11'11" x 8'10") - This double bedroom is carpeted and has magnificent views over the rear garden and rooftops towards the countryside beyond. There is a radiator and ceiling light fitting.
Bedroom Three - 2.2 x 2.1 (7'2" x 6'10") - This is a versatile room - currently used as a single bedroom guest room and office, it could be a dedicated home office, nursery or play room. This room also benefits from those magnificent views to the south and east. The room is carpeted and has a radiator, double-glazed window and ceiling light fitting.
Family Bathroom - 2.12 x 1.8 (6'11" x 5'10") - The family bathroom has a bath with shower over, encased by floor-to-ceiling tiles. The bath and the ceramic sink have chrome taps - and the sink sits atop a pedestal cabinet. There is a WC, large sill in front of the double-glazed window (handy for extra storage), radiator, wall light, ceiling light and extractor fan, together with a linoleum floor.
Rear Garden - The garden can be accessed via the side gate or from the conservatory. Both entrances lead onto the paved patio area, which makes for a lovely outdoor seating/dining space. The pristine lawn and border plants create a lovely first impression. There is a shed, timber fences to all sides and an outside tap. We were very lucky to write this description on a sunny Spring afternoon and it's hard to imagine a more tranquil spot, being towards the end of this quiet cul-de-sac with those views to the green hills beyond and with the birds singing away gently. We didn't want to leave!
Brochures
Meadow End, WirksworthEPCBrochure- COUNCIL TAXA payment made to your local authority in order to pay for local services like schools, libraries, and refuse collection. The amount you pay depends on the value of the property.Read more about council Tax in our glossary page.
- Band: C
- PARKINGDetails of how and where vehicles can be parked, and any associated costs.Read more about parking in our glossary page.
- Yes
- GARDENA property has access to an outdoor space, which could be private or shared.
- Yes
- ACCESSIBILITYHow a property has been adapted to meet the needs of vulnerable or disabled individuals.Read more about accessibility in our glossary page.
- Ask agent
Energy performance certificate - ask agent
Meadow End, Wirksworth
Add an important place to see how long it'd take to get there from our property listings.
__mins driving to your place
Your mortgage
Notes
Staying secure when looking for property
Ensure you're up to date with our latest advice on how to avoid fraud or scams when looking for property online.
Visit our security centre to find out moreDisclaimer - Property reference 33117447. The information displayed about this property comprises a property advertisement. Rightmove.co.uk makes no warranty as to the accuracy or completeness of the advertisement or any linked or associated information, and Rightmove has no control over the content. This property advertisement does not constitute property particulars. The information is provided and maintained by Bricks and Mortar, Wirksworth. Please contact the selling agent or developer directly to obtain any information which may be available under the terms of The Energy Performance of Buildings (Certificates and Inspections) (England and Wales) Regulations 2007 or the Home Report if in relation to a residential property in Scotland.
*This is the average speed from the provider with the fastest broadband package available at this postcode. The average speed displayed is based on the download speeds of at least 50% of customers at peak time (8pm to 10pm). Fibre/cable services at the postcode are subject to availability and may differ between properties within a postcode. Speeds can be affected by a range of technical and environmental factors. The speed at the property may be lower than that listed above. You can check the estimated speed and confirm availability to a property prior to purchasing on the broadband provider's website. Providers may increase charges. The information is provided and maintained by Decision Technologies Limited. **This is indicative only and based on a 2-person household with multiple devices and simultaneous usage. Broadband performance is affected by multiple factors including number of occupants and devices, simultaneous usage, router range etc. For more information speak to your broadband provider.
Map data ©OpenStreetMap contributors.





