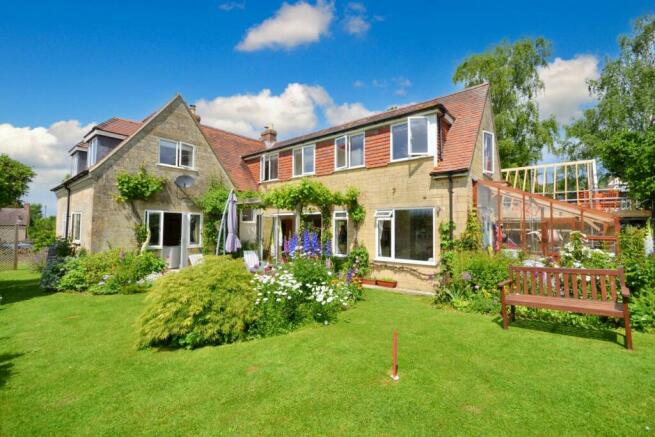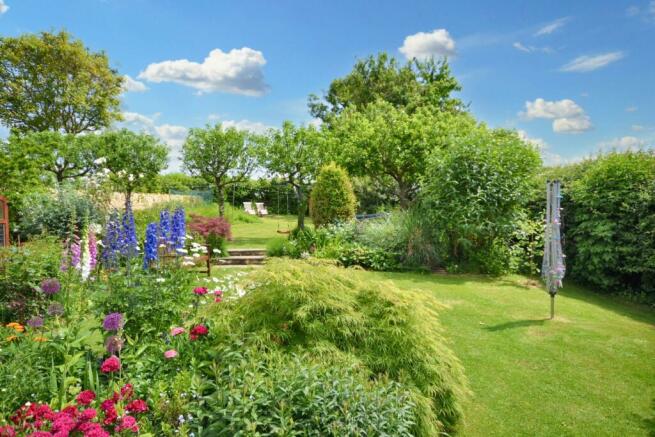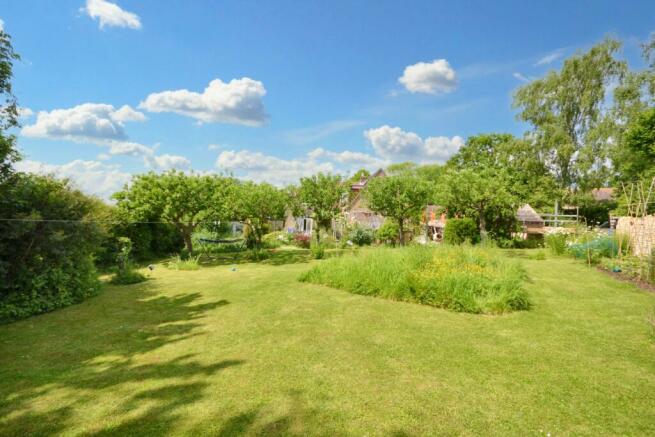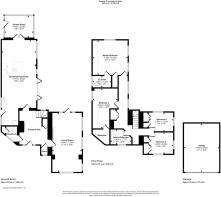
Westmancote, Tewkesbury, Gloucestershire

- PROPERTY TYPE
Detached
- BEDROOMS
4
- BATHROOMS
2
- SIZE
Ask agent
- TENUREDescribes how you own a property. There are different types of tenure - freehold, leasehold, and commonhold.Read more about tenure in our glossary page.
Freehold
Key features
- A wonderful, four bedroom detached family home, located in this super village
- Enjoying one of the best views in the village, looking out across Kemerton
- Beautifully presented and ready to move into and enjoy
- Driveway parking for 4 cars plus newly built garage with large room above (currently being built)
- Welcoming entrance hall, cloakroom and living room to the ground floor
- Living room with log burning stove and doors to rear terrace
- Stunning kitchen/dining room with bi folding doors to rear garden
- Master bedroom with en suite shower room, three further bedrooms and family bathroom
- Beautiful garden, full of colour and maturity offering paved, terrace and lawns
- A property that comes with a high recommendation to view
Description
The village of Westmancote sits in between the neighbouring villages of Kemerton and Bredon, and while Kemerton offers a village pub, the village of Bredon, which is much larger of the villages, offers a doctor`s surgery, a primary school with an outstanding OFSTED report, a shop and post office, as well as a public house and restaurant. The village also offers a range of recreational attractions, including cricket, football, rugby, bowls, and ballet.
Returning to the property, the home has been added and extended throughout the years, and so today is a home that mixes the period features of yesteryear with the clean, modern lines associated with today`s modern living.
On the ground floor is a welcoming entrance hall, which features a log-burning stove that is inset into the chimney breast. Stairs turn and rise to the first floor, while doors give access to all other ground-floor rooms.
From the entrance hall, access is gained to the cloakroom, kitchen/dining room, and living room, which is a super room, full of light from the triple-aspect windows. Furthermore, the room has a log-burning stove inset with a stone fireplace, and a full-length glazed door gives access into the garden.
The open-plan kitchen/dining room is a super space, and like the living room, it is full of natural light, mainly due to the bi-folding doors located to the rear of the room, which in turn give access to the paved terrace.
The kitchen enjoys a wealth of fitted units alongside a host of integrated appliances. Additionally, there is a breakfast bar alongside space for an eight- to ten-seater table and chairs. From the kitchen, access is gained to the driveway and garage located to the side of the property, the rear garden, and the garden room.
Upstairs, the views that this home enjoys are a joy to behold, and the view is best appreciated from the master bedroom. Not only does the room enjoy an open country view, but it also enjoys views over the mature and established garden. The master bedroom benefits from a an en suite shower room, and a fitted wardrobe
Additional rooms upstairs include three further bedrooms, two of which are good-sized double rooms, while the remaining room is a spacious single bedroom, and finally the three-piece family bathroom.
Externally, there is a driveway to the side of the home that allows off-road parking for four cars which in turn leads to the detached garage, benefiting from light and power.
The gardens are a delight and wrap around two sides of the home. Full of colour and maturity, there is a paved terrace and lawns, all of which are enclosed by established hedging and natural stone walling.
Directions
To locate the property, please enter the following postcode into your sat nav system: GL20 7ES. Upon arriving, the property can identified by our For Sale sign
what3words /// lucky.book.diverged
Notice
Please note we have not tested any apparatus, fixtures, fittings, or services. Interested parties must undertake their own investigation into the working order of these items. All measurements are approximate and photographs provided for guidance only.
Brochures
Brochure 1Web Details- COUNCIL TAXA payment made to your local authority in order to pay for local services like schools, libraries, and refuse collection. The amount you pay depends on the value of the property.Read more about council Tax in our glossary page.
- Band: F
- PARKINGDetails of how and where vehicles can be parked, and any associated costs.Read more about parking in our glossary page.
- Garage,Off street
- GARDENA property has access to an outdoor space, which could be private or shared.
- Private garden
- ACCESSIBILITYHow a property has been adapted to meet the needs of vulnerable or disabled individuals.Read more about accessibility in our glossary page.
- Ask agent
Westmancote, Tewkesbury, Gloucestershire
Add your favourite places to see how long it takes you to get there.
__mins driving to your place
About Hughes Sealey Estate Agents, Cheltenham
Miramar, Cheltenham Road, Kinsham, Tewkesbury, GL20 8HP
Hughes Sealey is known for its blend of creative and intelligent marketing, so ensuring that its clients' homes are presented to the largest audience. Utilising online technology, professional marketing services and over 70 years of selling experience, it ensures that your property stands out to attract the right buyer.
Your mortgage
Notes
Staying secure when looking for property
Ensure you're up to date with our latest advice on how to avoid fraud or scams when looking for property online.
Visit our security centre to find out moreDisclaimer - Property reference 2840_FCCH. The information displayed about this property comprises a property advertisement. Rightmove.co.uk makes no warranty as to the accuracy or completeness of the advertisement or any linked or associated information, and Rightmove has no control over the content. This property advertisement does not constitute property particulars. The information is provided and maintained by Hughes Sealey Estate Agents, Cheltenham. Please contact the selling agent or developer directly to obtain any information which may be available under the terms of The Energy Performance of Buildings (Certificates and Inspections) (England and Wales) Regulations 2007 or the Home Report if in relation to a residential property in Scotland.
*This is the average speed from the provider with the fastest broadband package available at this postcode. The average speed displayed is based on the download speeds of at least 50% of customers at peak time (8pm to 10pm). Fibre/cable services at the postcode are subject to availability and may differ between properties within a postcode. Speeds can be affected by a range of technical and environmental factors. The speed at the property may be lower than that listed above. You can check the estimated speed and confirm availability to a property prior to purchasing on the broadband provider's website. Providers may increase charges. The information is provided and maintained by Decision Technologies Limited. **This is indicative only and based on a 2-person household with multiple devices and simultaneous usage. Broadband performance is affected by multiple factors including number of occupants and devices, simultaneous usage, router range etc. For more information speak to your broadband provider.
Map data ©OpenStreetMap contributors.





