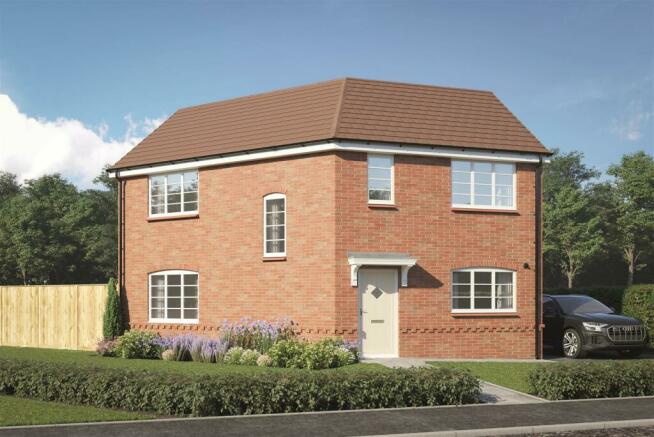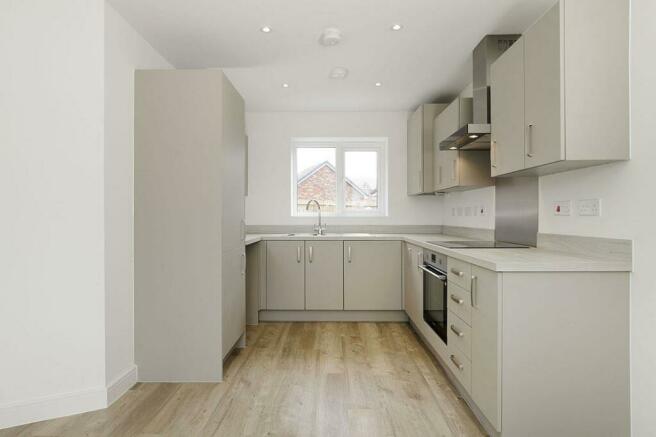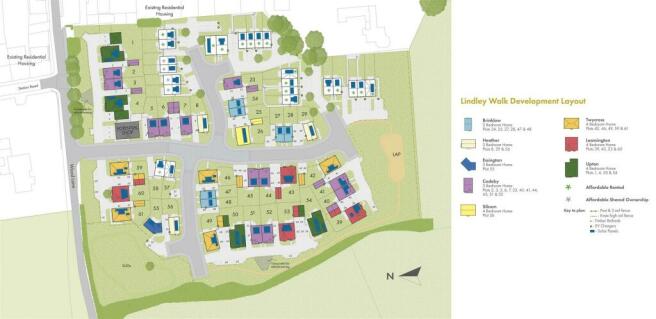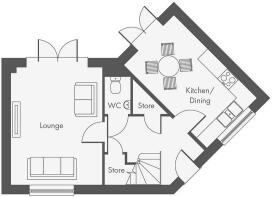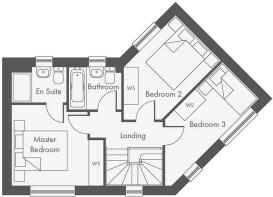Wood Lane, Higham-On-The-Hill

- PROPERTY TYPE
Detached
- BEDROOMS
3
- BATHROOMS
2
- SIZE
964 sq ft
90 sq m
- TENUREDescribes how you own a property. There are different types of tenure - freehold, leasehold, and commonhold.Read more about tenure in our glossary page.
Freehold
Key features
- Plot 55, The Essington
- Detached Home
- Hallway and Cloakroom
- Lounge
- Open Plan Kitchen with Dining Area
- Three Bedrooms
- En-Suite to Master and Family Bathroom
- Two Parking Spaces
- 964 sq ft of accommodation
Description
**Built by Owl Homes **Three Bedrooms **Detached **Contemporary Design **Cloakroom **Lounge **Open Plan Kitchen and Dining Area with French Doors to the Garden **Master Bedroom with En-Suite Shower Room **Family Bathroom **2 Parking Spaces **964 sq ft accommodation.
General - The Essington stands out with its unique layout, offering a beautiful three bedroom family home. A bright entrance hall welcomes you into a cosy lounge, while across the hall, a contemporary open plan kitchen and dining room featuring French doors that lead to the rear garden. On the first floor, the spacious master bedroom offers a stylish en-suite shower room, providing a perfect retreat from daily stresses. Two additional bedrooms and a family bathroom round of this delightful home. Two parking spaces.
Lindley Walk - Homes at Lindley Walk are thoughtfully designed to appeal to house hunters from all lifestyles, whether you're looking for your first home, somewhere to grow with the family or something easier to manage. This brand new community comprises 61 detached or semi detached homes, each with a good size garden, electric vehicle charging point and private parking. Eight different house types, including some one-of-a-kind designs, create an attractive street scene, while distinctive detailing such as rendering, porch canopies, bay windows and brick banding ensures individual kerb appeal.
Location - Located amid the beautiful Leicestershire countryside is the charming rural village of Higham on the Hill. Nestled on its western entrance is where you'll find Lindley Walk, a contemporary collection of two, three and four bedroom homes. An excellent location for families, Higham on the Hill has a strong community including an Ofsted "Good" rated primary school and Methodist Church. A monthly village magazine ensures residents remain up to date with local events.
Living in Higham on the Hill you'll discover much on the doorstep. The neighbouring village of Stoke Golding, just two miles away, has a farm shop, coffee shops, hairdressers, beautician, doctors' surgery, furniture store and village hall with clubs including a dance and drama academy, scout group, toddler group and ladies voice choir. For further amenities, the town centres of Hinckley and Nuneaton are both within a ten minute drive of Lindley Walk. Here, you'll find supermarkets, bars, restaurants, takeaways, banks, pharmacies, dentist, veterinarian, Odeon and Cineworld cinemas, leisure centres including swimming pool, private gyms, high street stores and independent boutiques.
Transport Links - Homes at Lindley Walk are well position for road, rail and international travel. The A5 offers direct connections to the M42 and M69, while the A444 links with the M6. Both Hinckley and Nuneaton are accessible via a bus from within the village and each has a train station, enabling direct routes to Rugby, Birmingham, Leicester and Coventry as well as connections to London St Pancras and Euston. For international adventures, both East Midlands and Birmingham Airports are within a 35 minute drive.
Specifications - KITCHENS
*Thoughtfully designed kitchens with square edge worktops;
*"Bosch" integrated appliances to include:
*70 / 30 low frost fridge freezer;
*60 cm induction hob to 1, 2 and 3 bedroom homes;
*80 cm induction hob to 4 bedroom homes;
*Single oven to 1,2 and 3 bedroom homes;
*Double ovens to 4 bedroom homes;
*Chimney hood;
*Integrated dishwasher to 4 bedroom homes.
BATHROOMS, EN-SUITES AND CLOAKROOMS
*White contemporary sanitaryware with polished chrome brassware by "Bristan";
*Shaver socked to Master ensuite and Family Bathroom
BEDROOMS
*Built in wardrobes to Master Bedroom on 4 bedroom homes (exc. homes with dressing areas);
*Dressing areas to be fitted with shelf and chrome hanging rail;
*Slimline TV point to the Master Bedroom
ELECTRICAL AND LIGHTING
*LED downlights to kitchen, family bathroom and en-suites;
*Gas central heating with dual zone temperature control.
SECURITY AND PEACE OF MIND
*10 years NHBC Warranty;
*Smoke and heat detectors
EXTERNAL DETAILS
*Turfed front and rear gardens;
*External tap;
*External light to front;
*Light wiring point only to rear;
*Solar panels;
*EVE charges Deta - Evolo eDock 7.4kW charger to all plots
Additional Information - For those customers who purchase early in the construction process, there is also the opportunity to personalise your Owl Home with a choice of finishes and upgrades; all of which will help make your home ready for your desired taste, from the day you move in.
Images taken are from an alternative show home and may include additional upgrades and extras outside the standard specification.
Annual Management Charge - The annual management charge is £226 per property as per 26.9.24
Contact - For more information please contact : Fox Country Properties on or via email: .
Brochures
Wood Lane, Higham-On-The-Hill- COUNCIL TAXA payment made to your local authority in order to pay for local services like schools, libraries, and refuse collection. The amount you pay depends on the value of the property.Read more about council Tax in our glossary page.
- Ask agent
- PARKINGDetails of how and where vehicles can be parked, and any associated costs.Read more about parking in our glossary page.
- Yes
- GARDENA property has access to an outdoor space, which could be private or shared.
- Yes
- ACCESSIBILITYHow a property has been adapted to meet the needs of vulnerable or disabled individuals.Read more about accessibility in our glossary page.
- Ask agent
Energy performance certificate - ask agent
Wood Lane, Higham-On-The-Hill
Add your favourite places to see how long it takes you to get there.
__mins driving to your place
About Fox Country Properties, Market Bosworth
5 Market Place Market Bosworth Nuneaton Warwickshire CV13 0LF


Your mortgage
Notes
Staying secure when looking for property
Ensure you're up to date with our latest advice on how to avoid fraud or scams when looking for property online.
Visit our security centre to find out moreDisclaimer - Property reference 33117537. The information displayed about this property comprises a property advertisement. Rightmove.co.uk makes no warranty as to the accuracy or completeness of the advertisement or any linked or associated information, and Rightmove has no control over the content. This property advertisement does not constitute property particulars. The information is provided and maintained by Fox Country Properties, Market Bosworth. Please contact the selling agent or developer directly to obtain any information which may be available under the terms of The Energy Performance of Buildings (Certificates and Inspections) (England and Wales) Regulations 2007 or the Home Report if in relation to a residential property in Scotland.
*This is the average speed from the provider with the fastest broadband package available at this postcode. The average speed displayed is based on the download speeds of at least 50% of customers at peak time (8pm to 10pm). Fibre/cable services at the postcode are subject to availability and may differ between properties within a postcode. Speeds can be affected by a range of technical and environmental factors. The speed at the property may be lower than that listed above. You can check the estimated speed and confirm availability to a property prior to purchasing on the broadband provider's website. Providers may increase charges. The information is provided and maintained by Decision Technologies Limited. **This is indicative only and based on a 2-person household with multiple devices and simultaneous usage. Broadband performance is affected by multiple factors including number of occupants and devices, simultaneous usage, router range etc. For more information speak to your broadband provider.
Map data ©OpenStreetMap contributors.
