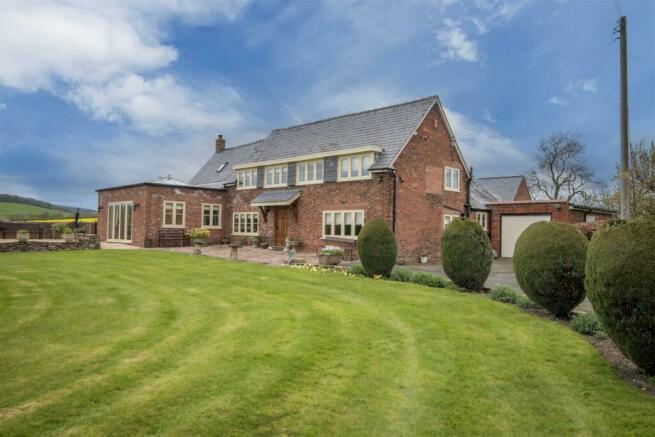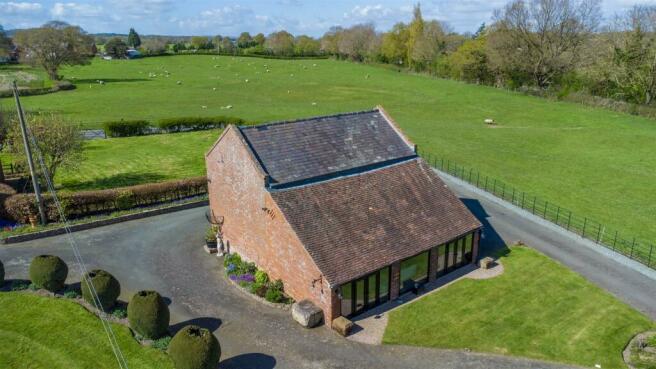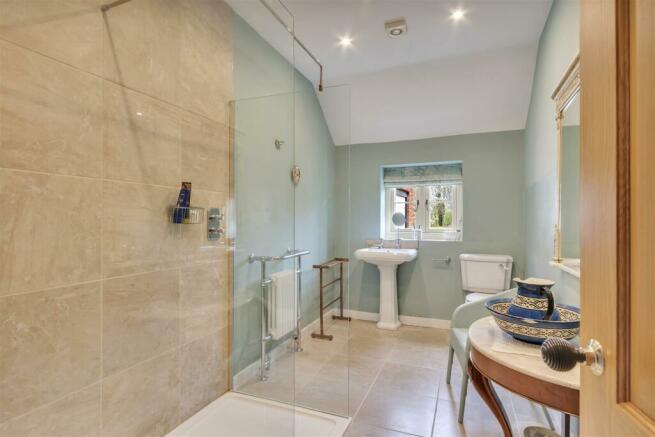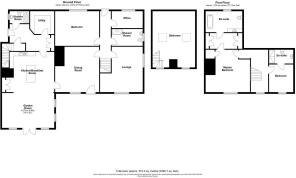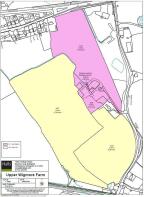
Station Road, Halfway House, Shrewsbury

- PROPERTY TYPE
Detached
- BEDROOMS
4
- BATHROOMS
3
- SIZE
3,391 sq ft
315 sq m
- TENUREDescribes how you own a property. There are different types of tenure - freehold, leasehold, and commonhold.Read more about tenure in our glossary page.
Freehold
Key features
- Private setting with extensive views
- A four bedroomed farmhouse with traditional features
- Splendid range of useful modern and traditional outbuildings and farm buildings
- 9.42 acres of permanent grassland and orchard
- A further 26.25 acres of arable land available by separate negotiation
- For sale as a whole or in lots, by Private Treaty
Description
Lot One: Farmhouse, modern and traditional farm buildings, 9.42 acres of land.
Lot Two: 26.25 acres of arable land - available by separate negotiation.
Situation - Upper Wigmore is located at the end of a private driveway from the B4387 Station Road, which leads from Halfway House to Westbury, and a short distance from the A458 Shrewsbury to Welshpool road. The farm is equidistant between the county town of Shrewsbury and the Welsh border town of Welshpool, both of which have a full range of amenities and services. The A5, which provides a link to the M54 and onwards to the M5 and M6, is only 7 miles to the east.
Description - The sale of Upper Wigmore Farm offers purchasers a rare opportunity to acquire a perfectly presented rural property with an abundance of sought-after attributes including a four bedroomed farmhouse; extended and renovated to a high specification, a useful range of well-maintained modern and traditional former farm buildings and approximately 9.42 acres of grassland and orchard. A further 26.25 acres of arable land is available by separate negotiation as lot 2, which will be of particular interest to those requiring more land.
Lot 1 - Upper Wigmore Farm - Farmhouse - The farmhouse lies at the centre of the farm and is a detached cottage of brick construction under a slated roof. It is approached over a private driveway which also leads to the farm buildings, central yard area and the land.
Upper Wigmore Farm has been in the same family for several decades. The original house underwent a full scheme of renovation in 2018, at which point extensions were also added, however it retains its original features and charm to present the beautiful family home we see today.
Ground Floor - Internally the farmhouse accommodation comprises of;
Front door leading into; Dining Room with a large inglenook fireplace, exposed oak beams/framework and doors to the kitchen and hallway.
Hallway with a door leading to the rear garden.
Lounge with exposed oak beams/framework.
Shower Room with a walk-in shower, WC and basin.
Ground Floor Bedroom.
Office with fitted shelving.
Kitchen/Breakfast and Garden Room- open plan with a bespoke fitted Kenton Jones kitchen with granite worktops, central island, integrated appliances, a two door electric Aga with further two door Aga electric cooker, double doors leading to the patio area and garden, and doors to the dining room and inner hallway.
Inner Hallway with a door to the rear yard.
Double door Cloakroom Storage, Utility with units on two levels and a single stainless steel sink.
Shower Room with a walk-in shower, WC and basin in a vanity unit.
First Floor - The main staircase leads from the hallway to the first-floor galleried and doors to;
Bedroom 2, a double room with one window and an en-suite shower room with walk-in shower, WC and basin
Master Bedroom, a double room with a door leading to the dressing room with two double fitted wardrobes and onwards to an en-suite bathroom with a bath, basin in vanity unit, WC and heated towel rail.
A further staircase leads from the inner hallway to;
Bedroom 4, a characterful double room in the eaves with two roof lights and two windows, exposed framework and beams.
Outside - The property benefits from a large and well-maintained garden and orchard with shrub and flower borders, together with a large patio seating area.
There is ample parking on a tarmac surfaced driveway to the side of the house, with further parking in the yard to the rear.
Outbuildings And Farm Buildings - The farmhouse has a useful range of domestic outbuildings including;
-Single garage of brick construction.
-Boiler and store room housing the oil-fired Worcester boiler and underfloor heating apparatus, of brick under slate construction.
-Three bay open fronted car port.
Few properties would have a similarly immaculate, well-maintained and useful range of buildings, which have potential for any number of uses. They include;
-Former cattle shed of steel frame, block, brick and Yorkshire board construction, with a concrete floor and former feed passage and barrier.
-Open sided Dutch barn with lean-to shed.
-Part-lofted, brick under slate traditional range with a concrete floor, divided internally and currently used as a workshop and for storage, with a side lean-to
The Bar - A further exciting feature of the farm, is a detached, part-lofted, red brick under part slate/part tiled roof building which lies adjacent to the house and garden and which has been lovingly converted to create a large area for entertaining. The building has a multitude of potential uses and benefits from superb views across the garden, owing to its fully glazed frontage.
The Land - The land is conveniently divided between two parcels and comprises of a larger 8.70 acre (3.52 ha) parcel and a smaller 0.72 acre (0.29 ha) parcel, both comprising of permanent grassland that is currently used for grazing. The smaller parcel also hosts a number of orchard fruit trees.
Lot 2 - Approximately 26.25 Acres Of Arable Land - A further 26.52 acres of arable land, which is divided into two parcels and lies adjacent to the farm, is available by separate negotiation and provides an excellent opportunity to those wishing for additional land.
Council Tax - The farmhouse is currently in Council tax band ‘F’.
Epc Rating - The farmhouse has an EPC rating of E.
Services - The farmhouse benefits from mains water and electricity, private foul and surface water drainage via two septic tanks, oil fired central heating and zoned electric underfloor heating to some rooms on both the ground and first floors.
Environmental Stewardship - The land is not currently subject to any Environmental Stewardship schemes.
Sporting Rights - As far as we are aware, the sporting rights are in hand.
Tenure - The property is freehold and vacant possession will be given on completion.
Rights Of Way, Easements And Wayleaves - The property will be sold subject to any wayleaves, public or private rights of way, easements and covenants and all outgoings whether mentioned in these sales particulars or not.
Boundaries, Fences And Roads - The Purchaser shall be deemed to have full knowledge of the boundaries and neither the Vendors nor their Agents will be responsible for defining any ownership of boundaries, hedges or fences. They will however provide whatever assistance they can to ascertain the ownership of the same.
Local Authority - Shropshire Council, Shirehall, Abbey Foregate, Shrewsbury, SY2 6ND
Planning - The property will be sold subject to any development plan, tree preservation order, town planning schedule, resolution or notice which may be or come to be in force, subject to any road or widening or improvement schemes, land charges and statutory or provisional by-laws, without any obligation on the Vendors to specify them.
Viewings - Viewings will be accompanied and are strictly by prior appointment with the selling Agents, Halls.
Method Of Sale - The property is for sale by Private Treaty.
Solicitor - FBC Manby Bowdler, Juneau House, Sitka Drive, Shrewsbury Business Park, Shrewsbury.
Sole Agents - Louise Preece BSc (Hons) MRICS FAAV and Peter Willcock FRICS FAAV
Halls Holdings Ltd
Halls Holdings House
Bowmen Way
Battlefield
Shrewsbury
Shropshire SY4 3DR
Brochures
Upper-Wigmore-Farm-Station-Road-Halfway-House-SY5-- COUNCIL TAXA payment made to your local authority in order to pay for local services like schools, libraries, and refuse collection. The amount you pay depends on the value of the property.Read more about council Tax in our glossary page.
- Band: F
- PARKINGDetails of how and where vehicles can be parked, and any associated costs.Read more about parking in our glossary page.
- Yes
- GARDENA property has access to an outdoor space, which could be private or shared.
- Yes
- ACCESSIBILITYHow a property has been adapted to meet the needs of vulnerable or disabled individuals.Read more about accessibility in our glossary page.
- Ask agent
Station Road, Halfway House, Shrewsbury
Add your favourite places to see how long it takes you to get there.
__mins driving to your place
About Halls Estate Agents, Farms, Land & Auctions
Halls Holding House Bowmen Way Battlefield Shrewsbury SY4 3DR



Halls are one of the oldest and most respected independent firms of Estate Agents, Chartered Surveyors, Auctioneers and Valuers with offices covering Shropshire, Worcestershire, Mid-Wales, the West Midlands and neighbouring counties, and are ISO 9000 fully accredited.
The company was founded in 1845 in the county town of Shrewsbury under the name of Hall, Wateridge and Owen. The present company trades as ?Halls? and still offers a traditional and professional service, now using the latest in computerised technology whilst retaining the personal touch.
Our objectives have always been to remain as diverse as possible and we are justifiably proud of the strength and diversity of our professional departments, ranging from Agricultural to Fine Art and Residential to Commercial. Our real strength lies in the experience and expertise of our directors and staff who are always keen to offer professional advice on all aspects of Sales and Marketing.
Your mortgage
Notes
Staying secure when looking for property
Ensure you're up to date with our latest advice on how to avoid fraud or scams when looking for property online.
Visit our security centre to find out moreDisclaimer - Property reference 33117718. The information displayed about this property comprises a property advertisement. Rightmove.co.uk makes no warranty as to the accuracy or completeness of the advertisement or any linked or associated information, and Rightmove has no control over the content. This property advertisement does not constitute property particulars. The information is provided and maintained by Halls Estate Agents, Farms, Land & Auctions. Please contact the selling agent or developer directly to obtain any information which may be available under the terms of The Energy Performance of Buildings (Certificates and Inspections) (England and Wales) Regulations 2007 or the Home Report if in relation to a residential property in Scotland.
*This is the average speed from the provider with the fastest broadband package available at this postcode. The average speed displayed is based on the download speeds of at least 50% of customers at peak time (8pm to 10pm). Fibre/cable services at the postcode are subject to availability and may differ between properties within a postcode. Speeds can be affected by a range of technical and environmental factors. The speed at the property may be lower than that listed above. You can check the estimated speed and confirm availability to a property prior to purchasing on the broadband provider's website. Providers may increase charges. The information is provided and maintained by Decision Technologies Limited. **This is indicative only and based on a 2-person household with multiple devices and simultaneous usage. Broadband performance is affected by multiple factors including number of occupants and devices, simultaneous usage, router range etc. For more information speak to your broadband provider.
Map data ©OpenStreetMap contributors.
