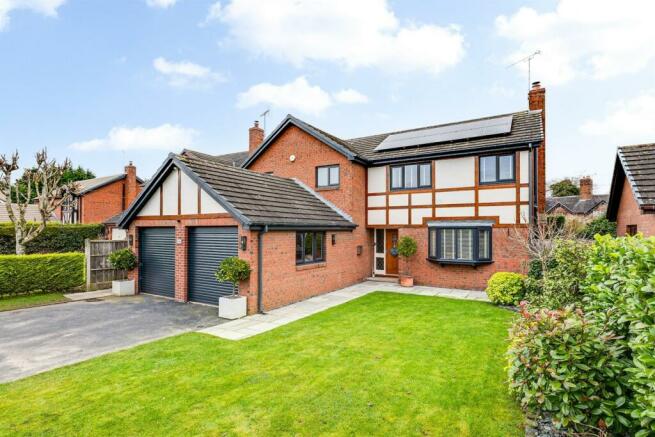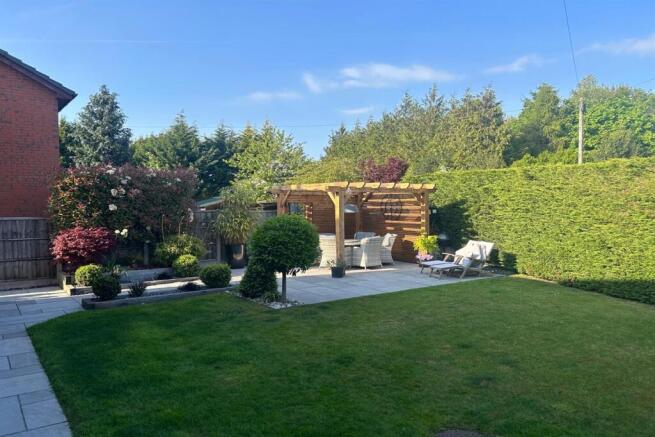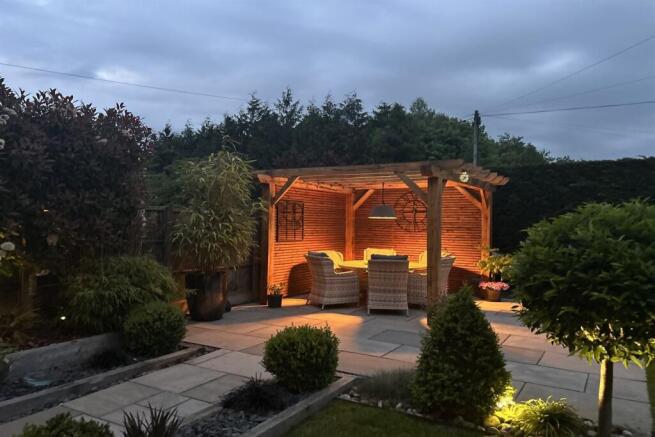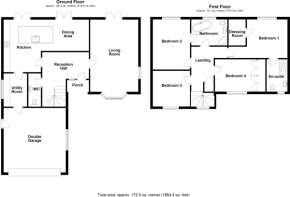Spurstow, Tarporley

- PROPERTY TYPE
Detached
- BEDROOMS
4
- BATHROOMS
2
- SIZE
Ask agent
- TENUREDescribes how you own a property. There are different types of tenure - freehold, leasehold, and commonhold.Read more about tenure in our glossary page.
Freehold
Key features
- Offering exceptional value for money
- Impeccable detached house of notable quality
- Terrific layout with space extending to circa 1854 square feet
- Strong eco credentials with solar panels and EPC rating of B
- Landscaped garden to rear, overall plot size 0.11 acre
- Recently upgraded windows and boiler
- Large open plan kitchen dining family area
- Four bedrooms, two bathrooms
- Integral double garage plus driveway parking
- Rare opportunity to purchase in Spurstow
Description
Comment from Robert Reed of Gascoigne Halman
This property is called Middle House but when it comes to value for money, impeccable presentation, high quality materials and superb eco credentials, Top Of The Range House would be a much more appropriate name!
This has been a treasured family home that has been heavily invested in so as to create a first class environment which combines an interior with the best in contemporary style, fitments and layout together with a strong emphasis into investment that sets the home up for the long term. Examples of the latter being recently installed high quality double glazed windows, new soffits and facias as well as a contemporary Worcester Bosch boiler and new oil tank in 2022.
The eco credentials are also very strong which results in notably low running costs and efficiency. This is enhanced by the solar panels (owned outright) together with loft based battery which not only keeps running costs low but also links in with the water system using state of the art technology. The grade B rating on the EPC is fully deserved.
Internally this is a treat of a house. Impeccably presented throughout and enjoying a very contemporary layout, this is a house that will suit growing families, professional couples or wealthy downsizers. It has a lovely feeling of space and quality from the moment you walk into the spacious entrance hallway and everything is on point, from the super decoration to the benchmarks of quality in evidence throughout. The wood burning stove will keep you warm in the colder months!
The exceptional open plan breakfast kitchen is the key requirement for modern living and also opens directly onto the landscaped rear garden, which is not overlooked to the rear.
The kitchen is fitted with a modern 'Shaker' style kitchen with chrome handles incorporating wall and base level units. There are also Quartz worktops with matching up-stands, space for American style fridge freezer, AEG 4 ring induction hob with concealed extractor above, double AEG oven and grill. The large island unit has an inset bowl and a half stainless steel sink unit with quartz routed drainer with Quooker hot water tap whilst there is also an integrated dishwasher and breakfast bar.
The principal bedroom has a superb walk in dressing room. The remaining three bedrooms are all doubles, the two bathrooms of excellent and tasteful cutting edge quality and the interior is light and bright throughout.
The outside is also impressive, with off road parking, integral double garage and beautifully landscaped gardens. The pergola is a lovely structure which also serves a practical purpose.
Detached houses in Spurstow are really rare, so I anticipate excellent interest in this really lovely home. Nearby Bunbury with its wonderful pubs and facilities is accessible on foot, whilst the walks into the Peckforton Hills without the need for a car are a real asset.
For a personal description of the property or to arrange a viewing, please contact myself or the Gascoigne Halman Tarporley office.
Accommodation and dimensions
As detailed on floorplan and below.
PORCH
RECEPTION HALLWAY - 13'5'' x 12'7''
LIVING ROOM - 19'6'' x 13''
WC - 9'' x 3'5''
KITCHEN DINING ROOM - 23'' x 14'' max
UTILITY ROOM - 9'' x 6'2''
LANDING - 16'2'' x 9'9'' max
PRINCIPAL BEDROOM - 15'11'' x 10'5''
EN-SUITE - 8'9'' x 5'7''
DRESSING ROOM - 7'' x 4'7''
BEDROOM TWO - 13'7'' x 10'1''
BEDROOM THREE - 10'' x 9'8''
BEDROOM FOUR - 13'4'' X 8'9''
FAMILY BATHROOM - 9'9'' x 7'1''
DOUBLE GARAGE - 17'5'' x17'3''
Location
Spurstow is a very attractive semi rural village only ten minutes drive from Tarporley village centre, fifteen minutes from the centre of Nantwich and one mile from Bunbury Primary School. A day nursery is within 400 yards of the house. Spurstow lies in close proximity to the conservation area of Bunbury - a delightful village with the convenience of a refurbished Co-op convenience store, three public houses and a beautiful historic Church which dates back over 1,000 years. There is also a cricket club and modern medical centre. Of particular note is Bunbury Primary School that enjoys an excellent reputation for academic excellence and is aided by the Worshipful Company of Haberdashers. Bunbury Primary School also feeds into Tarporley High School.
The nearby village of Tarporley provides a wider range of amenities and the whole area is well placed for the business traveller with many commercial centres including Manchester, Liverpool, Crewe, Warrington and Nantwich, all being found within comfortable commuting distance.
Railway Stations can be found at Crewe, Chester and Nantwich, with London readily accessible from Crewe. Manchester and Liverpool Airports are found within a maximum of an hours drive. For those with an interest in historical cities, Chester City centre can be reached in within approximately 25 minutes. For those with leisure pursuits there are many golf clubs in the area whilst the sandstone trail is ideal for those with a love of walking and the outdoors.
Directions
From our office in the centre of Tarporley take a left turn out of the village in the direction of Nantwich and proceed until reaching a junction with the A49. At this point turn left onto the A49 and upon reaching the crossroads with the Rasoi Indian Restaurent on your right, take a right turn onto A49 Whitchurch. Proceed through the village of Beeston and having passed The former Wild Boar Hotel on the left hand side continue straight on. Having passed Bunbury Heath and the 30mph speed camera you will then enter into Spurstow and take the right hand turn into Peckforton Hall Lane. Proceed up the lane taking a left turn into Back Lane after approximate 0.2 of a mile. The subject property will be found on the left hand side clearly identified by a Gascoigne Halman for sale board.
Tenure / Services / Viewings
TENURE We believe the property is freehold tenure, this will be confirmed as part of the legal process.
SERVICES We understand that mains electric, water and drainage are connected. Oil fired Central heating is connected.
VIEWING Viewing by appointment through the Agents Tarporley office.
NOTICE
If you are interested in this property but need to sell your own home in Cheshire, South Manchester or the Peak District, Gascoigne Halman can provide a free, no obligation market appraisal and valuation of your own home. We are proud to be the leading estate agent in the area, with a network of twenty two offices - full contact details can be located on our website. Robert Reed is the manager of the Tarporley office.
The Tarporley team consists of Robert, Pamela, Oliver, Sally, Tresa, Sam, Zoe, Clive, Jerry and Zoe - we pride ourselves on being not just professional and efficient but also warm and welcoming. If you are in the village and fancy a coffee, do come in and say hello. We are located at 62 High Street, Tarporley, six premises to the left of Tarporley Parish Church. Our building is a landmark in the village, having above the shop front a beautiful illuminated fully working heritage clock.
NOTICE
Gascoigne Halman for themselves and for the vendors or lessors of this property whose agents they are give notice that: (i) the particulars are set out as a general outline only for the guidance of intending purchasers or lessees, and do not constitute, nor constitute part of, an offer or contract; (ii) all descriptions, dimensions, references to condition and necessary permissions for use and occupation, and other details are given in good faith and are believed to be correct but any intending purchasers or tenants should not rely on them as statements or representations of fact but must satisfy themselves by inspection or otherwise as to the correctness of each of them; (iii) no person in the employment of Gascoigne Halman has any authority to make or give any representation or warranty whatever in relation to this property.
Brochures
Brochure- COUNCIL TAXA payment made to your local authority in order to pay for local services like schools, libraries, and refuse collection. The amount you pay depends on the value of the property.Read more about council Tax in our glossary page.
- Band: F
- PARKINGDetails of how and where vehicles can be parked, and any associated costs.Read more about parking in our glossary page.
- Garage
- GARDENA property has access to an outdoor space, which could be private or shared.
- Yes
- ACCESSIBILITYHow a property has been adapted to meet the needs of vulnerable or disabled individuals.Read more about accessibility in our glossary page.
- Ask agent
Spurstow, Tarporley
Add an important place to see how long it'd take to get there from our property listings.
__mins driving to your place
Get an instant, personalised result:
- Show sellers you’re serious
- Secure viewings faster with agents
- No impact on your credit score
Your mortgage
Notes
Staying secure when looking for property
Ensure you're up to date with our latest advice on how to avoid fraud or scams when looking for property online.
Visit our security centre to find out moreDisclaimer - Property reference 913071. The information displayed about this property comprises a property advertisement. Rightmove.co.uk makes no warranty as to the accuracy or completeness of the advertisement or any linked or associated information, and Rightmove has no control over the content. This property advertisement does not constitute property particulars. The information is provided and maintained by Gascoigne Halman, Tarporley. Please contact the selling agent or developer directly to obtain any information which may be available under the terms of The Energy Performance of Buildings (Certificates and Inspections) (England and Wales) Regulations 2007 or the Home Report if in relation to a residential property in Scotland.
*This is the average speed from the provider with the fastest broadband package available at this postcode. The average speed displayed is based on the download speeds of at least 50% of customers at peak time (8pm to 10pm). Fibre/cable services at the postcode are subject to availability and may differ between properties within a postcode. Speeds can be affected by a range of technical and environmental factors. The speed at the property may be lower than that listed above. You can check the estimated speed and confirm availability to a property prior to purchasing on the broadband provider's website. Providers may increase charges. The information is provided and maintained by Decision Technologies Limited. **This is indicative only and based on a 2-person household with multiple devices and simultaneous usage. Broadband performance is affected by multiple factors including number of occupants and devices, simultaneous usage, router range etc. For more information speak to your broadband provider.
Map data ©OpenStreetMap contributors.




