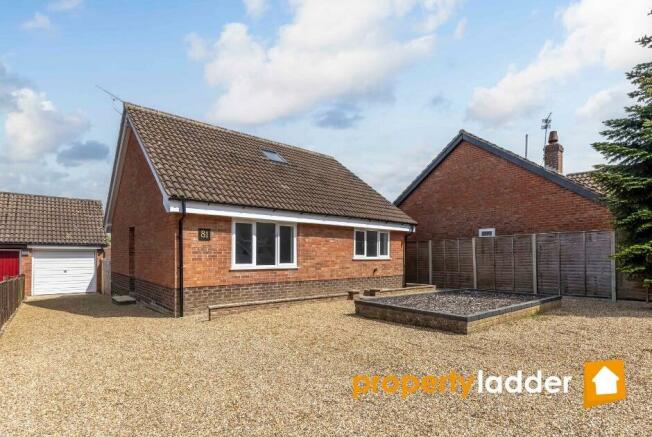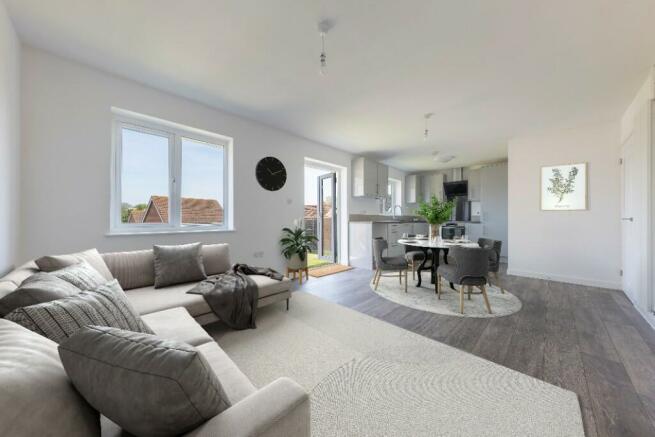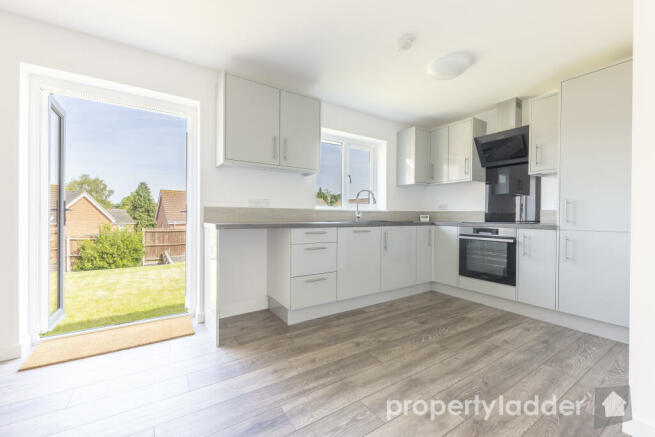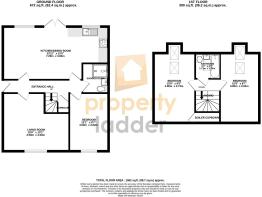
Arthurton Road, SPIXWORTH, NR10

- PROPERTY TYPE
Detached
- BEDROOMS
3
- BATHROOMS
2
- SIZE
1,062 sq ft
99 sq m
- TENUREDescribes how you own a property. There are different types of tenure - freehold, leasehold, and commonhold.Read more about tenure in our glossary page.
Freehold
Key features
- NO ONWARD CHAIN
- DETACHED HOUSE
- GARAGE AND PARKING
- THREE DOUBLE BEDROOMS
- RENOVATED TO AN EXCEPTIONAL STANDARD
- OVER 1000 SQUARE FEET OF ACCOMMODATION
- STUNNING OPEN PLAN KITCHEN - DINING ROOM
- TWO NEW BATHROOMS
- NEW GAS HEATING, DOUBLE GLAZING AND DOORS
- ENCLOSED LANDSCAPED REAR GARDEN
Description
The renovation reflects a commitment to excellence, featuring a ground floor transformation and a brand-new first floor. The home boasts a new gas central heating system, fresh upvc double glazed windows and doors, updated electricals, and a magnificent 24ft kitchen/dining room adorned with a chic grey gloss finish. The layout includes a brand new shower room on the ground floor, a luxurious upstairs bathroom, a light and airy lounge, and three spacious double bedrooms, with one conveniently situated on the ground floor.
The exterior presents a neatly shingled front garden and a driveway with generous parking leading to a garage equipped with power, light, and additional storage. The back garden is a private oasis, newly landscaped with a lush lawn, an inviting sunken patio bordered by wooden sleepers, and tasteful slate and wood chip accents.
Truly appreciate the allure of this property with an in-person visit. Keys are ready for you; call today to schedule your viewing and experience the undeniable charm of this stunning home. Rest assured, it will surpass your expectations.
ACCOMMODATION
ENTRANCE HALL:
With stairs to first floor, under stairs cupboard, and doors to
KITCHEN - DINING ROOM: 23'11 x 12'0 (7.29m x 3.66m)
This modern, sun-drenched open-plan kitchen - dining area features contemporary cabinetry in grey gloss with integrated appliances.
LIVING ROOM: 15'0 x 13'1 (4.58m x 4.0m)
A light and airy room with a front facing window.
BEDROOM: 13'1 x 8'7 (4.0m x 2.62m)
A double ground floor bedroom with a front facing window.
SHOWER ROOM:
This sleek and modern shower room boasts a clear glass enclosure, chic grey tiling, and a stylish white built in vanity unit.
FIRST FLOOR LANDING:
A bright and welcoming landing, highlighted by a skylight that bathes the space in natural light.
BEDROOM: 15'9 x 9'0 (4.8m x 2.70m)
A double bedroom with a large recessed sky light window with rear views.
BEDROOM: 15'9 x 8'7 (4.8m x 2.62m)
A double bedroom with a large recessed sky light window with rear views.
BATHROOM:
A white modern suite with panel bath and hand held shower mixer, a WC, a wash basin and stylish grey tiling.
OUTSIDE:
To the front of the property is a shingled garden and driveway with ample parking for several vehicles leading to the garage.
Garage: 16'10 x 8'2 (5.13m x 2.48m)
With up and over door to front and personal door to garden. There is power and light and eaves storage.
To the rear is a fully enclosed and newly landscaped garden which is laid mainly to lawn with a sunken patio area with wooden sleepers, as well as slate and wood chipped areas.
IMPORTANT NOTICES
Local Authority: BROADLAND DISTRICT COUNCIL
Council Tax Band: C
Current EPC rating: 74 - C
Images: Please note this listing contains virtually staged photos so furnishings may differ.
Property Construction: Standard Construction
Services: WATER, ELECTRICITY, DRAINS, GAS
Heating: GAS FIRED CENTRAL HEATING
Broadband: Details of available speeds can be found on the Openreach website.
Mobile Signal: An indication of available service can be found via the Ofcom website.
Known Building Safety Issues: N/A
Known Restrictions: N/A
Property Ladder, their clients and any joint agents give notice that:
1. They are not authorised to make or give any representations or warranties in relation to the property either here or elsewhere, either on their own behalf or on behalf of their client or otherwise. They assume no responsibility for any statement that may be made in these particulars. These particulars do not form part of any offer or contract and must not be relied upon as statements or representations of fact.
2. Any areas, measurements or distances are approximate. The text, photographs and plans are for guidance only and are not necessarily comprehensive. It should not be assumed that the property has all necessary planning, building regulation or other consents and Property Ladder have not tested any services, equipment or facilities. Purchasers must satisfy themselves by inspection or otherwise.
3. These published details should not be considered to be accurate and all information, including but not limited to lease details, boundary information and restrictive covenants have been provided by the sellers. Property Ladder have not physically seen the lease nor the deeds.
- COUNCIL TAXA payment made to your local authority in order to pay for local services like schools, libraries, and refuse collection. The amount you pay depends on the value of the property.Read more about council Tax in our glossary page.
- Ask agent
- PARKINGDetails of how and where vehicles can be parked, and any associated costs.Read more about parking in our glossary page.
- Garage,Driveway
- GARDENA property has access to an outdoor space, which could be private or shared.
- Front garden,Rear garden
- ACCESSIBILITYHow a property has been adapted to meet the needs of vulnerable or disabled individuals.Read more about accessibility in our glossary page.
- Ask agent
Arthurton Road, SPIXWORTH, NR10
Add an important place to see how long it'd take to get there from our property listings.
__mins driving to your place
Your mortgage
Notes
Staying secure when looking for property
Ensure you're up to date with our latest advice on how to avoid fraud or scams when looking for property online.
Visit our security centre to find out moreDisclaimer - Property reference PL0028642085. The information displayed about this property comprises a property advertisement. Rightmove.co.uk makes no warranty as to the accuracy or completeness of the advertisement or any linked or associated information, and Rightmove has no control over the content. This property advertisement does not constitute property particulars. The information is provided and maintained by Property Ladder, Norwich. Please contact the selling agent or developer directly to obtain any information which may be available under the terms of The Energy Performance of Buildings (Certificates and Inspections) (England and Wales) Regulations 2007 or the Home Report if in relation to a residential property in Scotland.
*This is the average speed from the provider with the fastest broadband package available at this postcode. The average speed displayed is based on the download speeds of at least 50% of customers at peak time (8pm to 10pm). Fibre/cable services at the postcode are subject to availability and may differ between properties within a postcode. Speeds can be affected by a range of technical and environmental factors. The speed at the property may be lower than that listed above. You can check the estimated speed and confirm availability to a property prior to purchasing on the broadband provider's website. Providers may increase charges. The information is provided and maintained by Decision Technologies Limited. **This is indicative only and based on a 2-person household with multiple devices and simultaneous usage. Broadband performance is affected by multiple factors including number of occupants and devices, simultaneous usage, router range etc. For more information speak to your broadband provider.
Map data ©OpenStreetMap contributors.





