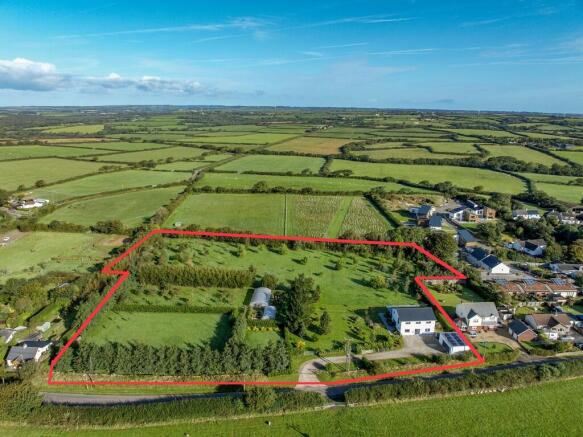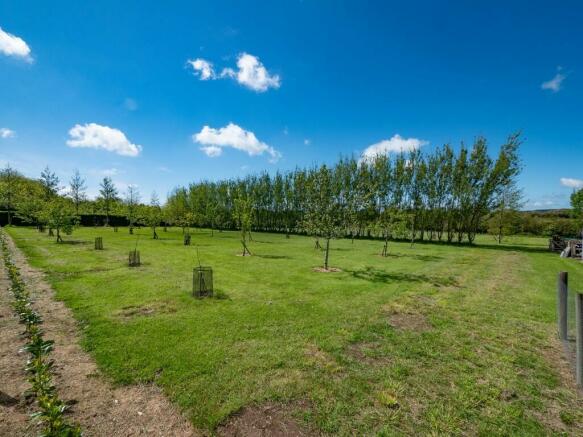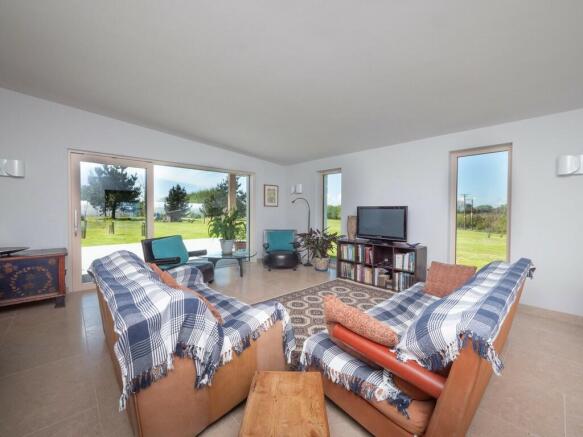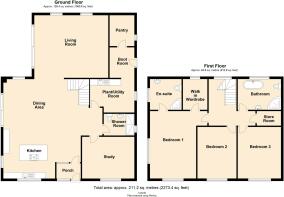
Chilsworthy

- PROPERTY TYPE
Detached
- BEDROOMS
4
- BATHROOMS
3
- SIZE
Ask agent
- TENUREDescribes how you own a property. There are different types of tenure - freehold, leasehold, and commonhold.Read more about tenure in our glossary page.
Freehold
Key features
- Stunning unique modern detached house built to near passive house status
- Situated in a pleasant semi-rural, location 2 miles from Holsworthy and 9 miles from Bude
- Living room, large open plan kitchen/dining room, study/ground floor bedroom four
- Stunning principal bedroom with ensuite, walk in wardrobe, two further double bedrooms
- Large detached double garage and gardens and grounds in the region of 4 acres
Description
This high specification family home offers bright and spacious open plan living with limestone flooring throughout the ground floor and bespoke solid oak staircase for first floor. Exceptionally low running costs are achieved with the combination of triple glazing, mechanical ventilation and heat recovery system and solar panels making this a very low energy efficient home with an EPC A 97 rating!
The well-appointed accommodation briefly comprises, entrance porch, living room with sliding doors leading out to the terrace seating area, large open plan kitchen/dining room, study/ground floor bedroom 4, shower room with limestone tiling, utility/plant room, boot room and a useful walk-in pantry. On the first floor there is a stunning principal bedroom with a walk-in wardrobe, ensuite shower room, two further double bedrooms and a bathroom.
Outside there is extensive off-road parking, a large detached double garage, productive vegetable beds with polly tunnels, orchard with a variety of fruit trees and an enclosed paddock.
ENTRANCE PORCH 6' 5" x 4' 7" (1.96m x 1.40m) Entering via an aluminium door with triple glazed side panel to the entrance porch, limestone flooring with skirting tile and aluminium triple glazed door and window to:-
KITCHEN/DINING ROOM 26' 8" x 22' 7" (8.13m x 6.88m) An impressive bright and spacious triple aspect room with aluminium and wood triple glazed windows and doors overlooking the grounds and leading out to the patio terrace seating area. Bespoke contemporary solid oak staircase ascending to the first floor, wall mounted Daikin heater/aircon unit.
The kitchen is finished with a range of matching base units with pull out drawers and doors, Caesarstone quartz worksurface over with incut drainer and upstands, under mounted stainless steel sink, central island with an inset Bora electric hob with integrated extractor, twin Miele electric ovens and limestone flooring skirting tile. Opening into:-
LIVING ROOM 19' 7" x 16' 7" (5.97m x 5.05m) Aluminium and wood triple glazed windows and doors overlooking the grounds and leading out to the covered patio terrace seating area, two feature picture windows, television point and continuation of the limestone flooring with skirting tile.
STUDY/BEDROOM FOUR 13' 10" x 11' 1" (4.22m x 3.38m) Aluminium and wood triple glazed window to the front elevation and limestone flooring with skirting tile.
SHOWER ROOM 8' 1" x 5' 9" (2.46m x 1.75m) Aluminium and wood triple glazed obscure window to the side elevation. A well appointed room with large shower tray with freestanding glass screen, Hansgrohe soak head shower with separate hand attachment, wall hung basin, push button low flush WC, attractive limestone tiling to three walls and flooring.
PLANT/UTILITY ROOM 11' 9" x 8' 10" (3.58m x 2.69m) Aluminium and wood triple glazed window to the side elevation, fitted base units with work surface over, inset composite sink and drainer with mixer tap over, space and plumbing for dishwasher and washing machine. Wall mounted consumer unit, Zehnder mechanical ventilation with heat recovery (MVHR), Harlequin Heatstream water tank, limestone flooring and leading through to:-
BOOT ROOM 8' 1" x 6' 7" (2.46m x 2.01m) Aluminium and wood triple glazed door to the side elevation and limestone flooring. Door to:-
PANTRY 8' 2" x 6' 7" (2.49m x 2.01m) Aluminium and wood triple glazed window to the side elevation and limestone flooring.
FIRST FLOOR Aluminium and wood triple glazed window to the rear elevation overlooking the grounds and countryside. Engineered oak flooring with oak skirting boards and solid oak doors serve the following rooms:-
BEDROOM ONE 18' 1" x 11' 8" (5.51m x 3.56m) A stunning principal dual aspect bedroom with aluminium and wood triple glazed to the front elevation with countryside views, Dartmoor can be seen in the distance, large feature window to the side, Engineered oak wood flooring and skirting boards.
ENSUITE 8' 5" x 8' 1" (2.57m x 2.46m) Aluminium and wood triple glazed window to the side elevation overlooking the grounds, shower enclosure with Hansgrohe soak head shower with separate hand attachment, Duravit pedestal wash hand basin and push button low flush WC. Attractive tiled flooring with skirting tile.
WALK IN WARDROBE 8' 1" x 6' 6" (2.46m x 1.98m) Aluminium and wood triple glazed window to the rear elevation.
BEDROOM TWO 13' 5" x 10' 6" (4.09m x 3.2m) A bright and spacious double bedroom with aluminium and wood triple glazed window to the front elevation with countryside views, Dartmoor can be seen in the distance, engineered oak wood flooring and skirting boards.
BEDROOM THREE 13' 5" x 11' 8" (4.09m x 3.56m) A bright and spacious double bedroom with aluminium and wood triple glazed window to the front elevation with countryside views, Dartmoor can be seen in the distance, engineered oak wood flooring and skirting boards.
BATHROOM 11' 9" x 8' 1" (3.58m x 2.46m) Aluminium and wood triple glazed window to the rear elevation overlooking the grounds and countryside. Victoria and Albert freestanding bath with central chrome tower tap with shower attachment, shower enclosure Hansgrohe soak head shower with separate hand attachment, Duravit wall hung basin and push button low flush WC. Attractive tiled flooring with tiled skirting.
GARAGE 24' 11" x 19' 10" (7.59m x 6.05m) Aluminium triple glazed window and door to side elevation, 16'8 wide electric operated door, solar panel controls and light and power connected.
OUTSIDE Gravel drive leads to the house and large detached garage with extensive off road parking with bollard lighting and attractive flower bed. Gate and path leads to the side paved terrace seating area, partly covered. The house sits to one corner of the 4 acre plot and gardens and grounds are laid mainly to grass with stock proof fencing. There is a productive vegetable with two polly tunnels and orchard with a selection of fruit trees to include, eating and cooking apples, plums, and cherries.
COUNCIL TAX Band F
SERVICES Mains electricity and water. Private drainage via treatment plant. Solar panels
Brochures
Braeside Property...- COUNCIL TAXA payment made to your local authority in order to pay for local services like schools, libraries, and refuse collection. The amount you pay depends on the value of the property.Read more about council Tax in our glossary page.
- Band: F
- PARKINGDetails of how and where vehicles can be parked, and any associated costs.Read more about parking in our glossary page.
- Garage
- GARDENA property has access to an outdoor space, which could be private or shared.
- Yes
- ACCESSIBILITYHow a property has been adapted to meet the needs of vulnerable or disabled individuals.Read more about accessibility in our glossary page.
- Ask agent
Chilsworthy
Add an important place to see how long it'd take to get there from our property listings.
__mins driving to your place
Get an instant, personalised result:
- Show sellers you’re serious
- Secure viewings faster with agents
- No impact on your credit score
Your mortgage
Notes
Staying secure when looking for property
Ensure you're up to date with our latest advice on how to avoid fraud or scams when looking for property online.
Visit our security centre to find out moreDisclaimer - Property reference 103425004680. The information displayed about this property comprises a property advertisement. Rightmove.co.uk makes no warranty as to the accuracy or completeness of the advertisement or any linked or associated information, and Rightmove has no control over the content. This property advertisement does not constitute property particulars. The information is provided and maintained by Colwills, Bude. Please contact the selling agent or developer directly to obtain any information which may be available under the terms of The Energy Performance of Buildings (Certificates and Inspections) (England and Wales) Regulations 2007 or the Home Report if in relation to a residential property in Scotland.
*This is the average speed from the provider with the fastest broadband package available at this postcode. The average speed displayed is based on the download speeds of at least 50% of customers at peak time (8pm to 10pm). Fibre/cable services at the postcode are subject to availability and may differ between properties within a postcode. Speeds can be affected by a range of technical and environmental factors. The speed at the property may be lower than that listed above. You can check the estimated speed and confirm availability to a property prior to purchasing on the broadband provider's website. Providers may increase charges. The information is provided and maintained by Decision Technologies Limited. **This is indicative only and based on a 2-person household with multiple devices and simultaneous usage. Broadband performance is affected by multiple factors including number of occupants and devices, simultaneous usage, router range etc. For more information speak to your broadband provider.
Map data ©OpenStreetMap contributors.






