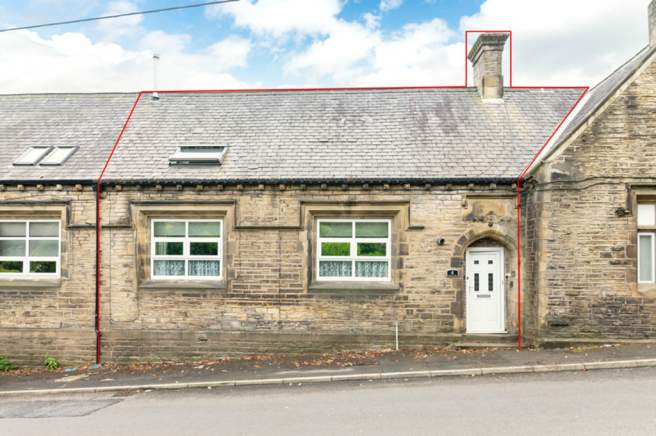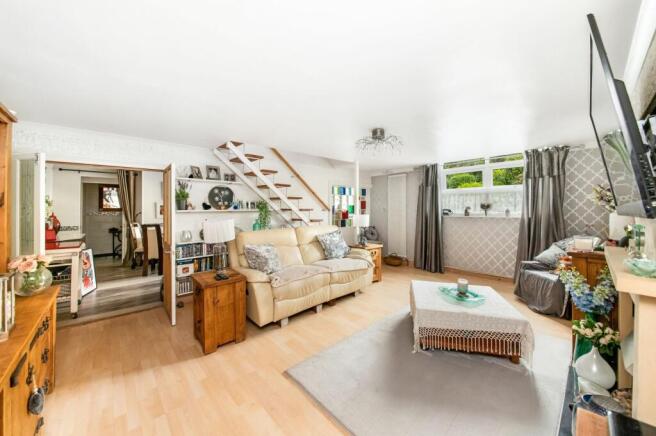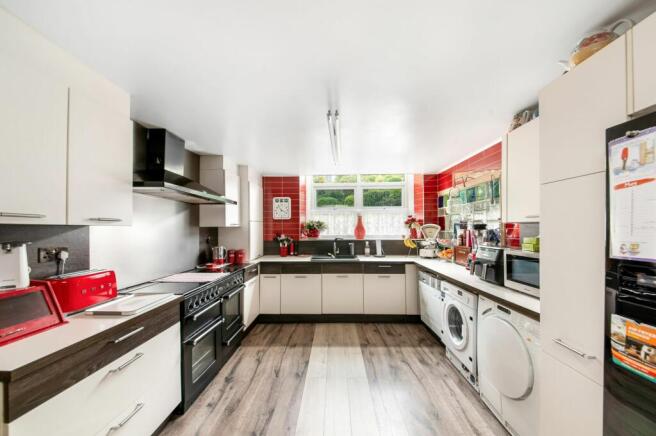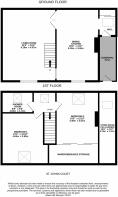St. Johns Court, Holmfirth, HD9

- PROPERTY TYPE
Terraced
- BEDROOMS
2
- BATHROOMS
1
- SIZE
1,066 sq ft
99 sq m
- TENUREDescribes how you own a property. There are different types of tenure - freehold, leasehold, and commonhold.Read more about tenure in our glossary page.
Freehold
Key features
- Two double bedroom cottage
- Converted from a delightful period school
- Spacious lounge
- Allocated parking
Description
A MUCH LARGER THAN EXPECTED TWO DOUBLE BEDROOM CHARACTER COTTAGE, CONVERTED FROM A DELIGHTFUL PERIOD SCHOOL SOME YEARS AGO. THIS HOME HAS A HUGE DINING KITCHEN, A PARTICULARLY SPACIOUS LOUNGE AND HAS TWO DOUBLE BEDROOMS. VIEWINGS IS ESSENTIAL TO ESTABLISH THE SIZE, AND STYLISH LAYOUT OF THE HOME. THERE IS AN ADDITIONAL STORAGE LOFT AND PARKING SPACE. WITHIN EASY ACCESS OF RURAL WALKS AND THE TOWNSHIP OF HOLMFIRTH, THE PROPERTY IS PRESENTED TO A HIGH STANDARD THROUGHOUT AND HAS THE BENEFIT OF BEING WITHIN A DELIGHTFUL PERIOD BUILDING THAT WAS CONVERTED SOME YEARS AGO INTO INDIVIDUAL HOUSES
EPC Rating: D
ENTRANCE
uPVC and obscure glazed door gives access through to the entrance hallway which is shared with one other dwelling. Further uPVC glazed door gives access through to the private entrance hallway.
ENTRANCE HALL
The entrance hallway is presented to a high standard and has ceramic tiled flooring, ceramic tiling to the full ceiling height and a bank of hall wardrobes with hanging rail. A doorway leads through to the dining kitchen.
DINING KITCHEN (3.4m x 6.1m)
The dining kitchen as the photographs suggests is of a particularly good size. It has a large window giving a pleasant outlook. The room is tastefully presented and has high quality finishes including ceramic tiling to the full ceiling height. There is a feature vertical central heating radiator and a whole host of kitchen units, these being of both high and low level. The kitchen units conceal the gas central heating boiler and there is a large amount of working surfaces with splashbacks, range master oven with the usual warming ovens and five ring gas with hotplate to the side. Stainless steel splashback and broad extractor fan above, inset stylish sink unit with stylish mixer tap over, plumbing for washing machine, space for dryer and plumbing for a dishwasher. There is also a housing point for an American style fridge freezer. The room has attractive flooring. Twin timber and glazed doors lead through to the lounge.
LOUNGE (4.57m x 6.17m)
Once again perhaps best demonstrated by the combination layout plan and photographs, this is a particularly characterful room and is superbly presented. It has a stylish vertical central heating radiator, chandelier point operated by dimmer switch, attractive painted brickwork walls, superb chimney breast and all being home for a stylish electric fire. The room has laminated flooring, further vertical central heating radiator, attractive coloured glazed blockwork which provides a superb feature for this room and the dining kitchen. The room has a large window with a particularly pleasant outlook. There are provisions for a wall mounted television.
FIRST FLOOR LANDING
Stylish open tread staircase with polished timber handrail rises to the first-floor landing. This first floor landing has lovely timbers on display, loft access point, Velux window and attractive flooring. A doorway leads through to bedroom one.
BEDROOM ONE (3.91m x 4.04m)
A large double bedroom with a good-sized window providing a pleasant outlook, wall mounted television, feature wall of painted period brickwork and all presented to a high standard.
BEDROOM TWO (3.61m x 4.39m)
14’5” x 11’10” A large double bedroom which has a huge amount of versatility. It is used as a home office / workspace, has a good-sized Velux window, beam on display, vertical central heating radiator, laminate flooring, and a fold down king size bed. There is an enormous amount of wardrobe space behind sliding wardrobe doors with a centrally located mirrored areas. The workspace has inbuilt cupboards and work / display space above.
SHOWER ROOM (1.73m x 2.64m)
Formally a bathroom currently a shower room. This is once again presented to a high standard, has ceramic tiled flooring, ceramic tiling to the full ceiling height, high specification ceiling with inset spotlighting and Velux window. With combination central heating radiator / heated towel rail in chrome, concealed cistern w.c., good sized shower with Mira sport system, stylish wash hand basin / vanity unit with splashback, glazed shelving, and mirror. The room is also fitted with a large glazed fronted storage cupboard and a shaver point.
OFFICE / STORE (1.47m x 5.79m)
With a fold down timber ladder form the entrance hallway access is gained to the attic store. This as the photograph suggests is most useful and has been a god send to the current owners for additional storage space. This area could be incorporated into the first-floor accommodation if so desired.
ADDITIONAL INFORMATION
The property has gas fired central heating and uPVC double glazing. Carpets, curtains, and certain other extras maybe available by separate negotiation.
Parking - Allocated parking
The property occupies a delightful position onto Greenfield Road. It has access from Modd Lane regarding entering the parking space. The property has its own specific parking space (see image of title) There is ample visitor / additional parking on Modd Lane and on Greenfield Road. Rural walks are in abundance. It is a short walk down to Holmfirth and its bustling centre.
Brochures
Brochure 1- COUNCIL TAXA payment made to your local authority in order to pay for local services like schools, libraries, and refuse collection. The amount you pay depends on the value of the property.Read more about council Tax in our glossary page.
- Band: A
- PARKINGDetails of how and where vehicles can be parked, and any associated costs.Read more about parking in our glossary page.
- Off street
- GARDENA property has access to an outdoor space, which could be private or shared.
- Ask agent
- ACCESSIBILITYHow a property has been adapted to meet the needs of vulnerable or disabled individuals.Read more about accessibility in our glossary page.
- Ask agent
St. Johns Court, Holmfirth, HD9
Add an important place to see how long it'd take to get there from our property listings.
__mins driving to your place
Get an instant, personalised result:
- Show sellers you’re serious
- Secure viewings faster with agents
- No impact on your credit score
Your mortgage
Notes
Staying secure when looking for property
Ensure you're up to date with our latest advice on how to avoid fraud or scams when looking for property online.
Visit our security centre to find out moreDisclaimer - Property reference 1ed79526-3613-4fbe-b212-1814805a85fe. The information displayed about this property comprises a property advertisement. Rightmove.co.uk makes no warranty as to the accuracy or completeness of the advertisement or any linked or associated information, and Rightmove has no control over the content. This property advertisement does not constitute property particulars. The information is provided and maintained by Simon Blyth, Holmfirth. Please contact the selling agent or developer directly to obtain any information which may be available under the terms of The Energy Performance of Buildings (Certificates and Inspections) (England and Wales) Regulations 2007 or the Home Report if in relation to a residential property in Scotland.
*This is the average speed from the provider with the fastest broadband package available at this postcode. The average speed displayed is based on the download speeds of at least 50% of customers at peak time (8pm to 10pm). Fibre/cable services at the postcode are subject to availability and may differ between properties within a postcode. Speeds can be affected by a range of technical and environmental factors. The speed at the property may be lower than that listed above. You can check the estimated speed and confirm availability to a property prior to purchasing on the broadband provider's website. Providers may increase charges. The information is provided and maintained by Decision Technologies Limited. **This is indicative only and based on a 2-person household with multiple devices and simultaneous usage. Broadband performance is affected by multiple factors including number of occupants and devices, simultaneous usage, router range etc. For more information speak to your broadband provider.
Map data ©OpenStreetMap contributors.







