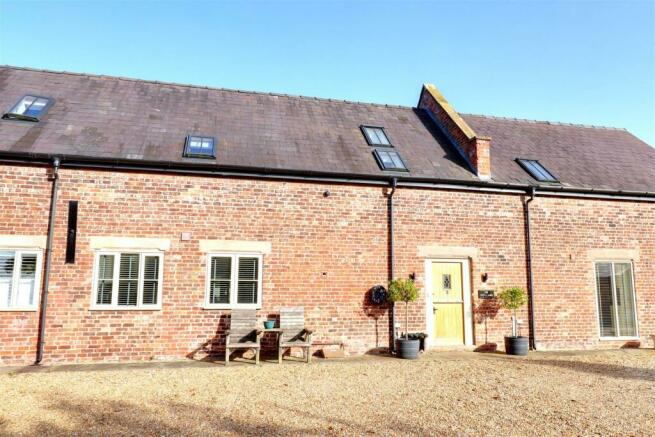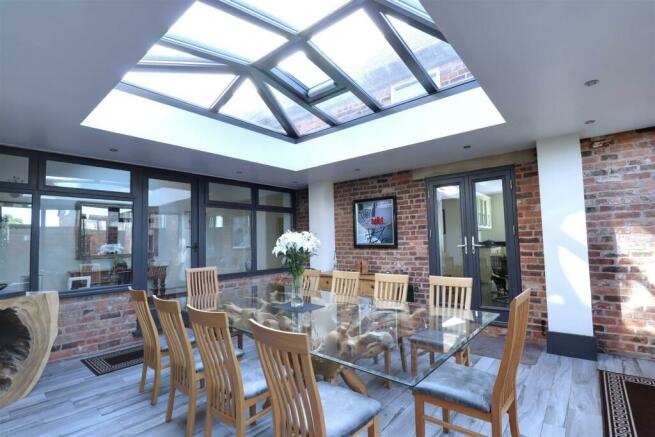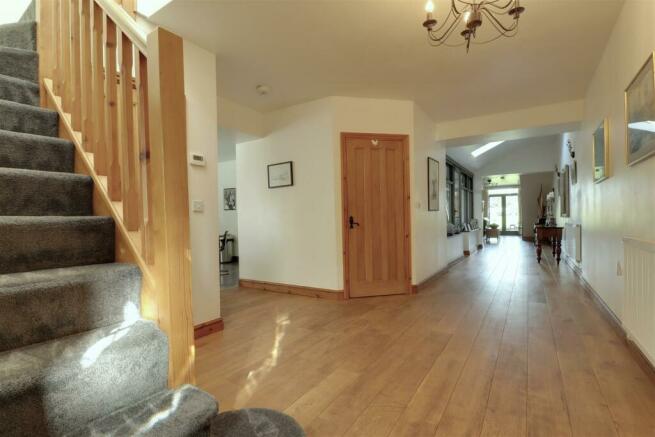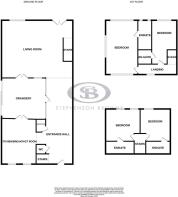
Middlewich Road, Minshull Vernon, Crewe

- PROPERTY TYPE
Barn Conversion
- BEDROOMS
4
- BATHROOMS
4
- SIZE
Ask agent
- TENUREDescribes how you own a property. There are different types of tenure - freehold, leasehold, and commonhold.Read more about tenure in our glossary page.
Freehold
Key features
- Spectacular Barn Conversion
- Private Drive Access
- Four Spacious Bedrooms
- Two En-suite Bathrooms
- Two En-suite Shower Rooms
- Immaculate Presentation
- Stunning Breakfast Kitchen
- Magnificent Orangery
- No Onward Chain
- Panoramic Countryside Views
Description
Entrance Hall - 11.00 x 4.34 (36'1" x 14'2") - Solid oak stable door. Oak flooring. Two radiators. Under stairs storage.
Living Room - 8.72 x 7.06 (28'7" x 23'1") - Two Double glazed french doors, one leading to the Orangery, the other to the rear garden. Double glazed full height window to the rear elevation. Exposed brick feature wall. Stylish inset living flame gas fire with remote control. Two vertical radiators. Oak flooring.
Orangery - 5.41 x 5.06 (17'8" x 16'7") - Double glazed bi-folding doors to the side elevation which leads to an inner courtyard, two sets of double glazed French doors, one leading to the kitchen and the other to the living room. Double glazed lantern roof. Exposed brick feature wall. Underfloor heating. Porcelain wood effect tiles.
Kitchen/Breakfast Room - 5.50 x 4.28 (18'0" x 14'0") - Two double glazed windows to the front elevation. Double glazed French doors leading to the Orangery. Magnificent fitted kitchen comprising of an extensive range of wall and base units with granite work surface over. Central island unit housing a wine fridge, storage and Bosch integrated microwave. The kitchen has two built-in Bosch electric, self-cleaning ovens with grill. Bosch induction hob. Space for an American style fridge freezer. Space and plumbing for an enclosed washing machine and tumble dryer. Counter sunk stainless steel one-and-a-half bowl sink with chrome mixer extending tap. Radiator. Porcelain tiles to floor.
Pantry/Study - Useful walk in pantry cupboard or alternatively, this room can be used as a study if required. Light and power. Oak floor.
Cloakroom/W.C - Vanity wash hand basin with storage under. Low-level W.C. Radiator. Oak floor.
Stairs To First Floor - There are two separate staircases, one accessed to the front elevation and one to the rear elevation. Both have double glazing allowing natural light to flood in.
Bedroom One - 6.64 x 3.94 (21'9" x 12'11") - Triple aspect double glazed windows. Exposed brick feature wall. Two built in wardrobes. Radiator. Oak floor.
En-Suite Bathroom - Two double glazed windows to the rear elevation. Jacuzzi bath. Large walk in shower enclosure with mains fed shower as fitted. Chrome ladder radiator. Wall hung low-level W.C. Wall hung wash hand basin. Complementary tiling to walls and floor.
Bedroom Two - 4.29 x 3.93 (14'0" x 12'10") - Two double-glazed velux windows and one double-glazed window to the rear elevation. Radiator. Oak floor.
En-Suite Bathroom - Double glazed velux window. Bath with mixer tap. Double shower enclosure with mains fed shower as fitted. Pedestal wash hand basin. Low level W.C. Chrome ladder radiator. Complementary tiling to walls and floor.
Bedroom Three - 3.90 x 3.69 (12'9" x 12'1") - Double glazed velux window to the rear elevation. Radiator. Oak floor.
En-Suite - Corner shower enclosure with mains fed shower as fitted. Pedestal wash hand basin. Low level W.C. Chrome ladder radiator. Complementary tiling to walls and floor.
Bedroom Four - 5.37 x 2.76 (17'7" x 9'0") - Currently used as a home office. Double glazed window to the rear elevation. Radiator. Oak flooring.
Shower Room - Corner shower enclosure with mains fed shower as fitted. Wall hung wash hand basin. Low level W.C. Chrome ladder radiator. Complementary tiling to walls and floor.
Externally - The property is positioned on a small and exclusive development of similar homes, accessed over a private road affording panoramic views of open farmland. Upon arrival to the gravelled courtyard, there is ample off road parking to the front of the property as well as further off road parking outside the detached garage. The rear garden has extensive and uninterrupted views of open countryside and is mainly laid to lawn with a good size terrace immediately to the rear of the barn, providing a delightful space to sit out and enjoy the warmer months. There is also an additional patio area to the very rear of the garden which gives a welcoming space to take in the natural beauty of the surroundings and to look back at this lovely home.
Council Tax - Band F
Tenure - We understand from the vendor that the property is freehold. We would however recommend that your solicitor check the tenure prior to exchange of contracts.
Need To Sell? - For a FREE valuation please call or e-mail and we will be happy to assist.
Brochures
Middlewich Road, Minshull Vernon, CreweBrochure- COUNCIL TAXA payment made to your local authority in order to pay for local services like schools, libraries, and refuse collection. The amount you pay depends on the value of the property.Read more about council Tax in our glossary page.
- Band: F
- PARKINGDetails of how and where vehicles can be parked, and any associated costs.Read more about parking in our glossary page.
- Yes
- GARDENA property has access to an outdoor space, which could be private or shared.
- Yes
- ACCESSIBILITYHow a property has been adapted to meet the needs of vulnerable or disabled individuals.Read more about accessibility in our glossary page.
- Ask agent
Middlewich Road, Minshull Vernon, Crewe
NEAREST STATIONS
Distances are straight line measurements from the centre of the postcode- Sandbach Station3.5 miles
- Crewe Station3.8 miles
- Winsford Station3.8 miles
About the agent
Having been operating in Crewe since 2018, Stephenson Browne have quickly become well known for our high levels of customer service, friendly faces and passion for property. This is reflected in us winning the British Property Award for best customer service in Crewe in 2019 and again in 2020. Our high levels of customer service has led us to be nominated for the most prestigious awards ceremony in the industry, ESTAS!
Our sales team is headed up by our dynamic Branch Manager, Megan Edw
Industry affiliations

Notes
Staying secure when looking for property
Ensure you're up to date with our latest advice on how to avoid fraud or scams when looking for property online.
Visit our security centre to find out moreDisclaimer - Property reference 32594298. The information displayed about this property comprises a property advertisement. Rightmove.co.uk makes no warranty as to the accuracy or completeness of the advertisement or any linked or associated information, and Rightmove has no control over the content. This property advertisement does not constitute property particulars. The information is provided and maintained by Stephenson Browne Ltd, Crewe. Please contact the selling agent or developer directly to obtain any information which may be available under the terms of The Energy Performance of Buildings (Certificates and Inspections) (England and Wales) Regulations 2007 or the Home Report if in relation to a residential property in Scotland.
*This is the average speed from the provider with the fastest broadband package available at this postcode. The average speed displayed is based on the download speeds of at least 50% of customers at peak time (8pm to 10pm). Fibre/cable services at the postcode are subject to availability and may differ between properties within a postcode. Speeds can be affected by a range of technical and environmental factors. The speed at the property may be lower than that listed above. You can check the estimated speed and confirm availability to a property prior to purchasing on the broadband provider's website. Providers may increase charges. The information is provided and maintained by Decision Technologies Limited. **This is indicative only and based on a 2-person household with multiple devices and simultaneous usage. Broadband performance is affected by multiple factors including number of occupants and devices, simultaneous usage, router range etc. For more information speak to your broadband provider.
Map data ©OpenStreetMap contributors.





