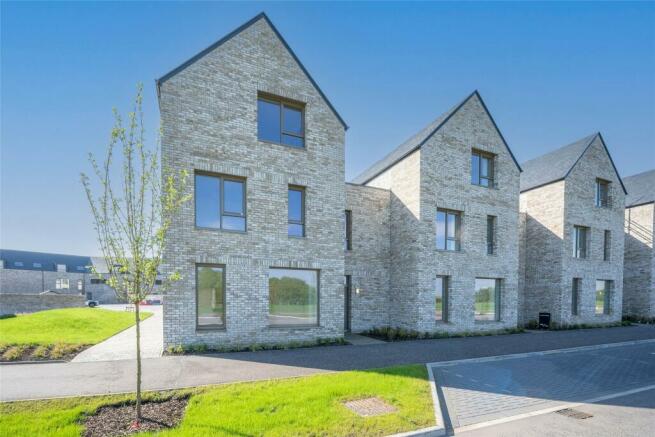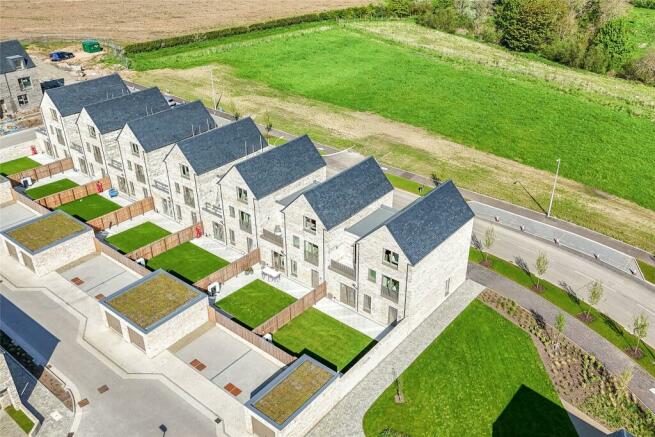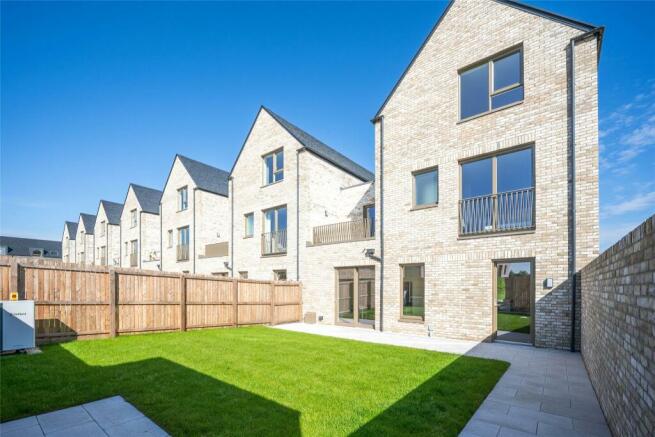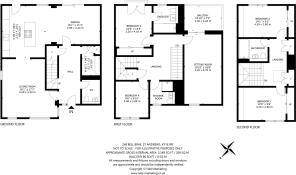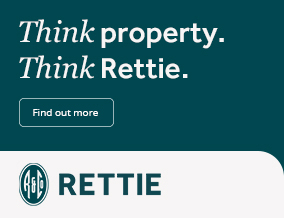
Bell Brae, St. Andrews

- PROPERTY TYPE
Terraced
- BEDROOMS
4
- BATHROOMS
3
- SIZE
2,228 sq ft
207 sq m
- TENUREDescribes how you own a property. There are different types of tenure - freehold, leasehold, and commonhold.Read more about tenure in our glossary page.
Freehold
Description
• Architecturally designed four-bedroom townhouse with private balcony, garden, and garage
• Generously proportioned, contemporary, and bright accommodation
• Exclusive new sustainable development
• Shared landscaped grounds
• Minutes from St Andrews town centre, golf courses, and the university
• Madras College School on-site
• BoConcept furniture can be included
Tenure - Freehold
EPC - Band C
Council Tax - Band G
Property Details & Description
Accommodation
GROUND FLOOR
Entrance hallway, living room, dining kitchen, utility, WC
FIRST FLOOR
Sitting room with private balcony, two bedrooms (one with en-suite shower room and Juliet balcony); shower room
SECOND FLOOR
Two bedrooms, family bathroom
EXTERIOR
South-east-facing landscaped rear garden
Detached single-car garage
Situation
Part of an exclusive residential development, 248 Bell Brae enjoys an enviable setting minutes from the heart of historic St Andrews, Scotland’s world-famous home of golf and the site of the country's oldest university. A bustling and charming seaside town catering to students, golfers, and residents alike, there is an array of shops and amenities to meet daily needs. These include boutique and independent retailers selling artisan produce and goods such as St Andrews Bakery, Mitchell’s Delicatessen, and Leuchars Quality Butchers through to well-known high street stores such as Sainsbury’s Local. Other popular retail destinations are Waterstones, Boots, and H&M. Thriving and cosmopolitan bars, restaurants, and cafès sit side-by-side offering fine dining through to casual lunches and drinks. Education at all levels is well-catered for and Madras College School is on-site. Positioned on the stunning east coast of Fife, St Andrews is the perfect location from which to explore the characterful fishing villages that make up this scenic part of Scotland including Anstruther, St Monans, Crail, and Pittenweem. Dundee to the north is a thirty-minute drive and Edinburgh to the south is approx. 90 minutes by car or just over an hour by train from Leuchars.
The ancient and historic town of St Andrews occupies a wonderful position on the east coast of Fife. Surrounded by picturesque countryside, woodlands, and beautiful coastline it offers much for the outdoor enthusiast with pleasant walk and cycle routes minutes away as well as opportunities for sailing, riding and days spent on the beach. There are world-renowned golf courses to enjoy including The Old Course at St Andrews and the Championship Course at Carnoustie. Residents can also discover nearby courses such as those at Kingsbarns, Crail, and Lundin Links. In addition to the breathtaking beach at St Andrews West Sands extending to almost two miles, there are several more to explore nearby such as those at Elie, Tentsmuir, and Kingsbarns, all of which are just a short drive. St Andrews Botanic Gardens, Museum, and Cathedral are just a few of the local attractions to explore and there are several National Trust properties in the area including Kellie Castle and Hill of Tarvit. State schooling is available locally with Madras College School on-site and private options include those at St Leonards in St Andrews and at The High School of Dundee. An efficient bus service connects St Andrews to towns throughout Fife, and there are railway stations at Leuchars, Cupar, Ladybank, and Dundee. Edinburgh International Airport is within reach.
General Description
Designed by award-winning Lyndsay Bell Architects, this four-bedroom three-floor townhouse is part of an exclusive and sustainable exciting new St Andrews community led by Headon and S1 Developments. The home beautifully combines high-quality finishes and fixtures with generous proportions and natural light. Entering through a spacious hallway adorned with wooden flooring, you step into a stunning living room. Flooded with plentiful light from nearly full-height windows it enjoys a delightful triple aspect including an unspoilt countryside outlook to the front of the property. Boasting handsome wooden flooring and a neutral decor it is a most appealing space. The room seamlessly flows into the adjoining open-plan dining kitchen, making it perfect for entertaining and enjoying family life. With a continuation of the living room’s interior design, the dining kitchen also accessed from the hallway, exudes understated modern sophistication and enjoys a lovely view of the south-east-facing garden, along with direct access. High ceilings, ambient lighting, the open plan design and the abundance of light combine to give a wonderful feeling of space and provide the perfect backdrop to the stylish custom-made kitchen. Showcasing a chic minimalist one-wall design, matte black handleless wall and floor cabinetry sit alongside a kitchen island/breakfast bar and are complemented by high-spec integrated SIEMENS appliances including an induction hob, eye-level grill and oven. An adjacent utility ensures that the kitchen remains streamlined. Completing the ground floor layout is a stylish WC. Ascending the carpeted, spotlit staircase you arrive at the first floor. Here a dual-aspect sitting room exudes a cosy ambience and is enhanced by a south-east-facing private balcony with views of the garden and surrounding homes. This floor also houses two tastefully decorated double bedrooms. The larger of the two features bespoke built-in wardrobes, a Juliet balcony offering views of the garden, and a design-led en-suite rainfall shower room complete with a wall-hung hidden cistern WC and washbasin built into a wall-hung vanity. A separate shower room features a towel radiator, hidden cistern wall-hung WC and washbasin set against large porcelain wall and floor tiles, and soft lighting creating a relaxed ambience. Moving to the second-floor skylit landing, two light and airy double bedrooms feature built-in wardrobes, plush carpeting and a delightful outlook. They share access to a well-appointed family bathroom equipped with a towel radiator, hidden cistern wall-hung WC, washbasin, and bath with a rainfall shower.
EXTERIOR
The beautifully landscaped south-east-facing rear garden features a lush lawn and sandstone paving.
A detached garage with a living roof provides off-street parking.
General Remarks & Information
Viewing
Viewing is strictly by appointment with the selling agents Rettie & Co, 28 Bell Street, St Andrews KY16 9UX. Tel: .
Satellite Navigation
The property’s postcode is KY16 9FF.
Fixtures and Fittings
Only items specifically mentioned in the particulars of sale are included in the sale price. Additional items of furniture may be available by separate negotiation.
Entry & Possession
Entry and vacant possession will be by mutual agreement and arrangement.
Services
Mains water, electricity, gas and drainage.
Local Authority
Fife Council
EPC Rating - Band C
Council Tax - Band G
Home Report
A Home Report incorporating a Single Survey, Energy Performance Certificate and Property Questionnaire is available for parties genuinely interested in this property. Please contact us, either by telephone or via the website entry for this property, to request a copy. No charge is made for electronic copies; a paper copy can also be made available from our offices or by post, at a charge of £20 to cover reproduction and administrative costs.
Offers
Offers should be submitted in Scottish Legal Form to the selling agents Rettie & Co at 28 Bell Street, St Andrews KY16 9UX.
Servitude Rights, Burdens & Wayleaves
The property is sold subject to and with the benefit of all servitude rights, burdens, reservations and wayleaves including rights of access and rights of way, whether public or private, light, support, drainage, water and wayleaves for masts, pylons, stays, cable, drains and water, gas and other pipes whether contained in the title deeds or informally constituted and whether or not referred to above.
Particulars and Plans
These particulars and plan are believed to be correct, but they are in no way guaranteed. Any error, omission or misstatement shall not annul the sale or entitle any party to compensation nor in any circumstances give grounds for action at law.
Websites and Social Media
This property and other properties offered by Rettie & Co can be viewed on our website at as well as our affiliated websites at and addition, our social media platforms are facebook.com, RettieTownandCountry, twitter.com, RettieandCo, Instagram and LinkedIn.
Proof and Source of Funds/Anti Money Laundering
Under the HMRC Anti Money Laundering legislation all offers to purchase a property on a cash basis or subject to mortgage require evidence of source of funds. This may include evidence of bank statements/funding source, mortgage or confirmation from a solicitor the purchaser has the funds to conclude the transaction. All individuals involved in the transaction are required to produce proof of identity and proof of address. This is acceptable either as original or certified documents.
Misrepresentations
1. The property is sold with all faults and defects, whether of condition or otherwise and neither the seller nor Rettie & Co, the selling agent, are responsible for such faults and defects, nor for any statement contained in the particulars of the property prepared by the said agent.
2. The Purchaser(s) shall be deemed to acknowledge that he has not entered into contact in reliance on the said statements, that he has satisfied himself as to the content of each of the said statements by inspection or otherwise and that no warranty or representation has been made by the seller or the said agents in relation to or in connection with the property.
3. Any error, omission or misstatement in any of the said statements shall not entitle the purchaser(s) to rescind or to be discharged from this contract, nor entitle either party to compensation or damages nor in any circumstances to give either party any cause for action.
Important Notice
Rettie & Co, their clients and any joint agents give notice that:
1. They are not authorised to make or give any representations or warranties in relation to the property either in writing or by word of mouth. Any information given is entirely without responsibility on the part of the agents or the sellers. These particulars do not form part of any offer or contract and must not be relied upon as statements or representations of fact.
2. Any areas, measurements or distances are approximate. The text, photographs and plans are for guidance only and are not necessarily comprehensive and it should not be assumed that the property remains as photographed. Any error, omission or misstatement shall not annul the sale, or entitle any party to compensation or recourse to action at law. It should not be assumed that the property has all necessary planning, building regulation or other consents, including for its current use. Rettie & Co. have not tested any services, equipment or facilities. Purchasers must satisfy themselves by inspection or otherwise and ought to seek their own professional advice.
3. All descriptions or references to condition are given in good faith only. Whilst every endeavour is made to ensure accuracy, please check with us on any points of especial importance to you, especially if intending to travel some distance. No responsibility can be accepted for expenses incurred in inspecting properties which have been sold or withdrawn.
EPC Rating: C
Council Tax Band: G
- COUNCIL TAXA payment made to your local authority in order to pay for local services like schools, libraries, and refuse collection. The amount you pay depends on the value of the property.Read more about council Tax in our glossary page.
- Band: G
- PARKINGDetails of how and where vehicles can be parked, and any associated costs.Read more about parking in our glossary page.
- Yes
- GARDENA property has access to an outdoor space, which could be private or shared.
- Yes
- ACCESSIBILITYHow a property has been adapted to meet the needs of vulnerable or disabled individuals.Read more about accessibility in our glossary page.
- Ask agent
Bell Brae, St. Andrews
Add your favourite places to see how long it takes you to get there.
__mins driving to your place

The leading property experts in St Andrews
Set in the heart of St Andrews, our new branch on Bell Street will bring our bespoke service, local knowledge and connections to the area. Rettie St Andrews is perfectly placed to help with all your property requirements anywhere in St Andrews, the East Neuk of Fife, Dundee, Tayside and Angus.
Unique homes in a tranquil setting
The St Andrews team offer a varied portfolio of exceptional properties. This stunning region often attracts buyers seeking properties with outdoor spaces in a more tranquil setting, close to excellent schools and all within easy reach of Perth, Dundee and Edinburgh.
Local knowledge and expertise
Our team have a wealth of experience in the property business between them. They have dealt with a wide range of properties in the area and can answer any question you might have about where to live or what to buy.
Idyllic living
St Andrews is a beautiful seaside town, that has well established local amenities. The University of St Andrews is a vibrant soul within the city. Well known for its many golf courses, including the Old Course, St Andrews enjoys an enviable setting on the east coast.
The area has quick and easy access to Perth, Dundee and Edinburgh and is an ideal place to live, work and bring up a family.
In house research team
As with all our regional offices, St Andrews is supported by our in-house research team, which means they have access to the latest market information and analysis at their fingertips.
Rettie Financial ServicesAt Rettie Financial Services we understand that everybody's property journey is different. That's why we're with you every step of the way. Whatever your mortgage, insurance or other financial needs, and however complex your challenges, we have the expertise and experience to provide a tailored service that will deliver for you.
Our experienced certified Mortgage & Protection Advisors have been advising clients for many years, providing extensive insight and knowledge. With access to more than 12,000 mortgages from over 90 lenders, we'll help you find the mortgage deal that's right for you.
To book your free initial mortgage consultation with one of our Mortgage & Protection Advisors, pop into your local branch, or contact us on financialservices@rettie.co.uk or 03301 759 977.
For insurance business we offer products from a choice of insurers.
Your home may be repossessed if you do not keep up repayments on your mortgage
Your mortgage
Notes
Staying secure when looking for property
Ensure you're up to date with our latest advice on how to avoid fraud or scams when looking for property online.
Visit our security centre to find out moreDisclaimer - Property reference STA240128. The information displayed about this property comprises a property advertisement. Rightmove.co.uk makes no warranty as to the accuracy or completeness of the advertisement or any linked or associated information, and Rightmove has no control over the content. This property advertisement does not constitute property particulars. The information is provided and maintained by Rettie, St.Andrews. Please contact the selling agent or developer directly to obtain any information which may be available under the terms of The Energy Performance of Buildings (Certificates and Inspections) (England and Wales) Regulations 2007 or the Home Report if in relation to a residential property in Scotland.
*This is the average speed from the provider with the fastest broadband package available at this postcode. The average speed displayed is based on the download speeds of at least 50% of customers at peak time (8pm to 10pm). Fibre/cable services at the postcode are subject to availability and may differ between properties within a postcode. Speeds can be affected by a range of technical and environmental factors. The speed at the property may be lower than that listed above. You can check the estimated speed and confirm availability to a property prior to purchasing on the broadband provider's website. Providers may increase charges. The information is provided and maintained by Decision Technologies Limited. **This is indicative only and based on a 2-person household with multiple devices and simultaneous usage. Broadband performance is affected by multiple factors including number of occupants and devices, simultaneous usage, router range etc. For more information speak to your broadband provider.
Map data ©OpenStreetMap contributors.
