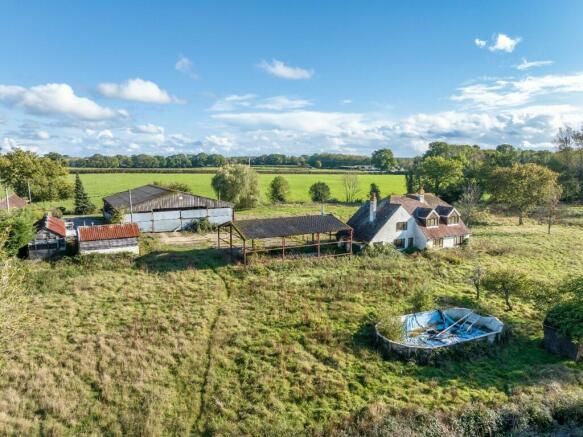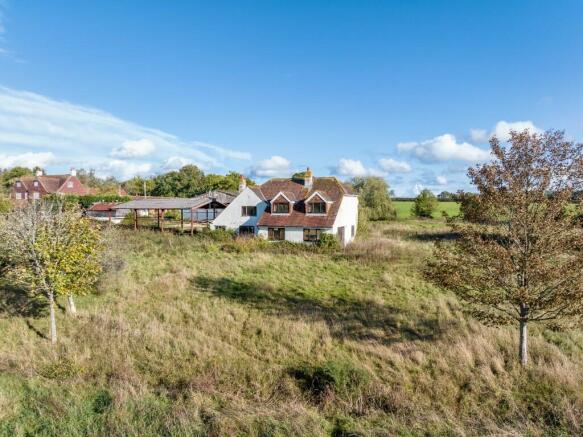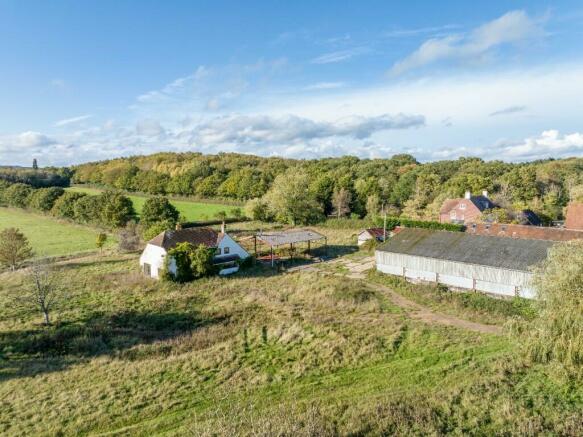Shillinglee, Chiddingfold, GU8

- PROPERTY TYPE
Detached
- BEDROOMS
6
- BATHROOMS
5
- SIZE
14,863 sq ft
1,381 sq m
- TENUREDescribes how you own a property. There are different types of tenure - freehold, leasehold, and commonhold.Read more about tenure in our glossary page.
Freehold
Key features
- 6 bedrooms
- 4 reception rooms
- Indoor swimming pool, spa, steam room, sauna, gym
- Stable block with 6 stables and tack room
- Large shed of 5,000 sq ft (existing)
- Party barn
- 44.16 acres
Description
The consented property:
Entrance hall | Drawing room | Dining room | Family room | Study | Kitchen | Breakfast room | Rear hall
Larder | Two cloakrooms | Vaulted party barn
Principal bedroom with dressing room and ensuite bathroom | Four further bedroom suites | Bedroom six
Indoor swimming pool | Gym | Swimming pool changing area | Sauna | Three-bay garage | Plant room
Stable Block: Six loose boxes | Tack room
Agricultural barn of about 5,000 square feet (suitable for further garaging, horses or animals).
Gardens | Pasture | Paddocks | Woodland
In all approximately 44.16 acres
Situation
New House Farm is set in an unrivalled, elevated position surrounded by its own private land on the Surrey/West Sussex border close to the highly sought-after village of Chiddingfold. Chiddingfold is said to be one of the most desirable villages in the south of England and is home to St Mary's Church, a good range of shops, including a post office as part of the general store, coffee shop, chemist and traditional butcher. There are also four excellent public houses within the village, most notably the Swan Inn and the Crown Inn, which is believed to date back to the 13th Century. Within the village, there is also an excellent primary school, which is in high demand, as well as a doctor's surgery and a village hall. Haslemere town, which is only five miles away, provides extensive facilities for day to day needs including a Waitrose, an M&S food hall, a choice of restaurants, pubs and coffee shops, a tennis club, the Haslemere leisure centre and an independent theatre/cinema. The town also has a number of independent shops and boutiques catering for a wide range of styles.
Distances
Chiddingfold 5 miles, Haslemere 5.5 miles (London Waterloo 56 minutes),
Witley 8 miles (London Waterloo 55 minutes),
Petworth 9 miles, Guildford 15 miles, London 46 miles
(All distances and times are approximate)
Schools
Highfield & Brookham School - 9.5 miles
Cranleigh Prep - 9.5 miles
Edgeborough - 18 miles
St Hilary's School - 11 miles
Priors Field School - 13 miles
Longacres - 13 miles
Cranleigh School - 9.5 miles
Bedales School - 21 miles
Train
A fast service into London Waterloo from Haslemere and Witley stations,
taking 56 minutes and 55 minutes respectively.
Road
A3 at Milford and Hindhead giving access to London, the M25 and Gatwick,
Heathrow and Southampton airports.
Sport
Golf at Hindhead, Cowdray Park and Chiddingfold.
Racing at Goodwood and Fontwell.
Polo at Cowdray Park.
Sailing off the south coast at Chichester.
Walks / riding out
Possibly the most special element of New House Farm's location is the splendid array of footpaths and bridleways that the immediate countryside has to offer, which can be accessed directly from the far south west corner property behind the woodland.
New House Farm
Planning consent was granted to extend the existing property, while joining it to the barn to the north, giving a house and attached party barn of c. 8,000 sq ft, in a mature and private setting together with an indoor pool complex of c. 2,000 sq ft. The design by Ian Adam-Smith is of a classically modern design and will allow for a wonderful through-fl ow of accommodation over two floors, with a real highlight being the stunning kitchen/breakfast room to the rear of the property.
Outbuildings
In addition to the main house, New House Farm benefits from several large agricultural buildings which would lend themselves well to development subject to the usual consents. There is consent for a single storey outbuilding to the east of the main house which would form a stunning courtyard. This building would house the swimming pool and leisure facilities for the property as well as a three-bay garage. There is also another large agricultural barn currently used for the storage of hay, of about 5,000 sq ft in size which is more than large enough for a multitude of purposes dependant on the owners' interests and hobbies.
Outside
The property benefi ts from two accesses off the road, one to the east and one to the west. The majority of the land lies to the south of the property and features the old gardens of the original farmhouse as well as pasture, paddock and woodland. Of note, a public bridleway leads directly off the southwest corner of the land linking to a wide array of footpaths and bridleways and providing excellent walking and riding directly from the property.
Approximate floor areas
Total = 1380.7 sq m / 14863 sq ft
Approximate Gross Internal Area Main House = 630.8 sq m / 6790 sq ft
Barn = 445.9 sq m / 4800 sq ft
Stables = 67.5 sq m / 727 sq ft
Outbuildings = 236.5 sq m / 2546 sq ft, (Excluding Void / Plant Room)
Brochures
Brochure 1- COUNCIL TAXA payment made to your local authority in order to pay for local services like schools, libraries, and refuse collection. The amount you pay depends on the value of the property.Read more about council Tax in our glossary page.
- Ask agent
- PARKINGDetails of how and where vehicles can be parked, and any associated costs.Read more about parking in our glossary page.
- Yes
- GARDENA property has access to an outdoor space, which could be private or shared.
- Private garden
- ACCESSIBILITYHow a property has been adapted to meet the needs of vulnerable or disabled individuals.Read more about accessibility in our glossary page.
- Ask agent
Shillinglee, Chiddingfold, GU8
Add your favourite places to see how long it takes you to get there.
__mins driving to your place
Your mortgage
Notes
Staying secure when looking for property
Ensure you're up to date with our latest advice on how to avoid fraud or scams when looking for property online.
Visit our security centre to find out moreDisclaimer - Property reference NewHouseFarm. The information displayed about this property comprises a property advertisement. Rightmove.co.uk makes no warranty as to the accuracy or completeness of the advertisement or any linked or associated information, and Rightmove has no control over the content. This property advertisement does not constitute property particulars. The information is provided and maintained by Hanover Private Ltd, London & Surrey. Please contact the selling agent or developer directly to obtain any information which may be available under the terms of The Energy Performance of Buildings (Certificates and Inspections) (England and Wales) Regulations 2007 or the Home Report if in relation to a residential property in Scotland.
*This is the average speed from the provider with the fastest broadband package available at this postcode. The average speed displayed is based on the download speeds of at least 50% of customers at peak time (8pm to 10pm). Fibre/cable services at the postcode are subject to availability and may differ between properties within a postcode. Speeds can be affected by a range of technical and environmental factors. The speed at the property may be lower than that listed above. You can check the estimated speed and confirm availability to a property prior to purchasing on the broadband provider's website. Providers may increase charges. The information is provided and maintained by Decision Technologies Limited. **This is indicative only and based on a 2-person household with multiple devices and simultaneous usage. Broadband performance is affected by multiple factors including number of occupants and devices, simultaneous usage, router range etc. For more information speak to your broadband provider.
Map data ©OpenStreetMap contributors.



