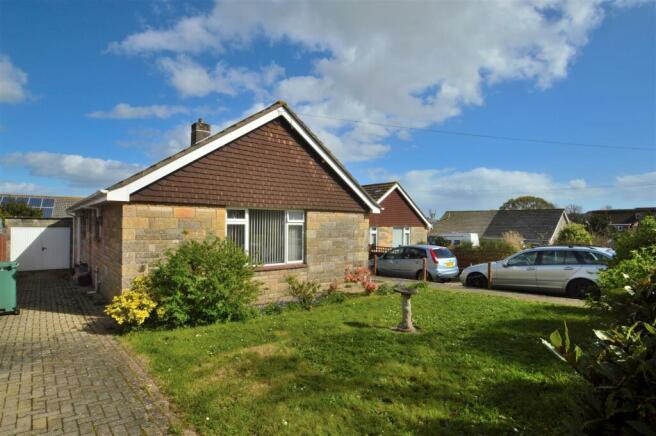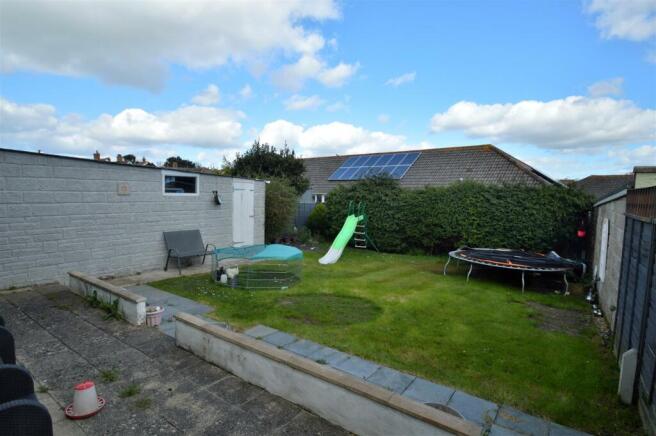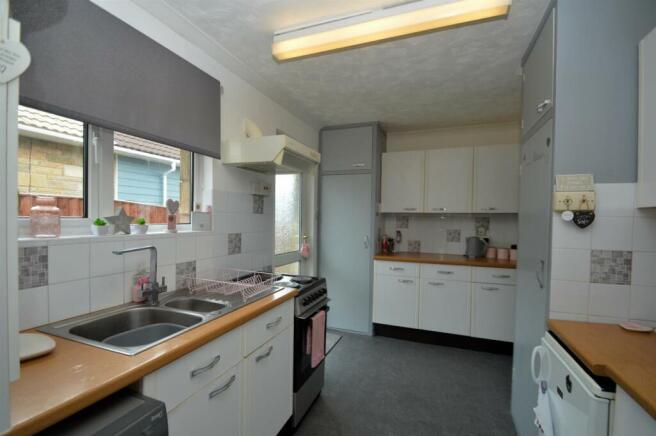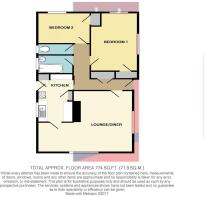Jameson Gardens, Totland

- PROPERTY TYPE
Detached Bungalow
- BEDROOMS
2
- BATHROOMS
1
- SIZE
Ask agent
- TENUREDescribes how you own a property. There are different types of tenure - freehold, leasehold, and commonhold.Read more about tenure in our glossary page.
Freehold
Key features
- Detached Bungalow
- Two Bedrooms
- Close To Shops
- Quiet Cul-De-Sac
- Private Rear Garden
- Driveway & Garage
- Ideal Retirement Home
- EPC - D
Description
The bungalow is located in a quiet cul-de-sac close to Freshwater Village centre, which can be accessed via a short cut in the form of a pedestrian footpath cutting through Elm Close. Freshwater has multiple amenities on offer including but not limited to; butcher, baker, fishmonger, green grocer, news agent, salon, vet, dentist, health & leisure centre and much more. The nearest beach is Colwell Bay approximately half a mile away, perfect for a evening walk or swim.
Totland is a popular West Wight village with an old world feel. Many of its properties are period and there are numerous larger Edwardian style dwellings giving the village a charming character full feel. The village amenities include a salon, two convenience stores, take away shops, a car wash, garage and other shops along with restaurants situated on the bay itself benefiting from stunning views. Totland Bay is ideal for summer days or sea swims and remains popular with locals and tourists alike.
Double Glazed Front Door To -
Hall - Built in cupboard, access to loft; part boarded, ladder and light. Doors off, radiator.
L Shape Lounge Diner: - Double glazed window to side, double glazed window to front, feature fireplace, door to kitchen, x2 radiators.
Lounge - 5.03m x 3.28m approx (16'06 x 10'09 approx) -
Diner - 3.10m x 2.46m approx (10'02 x 8'01 approx) -
Kitchen - 3.96m x 2.21m (13'00 x 7'03) - Double glazed window to side, double glazed obscure external door to side, range of wall and floor mounted units with work surface over, 1/2 stainless steel sink unit with mixer tap, space for oven, space for fridge, space for freezer, space for washing machine, x2 built in cupboards, wall mounted combination boiler for hot water and heating, door to hallway.
Bathroom - 2.21m x 1.47m (7'03 x 4'10) - Double glazed obscure window to side, panel bath with electric "Triton" shower unit & screen, hand wash basin with unit below.
Wc - 2.13m x 0.81m (7'00 x 2'08) - Double glazed obscure window to side, WC.
Bedroom 1 - 4.78m x 2.84m (15'08 x 9'04) - Double glazed window to side, double glazed window to rear, built in wardrobe, radiator.
Bedroom 2 - 3.40m x 2.54m (11'02 x 8'04) - Double glazed window to rear, built in wardrobe, radiator.
Garden - To the front of the property is a sizable lawn area with some flower beds housing a number of mature shrubs and plants. There is access to the rear of the property on both the left and right hand side of the property.
The rear garden is a private space and is fully enclosed with fencing and hedging. Closest to the property is a paved patio area with a low brick wall divider. The majority of the garden is laid to lawn and relatively flat making for low maintenance. The garden space is perfect for those who want a private space to enjoy the sun, potter in garden and have an ease of living.
Garage - 5.33m x 2.54m (17'06 x 8'04) - Double doors, power and light, single glazed window to side.
Services - Unconfirmed mains drainage, mains water, mains electric, mains gas.
Broadband Network Availability: WightFibre, Openreach
Fastest estimated speeds predicted by the network operator(s): Standard DL 19Mbps UL 1Mbps / Superfast DL 80Mbps UL 20Mbps / Ultrafast DL 900Mbps UL 900Mbps
Mobile Signal/Coverage: EE, Three, O2, Vodaphone.
All information regarding Broadband and Mobile signal/Coverage has been acquired via Ofcom, though we recommend buyers making their own enquiries or testing their mobile signal when viewing the property, as it can be highly subjective.
Construction - We understand due to the respective age of the property that low grade asbestos could potentially be contained within the garage roof. Further inspection by a qualified surveyor at the buyers appointment is advisable.
Tenure - Freehold
No Service Charges
Council Tax - Band D - Please contact the Isle of Wight County Council for more information.
Agents Notes - Our particulars are designed to give a fair description of the property, but if there is any point of special importance to you we will be pleased to check the information for you. None of the appliances or services have been tested, should you require to have tests carried out, we will be happy to arrange this for you. Nothing in these particulars is intended to indicate that any carpets or curtains, furnishings or fittings, electrical goods (whether wired in or not), gas fires or light fitments, or any other fixtures not expressly included, are part of the property offered for sale.
Brochures
Jameson Gardens, Totland- COUNCIL TAXA payment made to your local authority in order to pay for local services like schools, libraries, and refuse collection. The amount you pay depends on the value of the property.Read more about council Tax in our glossary page.
- Band: D
- PARKINGDetails of how and where vehicles can be parked, and any associated costs.Read more about parking in our glossary page.
- Yes
- GARDENA property has access to an outdoor space, which could be private or shared.
- Yes
- ACCESSIBILITYHow a property has been adapted to meet the needs of vulnerable or disabled individuals.Read more about accessibility in our glossary page.
- Ask agent
Jameson Gardens, Totland
Add an important place to see how long it'd take to get there from our property listings.
__mins driving to your place
Get an instant, personalised result:
- Show sellers you’re serious
- Secure viewings faster with agents
- No impact on your credit score



Your mortgage
Notes
Staying secure when looking for property
Ensure you're up to date with our latest advice on how to avoid fraud or scams when looking for property online.
Visit our security centre to find out moreDisclaimer - Property reference 33119361. The information displayed about this property comprises a property advertisement. Rightmove.co.uk makes no warranty as to the accuracy or completeness of the advertisement or any linked or associated information, and Rightmove has no control over the content. This property advertisement does not constitute property particulars. The information is provided and maintained by The Wright Estate Agency, East Cowes. Please contact the selling agent or developer directly to obtain any information which may be available under the terms of The Energy Performance of Buildings (Certificates and Inspections) (England and Wales) Regulations 2007 or the Home Report if in relation to a residential property in Scotland.
*This is the average speed from the provider with the fastest broadband package available at this postcode. The average speed displayed is based on the download speeds of at least 50% of customers at peak time (8pm to 10pm). Fibre/cable services at the postcode are subject to availability and may differ between properties within a postcode. Speeds can be affected by a range of technical and environmental factors. The speed at the property may be lower than that listed above. You can check the estimated speed and confirm availability to a property prior to purchasing on the broadband provider's website. Providers may increase charges. The information is provided and maintained by Decision Technologies Limited. **This is indicative only and based on a 2-person household with multiple devices and simultaneous usage. Broadband performance is affected by multiple factors including number of occupants and devices, simultaneous usage, router range etc. For more information speak to your broadband provider.
Map data ©OpenStreetMap contributors.




