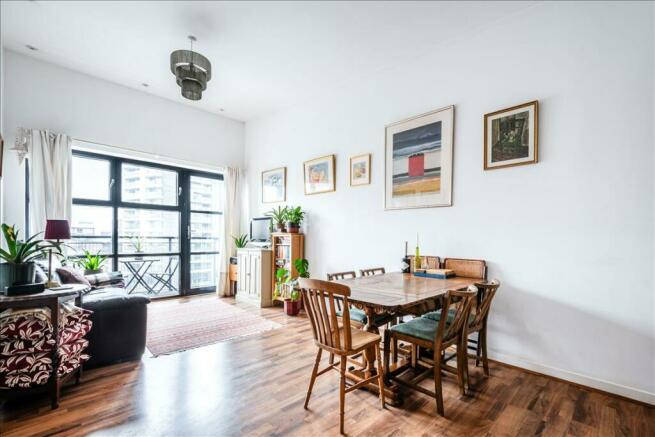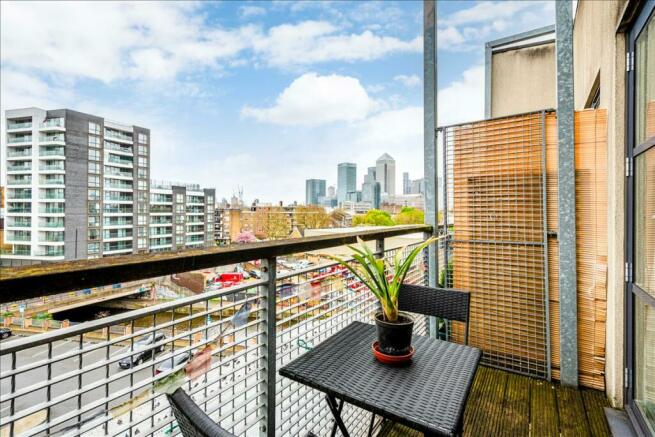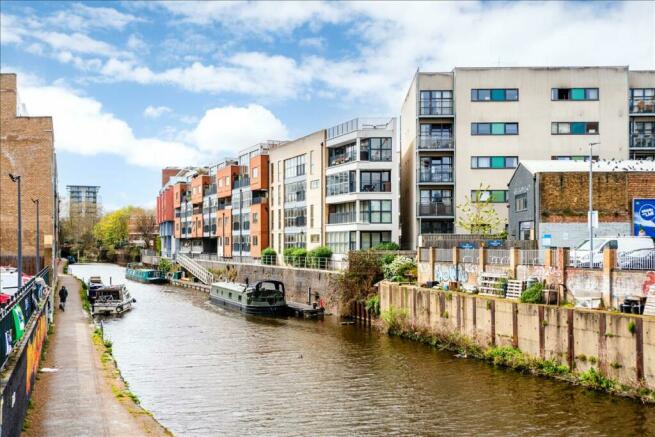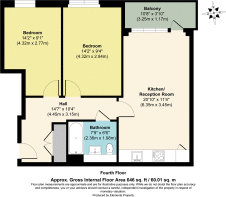Carmine Wharf, Limehouse, E14

- PROPERTY TYPE
Apartment
- BEDROOMS
2
- BATHROOMS
1
- SIZE
672 sq ft
62 sq m
Key features
- Top floor apartment with 3-Metre high ceilings
- Secure gated canalside development
- Private Balcony
- On-site daytime concierge
- On-site secure parking available
- EWS1 certificate available
- Crittall Windows
- Integrated AEG applicances
Description
This stylish 2-bedroom, 1-bathroom flat is perched on the top floor (4th) and has many features of a traditional loft apartment, including impressive 3-meter-high ceilings and Crittall double-glazed doors and windows. It is a good size with an approximate internal floor area of 672 square feet, but it feels even more spacious than that; every room is bright and commodious.
Immediately to the left of the inviting entrance space are two large double bedrooms. Well-proportioned windows draw in natural light, making the rooms pleasant and sunny all year round. Their layout provides ample space for furnishings and there is potential to add built-in storage without compromising floor space in the future. To the right, the fully tiled contemporary bathroom suite has a bright, clean feel with neutral ecru tiles. It comprises a 3-piece suite with a shower over bath, floating sink and sanitary ware, heated towel rail, and recessed storage shelf, including a fitted mirror.
The main living area spans the width of the property. It is an excellent place for entertaining with clearly defined areas for relaxing and dining. At one end of the room is the modern fitted kitchen, with lots of storage, integrated AEG electrical appliances, and a generous countertop. It is incredibly well-lit from the floor-to-ceiling windows and doors at the other end of the room, leading directly to the private balcony with easterly views of the canal and the Canary Wharf skyline. The balcony is finished in an industrial brushed steel finish and provides welcome outside space, often absent in traditional warehouse apartments.
Carmine Wharf lies in proximity to several open green spaces, an abundance of bars, restaurants, and retail stores in Canary Wharf, and the bustling cafes and pubs in and around the Limehouse Basin.
Limehouse and Westferry DLR stations are within a 10-minute walk, whilst Canary Wharf and Mile End can be reached within circa 5 minutes via bus, with regular services from the nearby Burdett Road. With the canal towpath right on your doorstep, keen cyclists can enjoy a leisurely commute into the City.
- COUNCIL TAXA payment made to your local authority in order to pay for local services like schools, libraries, and refuse collection. The amount you pay depends on the value of the property.Read more about council Tax in our glossary page.
- Band: D
- PARKINGDetails of how and where vehicles can be parked, and any associated costs.Read more about parking in our glossary page.
- Off street
- GARDENA property has access to an outdoor space, which could be private or shared.
- Yes
- ACCESSIBILITYHow a property has been adapted to meet the needs of vulnerable or disabled individuals.Read more about accessibility in our glossary page.
- Ask agent
Carmine Wharf, Limehouse, E14
Add an important place to see how long it'd take to get there from our property listings.
__mins driving to your place
Your mortgage
Notes
Staying secure when looking for property
Ensure you're up to date with our latest advice on how to avoid fraud or scams when looking for property online.
Visit our security centre to find out moreDisclaimer - Property reference FMS001756. The information displayed about this property comprises a property advertisement. Rightmove.co.uk makes no warranty as to the accuracy or completeness of the advertisement or any linked or associated information, and Rightmove has no control over the content. This property advertisement does not constitute property particulars. The information is provided and maintained by Fyfe McDade Limited, Shoreditch. Please contact the selling agent or developer directly to obtain any information which may be available under the terms of The Energy Performance of Buildings (Certificates and Inspections) (England and Wales) Regulations 2007 or the Home Report if in relation to a residential property in Scotland.
*This is the average speed from the provider with the fastest broadband package available at this postcode. The average speed displayed is based on the download speeds of at least 50% of customers at peak time (8pm to 10pm). Fibre/cable services at the postcode are subject to availability and may differ between properties within a postcode. Speeds can be affected by a range of technical and environmental factors. The speed at the property may be lower than that listed above. You can check the estimated speed and confirm availability to a property prior to purchasing on the broadband provider's website. Providers may increase charges. The information is provided and maintained by Decision Technologies Limited. **This is indicative only and based on a 2-person household with multiple devices and simultaneous usage. Broadband performance is affected by multiple factors including number of occupants and devices, simultaneous usage, router range etc. For more information speak to your broadband provider.
Map data ©OpenStreetMap contributors.







