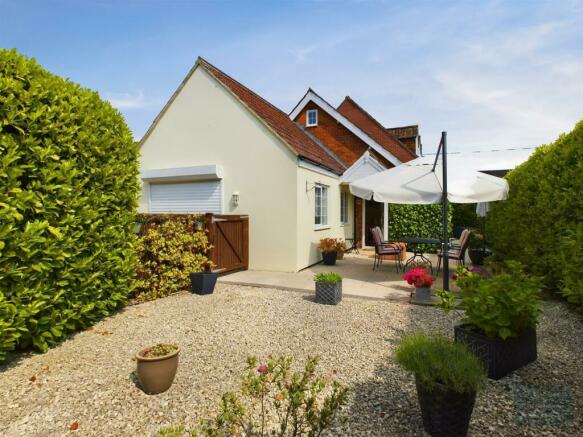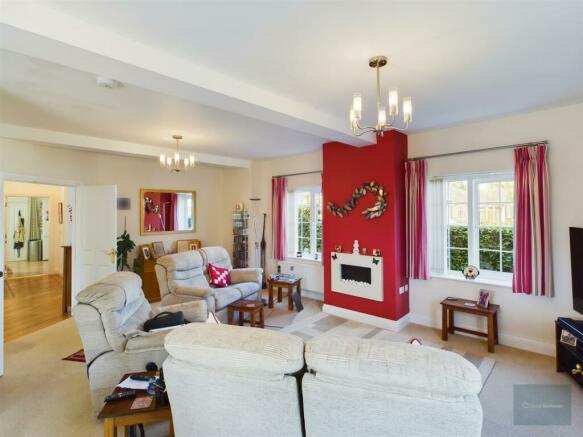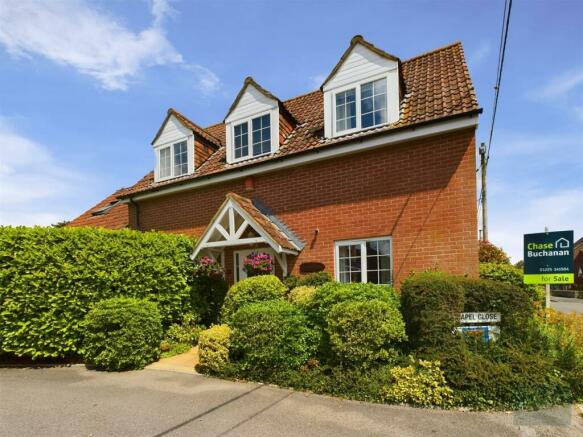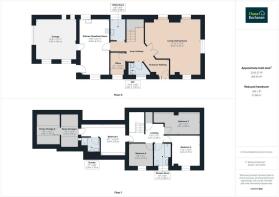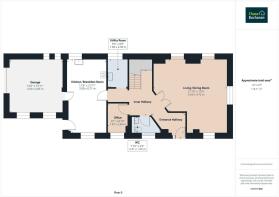
Chapel Close, Southwick, Trowbridge

- PROPERTY TYPE
House
- BEDROOMS
4
- BATHROOMS
2
- SIZE
Ask agent
- TENUREDescribes how you own a property. There are different types of tenure - freehold, leasehold, and commonhold.Read more about tenure in our glossary page.
Freehold
Key features
- CHECK OUT THE VIDEO LINK TO OUR 360' WALK THROUGH TOUR
- Individually Designed 4 Bedroom Detached House
- Character Features including High Ceilings and Exposed Beams
- Spacious Lounge/Dining Room & Study
- Kitchen/Dining Room & Separate Utility Room
- Main Bedroom With En Suite Shower Room
- Gas Central Heating & PVCu Double Glazing
- Attractive & Private Low Maintenace Gardens
- Driveway Parking For Several Cars & Large Garage
- EPC Rating C / Council Tax Band E
Description
Situation - Chapel Close is a tucked away cul de sac location of just five detached homes constructed by Ashford Homes in 2006 situated off Church Street fairly centrally within this sought after village. Southwick is an attractive village that offers a primary school, public house, village hall, convenience store and great walking opportunities at Southwick Country Park.
The village also offers easy access to nearby town of Trowbridge which is the County Town of Wiltshire and has benefited from significant development, which is still on-going, and offers a good range of schooling for all ages, excellent shopping, restaurants and leisure facilities including a multiplex cinema and sports centre. Trowbridge is easily accessible from the M4 and has a railway station providing regular services to Salisbury and Southampton to the south and Bath and Bristol to the northwest.
Description - A very well presented 4 bedroom individually designed detached house converted by Ashford Homes (SW) Ltd in 2006. Finished to their renowned high standard and situated in a tucked away village location at the entrance of a small cul de sac shared with 4 other family homes by Ashford Homes. The house offers spacious accommodation including a reception hall with alarm system control panel, cloakroom, L-shaped lounge/dining room with feature flame effect electric fire, study, well fitted kitchen/dining room with built in Neff oven & induction hob with stainless steel extractor hood over and a useful utility room. Upstairs is a master bedroom with an en suite shower room with access to a useful walk in roof storage area from the bedroom. There are two further double and a single bedroom plus a well re fitted shower room with double size walk in cubicle with "raindance" shower head and separate body cassette. The property also boasts gas central heating and PVCu double glazing.
Externally there are well tended gardens surrounding the house on all sides with a good size, private low maintenance main area of garden, a block paved driveway providing parking for several cars and a large garage (4.91m x 4.84).
Directions - From Trowbridge follow the A361 Frome Road into the village of Southwick which is approximately one mile from the town outskirts. As you enter Southwick proceed until reaching a roundabout. Here turn left at the Church into Wynsome Street. Then take the next turning left in Church Street whereupon Chapel Close will be found on your left hand with the house being identifiable by our For Sale board.
Accommodation -
Reception Hall - With a part double glazed PVCu front door and part double glazed PVCu side panel to reception hall. The reception hall is spacious and fitted with Karndean flooring, has stairs to the first floor landing and an understairs storage cupboard.
Cloakroom - With a white suite comprising low level WC, wash hand basin, , radiator and PVCu double glazed window to front.
Lounge/Dining Room - l-shaped 6.63m x 4.69m plus 3.70m x 1.97m (l-shap - With double doors from the hall and a feature wall mounted flame effect electric fire, two radiators, four triple aspect PVCu double glazed windows and dimmer switch controls.
Study - 2.67m x 1.87m (8'9" x 6'1") - Radiator, Karndean flooring and PVCu double glazed window to front
Kitchen/Dining Room - 6.67m x 3.42m (21'10" x 11'2") - With a one a half bowl single drainer acrylic sink unit with mixer taps over and cupboards under. A fitted range of base units and wall cupboards with laminate work surfaces and tiled splash backs, a built in Neff oven with four ring induction hob and stainless steel extractor over. Plumbing for dishwasher. Kardean flooring, dual aspect PVCu double glazed windows to front and rear, radiator, space for fridge/freezer, nine inset down lights, personal door to garage and part double glazed PVCu door to garden.
Utility Room - 2.54m x 1.65m (8'3" x 5'4") - With a single drainer stainless steel sink unit with mixer taps over and cupboards under, work surface to one side and space under with plumbing for washing machine, space for tumble dryer. A range of fitted base units and wall cupboards, with laminate work surfaces and tiled splash backs, wall mounted gas fired Vaillant boiler, tiled flooring, extractor fan, radiator and PVCu double glazed window to rear.
First Floor Landing - Double glazed Velux roof light to rear, a built in shelved airing cupboard with hot water cylinder and immersion heater, radiator and access to roof space.
Master Bedroom - 3.84m x 3.00m plus 2.11m x 1.50m (floor area measu - With a range of exposed beams, double glazed Velux roof light, radiator, dimmer switch control and door to roof storage area.Door to en suite shower room.
En Suite Shower Room - Shower cubicle with a thermostatic shower, low level WC, wash hand basin, heated towel rail, part tiled walls, shaver socket, PVCu double glazed window to side and Velux double glazed window to front.
Bedroom Two - 3.78m x 3.41m (12'4" x 11'2") - Radiator, exposed beam to ceiling and PVCu double glazed window to front.
Bedroom Three - 4.30m x 2.75m plus 1.37m x 1.31m (14'1" x 9'0" plu - Two radiators, exposed beam to ceiling and dual Velux double glazed windows to rear.
Bedroom Four - 2.92m x 2.79m (measured to back of fitted wardrobe - With a range of fitted wardrobes with shelving and hanging rails, radiator and PVCu double glazed window to front.
Shower Room - Re fitted with a double size walk in shower cubicle with "Raindance" shower head and separate body cassette, wash hand basin, low level WC, stainless steel heated towel rail, part tiled walls and a PVCu double glazed window to front.
Externally -
Front Garden - With well stocked shrub borders and extending to the right hand side of the house as you face it. Paved path leading to the front door with a canopy porch. There is a shared access driveway that leads to a block paved driveway which provides parking for several cars and a large garage. There is a flower and shrub border to one side of the driveway.
Large Single Garage - 4.91m x 4.84m (16'1" x 15'10") - With a remote control roller door, power and light and dual aspect PVCu double glazed windows. Personal door to kitchen/dining room.
Parking to the front of the garage.
Side Garden - With a large covered Canopy porch over door from kitchen/dining room. A low maintenance garden which is mainly paved with an additional gravelled area. Tap & outside light. The garden is enclosed and private with a mature Laurel hedge enclosing with a timber gate to the driveway.
Rear Garden - Accessed via a timber gate from the left hand side of the driveway as you face the garage. The garden has flower and shrub borders with a paved path, tap and is enclosed by by a wall.
Tenure - The property is freehold with vacant possession on completion.
Services - The property has main services of gas, water, electricity and drainage. The heating is from the Vaillant gas fired boiler (Not tested by Chase Buchanan).
Viewing - To arrange a viewing please call us on 01225-341504 or email
Code - 24/05/2024 11231
Brochures
Chapel Close, Southwick, TrowbridgeBrochure- COUNCIL TAXA payment made to your local authority in order to pay for local services like schools, libraries, and refuse collection. The amount you pay depends on the value of the property.Read more about council Tax in our glossary page.
- Band: E
- PARKINGDetails of how and where vehicles can be parked, and any associated costs.Read more about parking in our glossary page.
- Yes
- GARDENA property has access to an outdoor space, which could be private or shared.
- Yes
- ACCESSIBILITYHow a property has been adapted to meet the needs of vulnerable or disabled individuals.Read more about accessibility in our glossary page.
- Ask agent
Chapel Close, Southwick, Trowbridge
NEAREST STATIONS
Distances are straight line measurements from the centre of the postcode- Trowbridge Station1.8 miles
- Westbury Station2.5 miles
- Bradford-on-Avon Station3.4 miles
About the agent
Chase Buchanan has provided exceptional property services for over 30 years.
Our highly experienced, professional staff are on hand to help whether you are looking to buy, sell, let or rent. The teams' vast experience means we are able to assist our clients and provide a first-class service from start to finish. With over 15 well located, long established branches we are the number one choice across the South West of England and South West London.</
Notes
Staying secure when looking for property
Ensure you're up to date with our latest advice on how to avoid fraud or scams when looking for property online.
Visit our security centre to find out moreDisclaimer - Property reference 33119603. The information displayed about this property comprises a property advertisement. Rightmove.co.uk makes no warranty as to the accuracy or completeness of the advertisement or any linked or associated information, and Rightmove has no control over the content. This property advertisement does not constitute property particulars. The information is provided and maintained by Chase Buchanan, Trowbridge. Please contact the selling agent or developer directly to obtain any information which may be available under the terms of The Energy Performance of Buildings (Certificates and Inspections) (England and Wales) Regulations 2007 or the Home Report if in relation to a residential property in Scotland.
*This is the average speed from the provider with the fastest broadband package available at this postcode. The average speed displayed is based on the download speeds of at least 50% of customers at peak time (8pm to 10pm). Fibre/cable services at the postcode are subject to availability and may differ between properties within a postcode. Speeds can be affected by a range of technical and environmental factors. The speed at the property may be lower than that listed above. You can check the estimated speed and confirm availability to a property prior to purchasing on the broadband provider's website. Providers may increase charges. The information is provided and maintained by Decision Technologies Limited. **This is indicative only and based on a 2-person household with multiple devices and simultaneous usage. Broadband performance is affected by multiple factors including number of occupants and devices, simultaneous usage, router range etc. For more information speak to your broadband provider.
Map data ©OpenStreetMap contributors.
