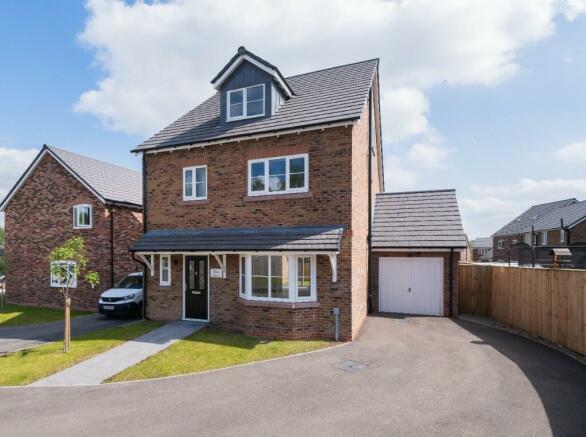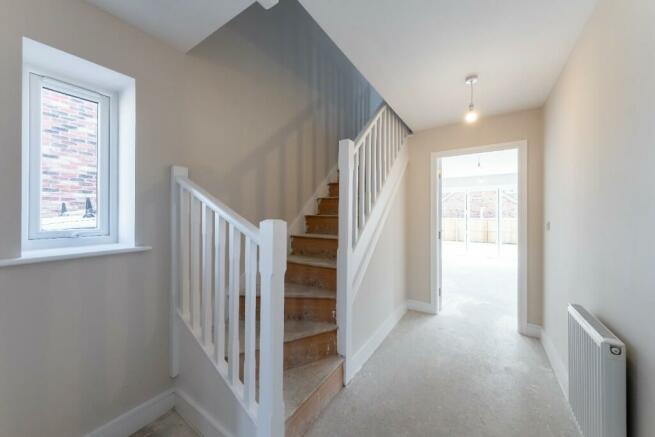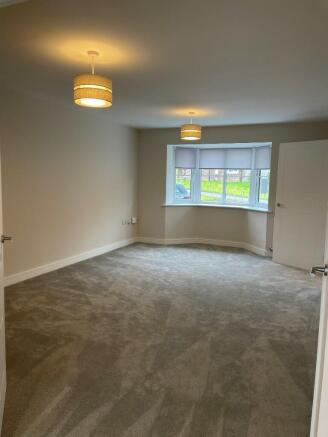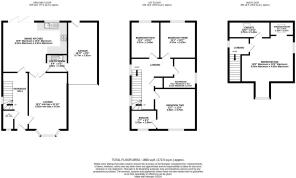Whitchurch Road, Tarporley, CW6 9NZ

- PROPERTY TYPE
Detached
- BEDROOMS
4
- BATHROOMS
3
- SIZE
1,856 sq ft
172 sq m
- TENUREDescribes how you own a property. There are different types of tenure - freehold, leasehold, and commonhold.Read more about tenure in our glossary page.
Freehold
Key features
- *Available NOW
- *Detached Family Home
- *Dining Kitchen and Utility Room
- *Three Bath/Shower Rooms
- *Integral Garage
- *Once reception room
- *Four Bedrooms
- *Enclosed Rear Garden
- *Master Bedroom with Ensuite including Bath & Shower
Description
The large Open Plan Dining Kitchen is ideally situated to the rear of the property to enjoy views over the good-sized garden and also the bi-folding doors allowing to enhance the indoor/outdoor living. In addition, further storage can be found in the Utility space, as well as access into the Garage. Concluding the Ground Floor
accommodation is the WC.
At First Floor level, the accommodation continues to impress with three double Bedrooms, the largest of which being serviced by an En-suite shower room. The other two Bedrooms are serviced by a Family Bathroom.
The impressive Second Floor level is home to the Principal Suite with its own independent Dressing Area as well as an En-suite Bathroom with four-piece suite. Due to elevation of this Second Floor Bedroom, it benefits from some of the best views throughout the development and across towards open countryside.
Location - Beeston is situated in an enviable location amidst the rolling Cheshire Plains. Beeston is most notably known for its Castle, perched on a rocky sandstone crag 107 metres above the Cheshire plains. It offers one of the most spectacular views of any castle in England, stretching across eight counties from the Pennines in the east to the Welsh mountains in the west.
The close by village of Bunbury is a small, rural picturesque village that offers a range of local amenities with a convenience store, butcher, three public houses and a beautiful Church which dates back over 1000 years. There is also a cricket club, bowls club, tennis club and Medical Centre. Of particular note is Bunbury Primary School which enjoys a reputation for academic excellence. The Primary School also acts as a feeder into Tarporley High School which can be found 3 miles away.
The award-winning village of Tarporley, is renowned for its Historic High Street which is located approximately 12 miles from Chester and offers a superb range of amenities including fashion boutiques, art galleries, DIY, florists, butcher, hairdressers, chemist, hospital, petrol station and other general stores. There is also a range of pleasant restaurants and public houses, which complete the thriving village. Additionally, Tarporley has the added benefit of two highly regarded Golf courses. Tarporley has its own two churches and both a primary and a secondary school which has an 'Outstanding' Ofsted report. There is easy access to the surrounding villages, motorway and railway networks, which give access to the north and south of the UK.
Ground Floor -
WC - 1.82 x 0.90 (5'11" x 2'11") -
Lounge - 5.82 (into bay) x 3.61 (19'1" (into bay) x 11'10") -
Dining Kitchen - 6.01 (max) x 4.67 (max) (19'8" (max) x 15'3" (max) -
Utility Room - 1.94 x 1.65 (6'4" x 5'4") -
First Floor -
Bedroom Two - 3.84 x 3.75 (12'7" x 12'3") -
En-Suite - 2.32 x 1.86 (7'7" x 6'1") -
Bedroom Three - 3.37 x 3.23 (11'0" x 10'7") -
Bedroom Four - 3.37 x 2.69 (11'0" x 8'9") -
Family Bathroom - 3.01 (max) x 2.77 (9'10" (max) x 9'1") -
Second Floor -
Bedroom One - 5.55 (max) x 4.65 (max) (18'2" (max) x 15'3" (max) -
Dressing Room - 2.16 x 1.27 (7'1" x 4'1") -
En-Suite - 3.71 x 1.49 (12'2" x 4'10") -
Integral Garage - 5.77 x 2.81 (18'11" x 9'2") -
Management Charge - Kelsall - £900 per annum
Structural Warranties - BLP (Building LifePlans Ltd) 12 year warranty.
Reservation And Deposits - There is a £3,000 non-refundable fee, subject to terms and conditions. Identification documentation will be required prior to any Memorandum Of Sales being sent confirming a purchase.
Tenure - Freehold. Subject to verification by Vendor's Solicitor.
Brochures
Brochure 1- COUNCIL TAXA payment made to your local authority in order to pay for local services like schools, libraries, and refuse collection. The amount you pay depends on the value of the property.Read more about council Tax in our glossary page.
- Ask developer
- PARKINGDetails of how and where vehicles can be parked, and any associated costs.Read more about parking in our glossary page.
- Garage,Driveway
- GARDENA property has access to an outdoor space, which could be private or shared.
- Patio,Enclosed garden
- ACCESSIBILITYHow a property has been adapted to meet the needs of vulnerable or disabled individuals.Read more about accessibility in our glossary page.
- Level access
Whitchurch Road, Tarporley, CW6 9NZ
Add your favourite places to see how long it takes you to get there.
__mins driving to your place
Development features
- In an area populated with impressive local landmark
- Experience the Cheshire countryside at its best
- Great transport links
- Easy access to Manchester and Liverpool
About Eaton Homes
We pride ourselves on our experience and attention to detail.
Each development of high-quality homes, has a mix of housing styles and budget, providing housing opportunities for both local families and those new to the area.
Your mortgage
Notes
Staying secure when looking for property
Ensure you're up to date with our latest advice on how to avoid fraud or scams when looking for property online.
Visit our security centre to find out moreDisclaimer - Property reference Kelsall. The information displayed about this property comprises a property advertisement. Rightmove.co.uk makes no warranty as to the accuracy or completeness of the advertisement or any linked or associated information, and Rightmove has no control over the content. This property advertisement does not constitute property particulars. The information is provided and maintained by Eaton Homes. Please contact the selling agent or developer directly to obtain any information which may be available under the terms of The Energy Performance of Buildings (Certificates and Inspections) (England and Wales) Regulations 2007 or the Home Report if in relation to a residential property in Scotland.
*This is the average speed from the provider with the fastest broadband package available at this postcode. The average speed displayed is based on the download speeds of at least 50% of customers at peak time (8pm to 10pm). Fibre/cable services at the postcode are subject to availability and may differ between properties within a postcode. Speeds can be affected by a range of technical and environmental factors. The speed at the property may be lower than that listed above. You can check the estimated speed and confirm availability to a property prior to purchasing on the broadband provider's website. Providers may increase charges. The information is provided and maintained by Decision Technologies Limited. **This is indicative only and based on a 2-person household with multiple devices and simultaneous usage. Broadband performance is affected by multiple factors including number of occupants and devices, simultaneous usage, router range etc. For more information speak to your broadband provider.
Map data ©OpenStreetMap contributors.




