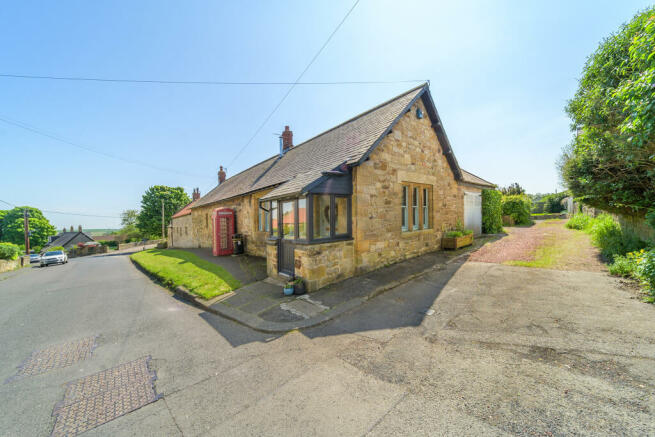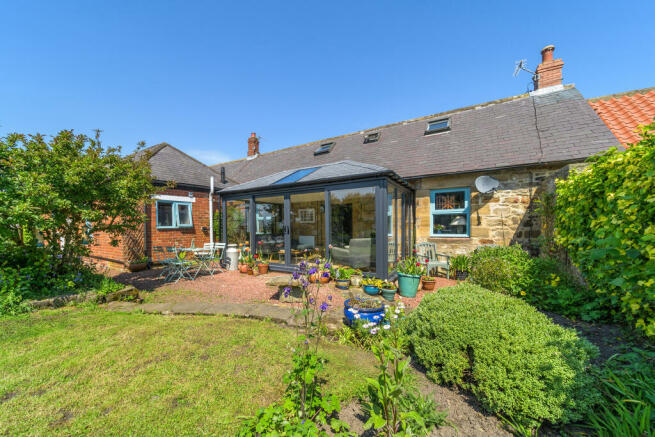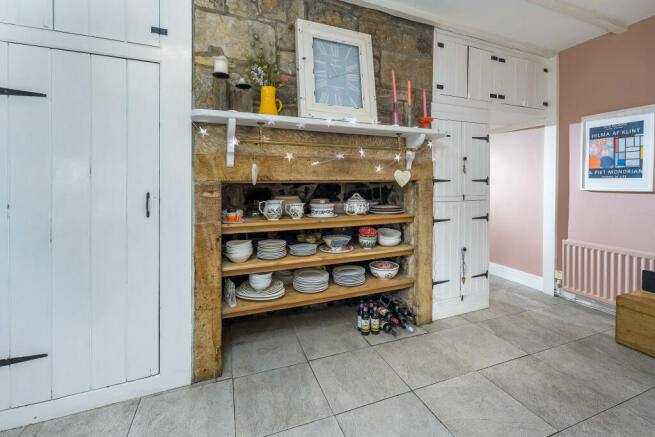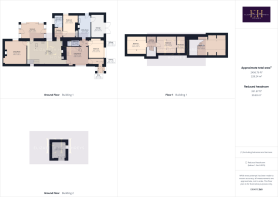The Old Post Office, Newton On The Moor, Northumberland

- PROPERTY TYPE
Semi-Detached
- BEDROOMS
4
- BATHROOMS
2
- SIZE
Ask agent
- TENUREDescribes how you own a property. There are different types of tenure - freehold, leasehold, and commonhold.Read more about tenure in our glossary page.
Freehold
Key features
- Wow factor period home
- Full of character
- Storage garage
- Stone outbuilding
- Driveway parking
- Garden room
- Stunning kitchen diner
- Wonderful designer feeling shower room
- Oasis cottage-style garden with polytunnel and veg beds
- Sought after village location
Description
The stunning sought-after village of Newton on the Moor, in the heart of Northumberland, is perfectly placed for visiting the amazing Northumberland coastline and all the amazing historic parts of Northumberland. Newton on the Moor provides an excellent public house and noted restaurant, The Cook and Barker Inn. The village of Longframlington is a short drive away and offers lots of local services including The Granby Inn, The Village Inn, The Running Fox artisan bakery, a hairdresser, an exceptional award-winning corner shop, an award winning butchers, and doctors. Newton on the Moor is conveniently placed within driving distance of larger towns such as Alnwick and Morpeth, which also provide all local services such as supermarkets, doctors' surgeries and leisure facilities. Alnwick offers more with supermarkets, mainstream and boutique shops, lots of restaurants and great leisure facilities. Alnwick is famous for the Castle and Gardens and the new Lilidorei attraction. The Castle was the setting for some of the Harry Potter films. Morpeth, also a drive from Newton on the Moor, has extensive facilities including the Sanderson shopping arcade, a new leisure centre, great schools and a main line train station. Another main line train station can be found at Alnmouth.
The front door opens into an entrance porch area with uPVC windows, a semi-vaulted ceiling with spotlights and a fully tiled floor. A wooden door with a glorious porthole window opens to the main entrance hallway with grey painted stripped wood floorboards. The cottage-style doors with black latches are in keeping with the property and add an additional element of charm and character, and from this point onwards you are left in no doubt of the magic and appeal offered from every aspect of this exceptional property.
The first door opens to a fabulously light first reception room with stripped wood floorboards. The spiral staircase which ascends to a mezzanine level above is impressive, as is the large window, with secondary glazing and colonial shutters, which overlooks the front of the property. The white enamel woodburner with a glass hearth beneath is an exquisite focal point and the white tall designer radiator, built-in book shelves and exposed stone wall accentuates the ambience and appeal of this atmospheric home. The mezzanine level, with semi-vaulted ceiling with spotlights, offers the perfect space in which to relax and unwind. Showered with natural light courtesy of two Velux windows, this space is stunning with an exposed stone wall which is also visible from the ground floor, exposed roof trusses and beams. Currently the room houses a futon-style bed, but it could be utilised in many ways: a home office, a hobby room, an upstairs lounge space, a library or even as an art studio due to the quality of natural light.
The ground floor is home to two bedrooms. The first is a double bedroom with colonial shutters to either side of a replaced wooden window with secondary glazing. There is a gorgeous exposed stone cart arch with books shelves constructed within, a designer-style period radiator and stripped wood floorboards. This room is sublime and is impeccably presented.
Opposite there is a shower room which comprises a close-coupled macerator toilet, a white high-gloss vanity unit with a winged sink on top and a splashback behind, a double sized shower cubicle with a sliding glass door with a waterfall shower head and a separate shower head within, a chrome heated towel rail, and a low maintenance ceiling with spotlights.
A stunning original wood door with a substantial bolt and latch opens to a large boot-utility room, with a vaulted ceiling and a Velux window. An original fireplace with a chimney breast is a lovely feature. This glorious room offers plenty of cloaks hanging space, a unit with navy doors incorporating a double Belfast sink with a fabulous lever tap above, solid wood worksurfaces, and plumbing and space for a washing machine. The space is finished with attractive arts and crafts style vinyl flooring. A part-wood part-glass door opens to the parking area at the rear which is large enough for two cars, and a further door opens to a storage garage with a double door and loft access.
Another cottage-style door opens into a large and spacious kitchen-diner with grey floor tiles, which comfortably accommodates a substantial farmhouse kitchen table and would easily house sofas in addition. Built-in cupboards remain, one of which incorporates the fridge. An incredibly large inglenook fireplace with an exposed stone chimney breast forms an exquisite focal point and cleverly includes built-in shelving, which is the perfect place to display your favourite crockery. Wooden beams adorn the ceiling and an open staircase, with storage beneath, leads to the first floor. The kitchen offers plenty of wall and base units with a solid wood navy-coloured door with attractive handles complemented by a solid wood worksurface and grey brick-style splashback tiling with white grouting. This works in complete harmony with the warm pale pink coloured walls creating a soft and warm atmosphere. There is a black chimney-style extractor fan above a free-standing cooker and a Belfast sink. In addition, the centre island, which captures the matching tones, offers additional storage and seating, and a large pantry cupboard boasts further storage.
A door opens to the rear into another hallway with a low maintenance ceiling with spotlights and arts and crafts style floor tiling which extends into another bathroom. This hallway houses the gas boiler for ease of access.
The second double bedroom leads from the rear hallway. This glorious room offers built-in wardrobes and a good amount of storage. A window with colonial shutters captures pleasant views of the rear garden. The grey wood-effect flooring completes the room perfectly and the light which transcends into this wonderful space through the colonial shutters is magical.
Adjacent is a second ground floor bathroom which has been finished to an incredibly high standard. The white tiling with dark grey grouting set in a herringbone style is beautiful and complements the black and glass walk-behind shower screen flawlessly. The double sized shower cubicle contains a copper-look waterfall shower head and a separate shower head. There is a black heated towel rail, a bank of built-in storage cupboards in a petrol-coloured door, a concealed-cistern toilet with a push button and a sink with a copper tap which is built into the work surface. A window overlooks the rear garden and allows plenty of natural light.
Another cottage-style door opens into a breathtaking second living room which showcases a fabulous depth of wall and window sill and a large window which overlooks the rear garden. The high ceiling creates a statement as does an original window frame on the rear wall which would have faced the neighbouring property but which now forms a unique wall feature. There is a gas effect wood burner within this space adding to the warmth and comfort.
To the rear of the property there is a recent addition in the form of a stunning garden room finished with Karndean-type flooring and electric central heating. Incorporating the exposed stone rear wall of the property, exposed roof trusses and a substantial original wood door which provides entry to the main home, natural light cascades into this space from the windows all the way round and the Velux above. A door opens to the side and sliding doors lead into the garden. This enchanting garden room is the ultimate place in which to relax and unwind from the hustle and bustle of the day.
Taking the distinctive staircase, which includes acorns and dolphins, to the first floor and passing a window halfway which allows for natural light, the landing, with a Velux window above, opens out to two rooms with shaped ceilings, exposed roof trusses and eaves storage. This suite of rooms could be utilised in a variety of ways including a guest suite with a bedroom to one side and a sitting room to the other.
The first room is currently used as a single room with a Velux for natural light and a vaulted ceiling but could be a dressing room or a walk-in wardrobe.
The second room, across the small landing, is a double bedroom again with a Velux window allowing for natural light and a fully vaulted ceiling continuing the character of this charming property.
The rear garden is a unique and private space which offers various sitting areas and spaces to enjoy whilst whiling away the hours. A large gravelled area extends the width of the property and a path leads to a gate which opens to the parking at the side. The garden exemplifies a country cottage garden perfectly with a dusting of bluebells, tulips, lavender and assorted flowers. There is a polytunnel for growing a variety of vegetables, various lawned areas, vegetable and strawberry beds, blackcurrant bushes, cottage-style borders, outside taps and electric points, and at the foot of the garden there is a shed perfect for the storage of all those garden accessories. In addition, a splendid stone building with a vaulted ceiling, an archway with double doors, a pantile roof and a window to the side could be a superb home office or potting shed, a summer house or playhouse.
- COUNCIL TAXA payment made to your local authority in order to pay for local services like schools, libraries, and refuse collection. The amount you pay depends on the value of the property.Read more about council Tax in our glossary page.
- Band: D
- PARKINGDetails of how and where vehicles can be parked, and any associated costs.Read more about parking in our glossary page.
- Yes
- GARDENA property has access to an outdoor space, which could be private or shared.
- Yes
- ACCESSIBILITYHow a property has been adapted to meet the needs of vulnerable or disabled individuals.Read more about accessibility in our glossary page.
- Ask agent
Energy performance certificate - ask agent
The Old Post Office, Newton On The Moor, Northumberland
NEAREST STATIONS
Distances are straight line measurements from the centre of the postcode- Acklington Station3.9 miles
- Alnmouth Station5.2 miles
About the agent
Elizabeth Humphreys Homes is something that I have forever wanted to do, it's always been in my heart. We have many years of experience in the housing industry, from new builds, park homes and residential and commercial sales. This means that we have control over the quality of service that we provide and how we want to provide it. We are all about customer service and not penny-pinching, we want the complete freedom to serve our clients in the best way possible. When our clients are selling
Notes
Staying secure when looking for property
Ensure you're up to date with our latest advice on how to avoid fraud or scams when looking for property online.
Visit our security centre to find out moreDisclaimer - Property reference NLW-62665783. The information displayed about this property comprises a property advertisement. Rightmove.co.uk makes no warranty as to the accuracy or completeness of the advertisement or any linked or associated information, and Rightmove has no control over the content. This property advertisement does not constitute property particulars. The information is provided and maintained by Elizabeth Humphreys Homes, Swarland. Please contact the selling agent or developer directly to obtain any information which may be available under the terms of The Energy Performance of Buildings (Certificates and Inspections) (England and Wales) Regulations 2007 or the Home Report if in relation to a residential property in Scotland.
*This is the average speed from the provider with the fastest broadband package available at this postcode. The average speed displayed is based on the download speeds of at least 50% of customers at peak time (8pm to 10pm). Fibre/cable services at the postcode are subject to availability and may differ between properties within a postcode. Speeds can be affected by a range of technical and environmental factors. The speed at the property may be lower than that listed above. You can check the estimated speed and confirm availability to a property prior to purchasing on the broadband provider's website. Providers may increase charges. The information is provided and maintained by Decision Technologies Limited. **This is indicative only and based on a 2-person household with multiple devices and simultaneous usage. Broadband performance is affected by multiple factors including number of occupants and devices, simultaneous usage, router range etc. For more information speak to your broadband provider.
Map data ©OpenStreetMap contributors.




