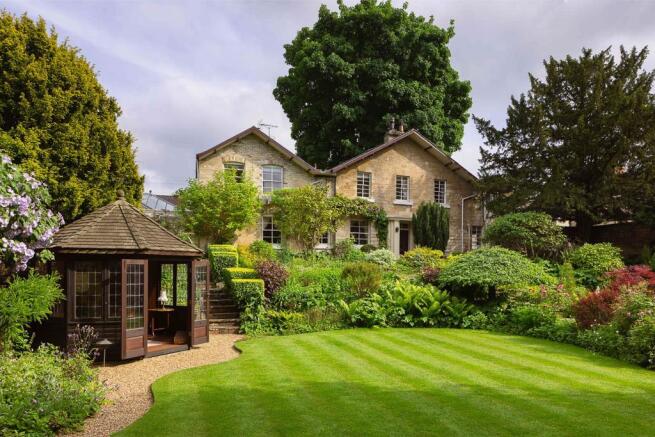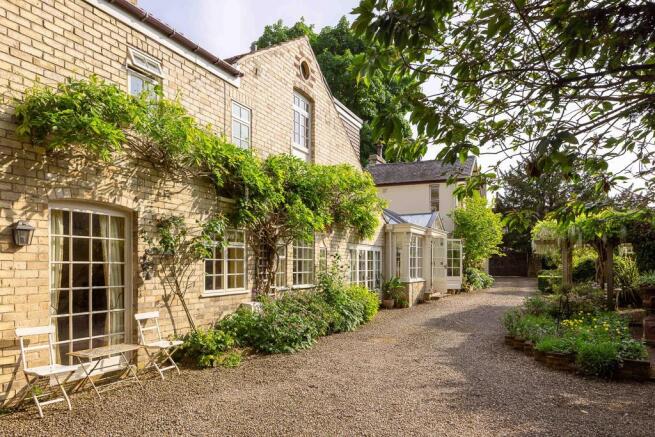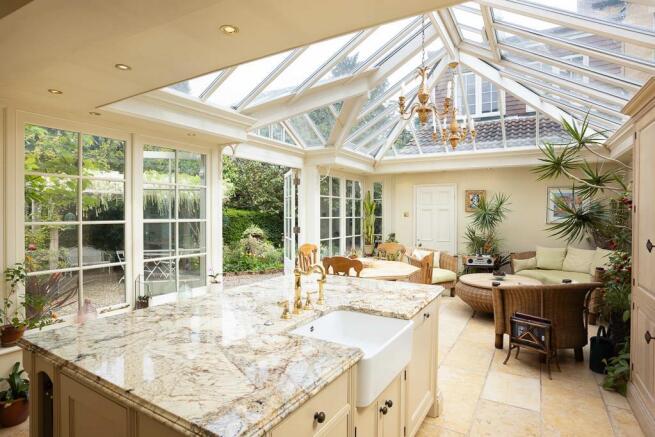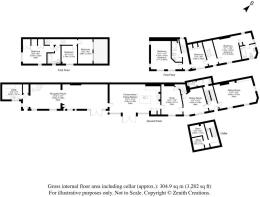The Walled House, Boston Spa

- PROPERTY TYPE
Detached
- BEDROOMS
6
- BATHROOMS
3
- SIZE
3,282 sq ft
305 sq m
- TENUREDescribes how you own a property. There are different types of tenure - freehold, leasehold, and commonhold.Read more about tenure in our glossary page.
Freehold
Key features
- Prestigious home in the heart of Boston Spa
- Character property dating back to 1780
- Show stopping landscaped gardens
- Six bedrooms, six reception rooms
- 3282 sq ft
- Superb Vale Garden Houses conservatory
- Underfloor heating to kitchen/conservatory
- Private and secluded location
- Ample off street parking within the grounds
- Walking distance to shops and amenities
Description
A RARE HIDDEN GEM IN THE HEART OF BOSTON SPA
Nestled in the heart of Boston Spa, yet tucked away offering seclusion and privacy, The Walled House is one of the most prestigious properties in the village.
Offering in excess of 3,200 Sqft and set in wonderful gardens, this period property is truly outstanding.
The main part of the house is believed to have been built in circa 1780. The house offers a plethora of character features such as plaster coving, brass period lighting and switches and has been sympathetically restored and improved to accommodate modern family living.
Originally a main house and cottage, the current owners have joined the two properties together by the creative construction of a Vale Garden Houses conservatory, which forms a stunning kitchen living dining room, perfect for family living and entertaining. The kitchen comprises painted hand made wooden units and is enhanced with pegmatite granite worktops, a Falcon range with gas hob, built in dishwasher / fridge freezer and under floor heating throughout. French doors lead out onto the garden making it perfect for indoor/outdoor entertaining.
The entire property offers six reception rooms and six bedrooms, each with their unique style and character, affording the opportunity for comfortable conventional family living or indeed independent living for older children or extended family.
The living and snug rooms both feature recently fitted Chesney log burning stoves, the living room having a hand carved Robert Aagaard fire surround. These rooms together with the stunning dining room are further enhanced with period lighting and beautiful parquet flooring throughout.
Two further reception rooms offer fabulous and spacious living accommodation; one includes a 2.5 metre wide X 1.35 metre high cinema screen with surround sound, ideal for streaming live sporting action and watching films, TV programmes and DVDs. The projector and screen are conveniently stored in the ceiling out of sight when not in use and are operated via tablet or phone.
To the first floors the property accommodates a total of six bedrooms and three bathrooms as well as a guest toilet / cloakroom on the half landing. Boasting original character features and polished oak floors, the principle bedroom is a truly relaxing sanctuary. This room is further enhanced by a working fireplace, an ensuite bathroom and even an elopement window!
The property affords five further bedrooms including a superbly appointed 'Summer' bedroom with four windows, affording views directly over the gardens.
The lofts in the property have recently been insulated and the main loft is fully floored providing ample storage space. Further storage room is available in the cellar under the main house.
Externally, the gardens are simply showstopping! Landscaped and carefully planned by the current owners, they are ablaze with colour from well-stocked flowerbeds and borders, perennial shrubs and a plethora of trees. It offers numerous seating areas, carefully placed to take full advantage of the sunshine throughout the day. The garden also features outdoor lighting of key trees and paths, which is a delight in the darker months.
The outside space is further enhanced by a Amdega summerhouse, perfect for relaxing and unwinding whilst looking over the beautifully manicured gardens.
Two garden sheds offer storage for garden equipment.
The property offers ample off road parking for numerous vehicles (a real rarity in Boston Spa).
To more information and to arrange your viewing of this stunning and unique home please call Monroe.
REASONS TO BUY
- Excellent school catchment location
- Gorgeous, well-stocked garden
- Beautifully presented throughout
- Highly sought-after location
- Superb amenities close by
- 6 bedrooms in total
- 6 reception rooms
- Ample off-street parking
VIEWING ARRANGEMENTS
Strictly through the selling agent - Monroe Estate Agents.
Brochures
The Walled House, Boston SpaBrochure- COUNCIL TAXA payment made to your local authority in order to pay for local services like schools, libraries, and refuse collection. The amount you pay depends on the value of the property.Read more about council Tax in our glossary page.
- Band: G
- PARKINGDetails of how and where vehicles can be parked, and any associated costs.Read more about parking in our glossary page.
- Yes
- GARDENA property has access to an outdoor space, which could be private or shared.
- Yes
- ACCESSIBILITYHow a property has been adapted to meet the needs of vulnerable or disabled individuals.Read more about accessibility in our glossary page.
- Ask agent
The Walled House, Boston Spa
Add an important place to see how long it'd take to get there from our property listings.
__mins driving to your place
Your mortgage
Notes
Staying secure when looking for property
Ensure you're up to date with our latest advice on how to avoid fraud or scams when looking for property online.
Visit our security centre to find out moreDisclaimer - Property reference 33118914. The information displayed about this property comprises a property advertisement. Rightmove.co.uk makes no warranty as to the accuracy or completeness of the advertisement or any linked or associated information, and Rightmove has no control over the content. This property advertisement does not constitute property particulars. The information is provided and maintained by Monroe Estate Agents, Boston Spa. Please contact the selling agent or developer directly to obtain any information which may be available under the terms of The Energy Performance of Buildings (Certificates and Inspections) (England and Wales) Regulations 2007 or the Home Report if in relation to a residential property in Scotland.
*This is the average speed from the provider with the fastest broadband package available at this postcode. The average speed displayed is based on the download speeds of at least 50% of customers at peak time (8pm to 10pm). Fibre/cable services at the postcode are subject to availability and may differ between properties within a postcode. Speeds can be affected by a range of technical and environmental factors. The speed at the property may be lower than that listed above. You can check the estimated speed and confirm availability to a property prior to purchasing on the broadband provider's website. Providers may increase charges. The information is provided and maintained by Decision Technologies Limited. **This is indicative only and based on a 2-person household with multiple devices and simultaneous usage. Broadband performance is affected by multiple factors including number of occupants and devices, simultaneous usage, router range etc. For more information speak to your broadband provider.
Map data ©OpenStreetMap contributors.




