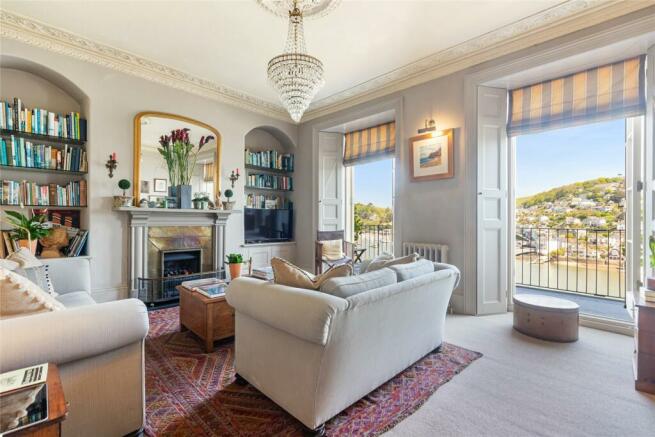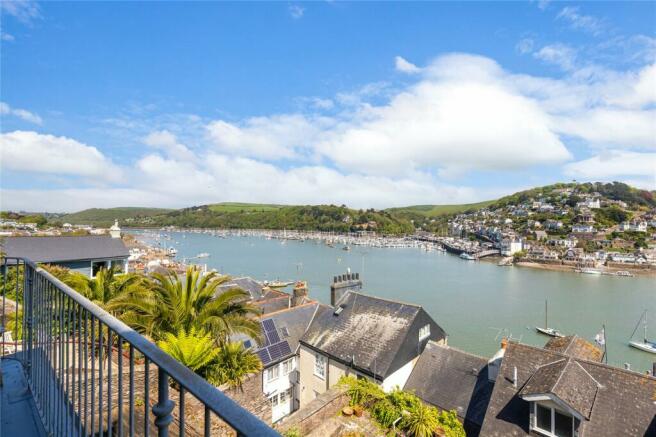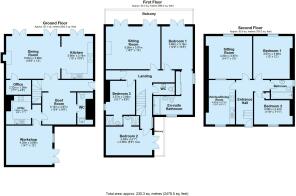
Above Town, Dartmouth, TQ6

- PROPERTY TYPE
Detached
- BEDROOMS
5
- BATHROOMS
2
- SIZE
Ask agent
- TENUREDescribes how you own a property. There are different types of tenure - freehold, leasehold, and commonhold.Read more about tenure in our glossary page.
Freehold
Key features
- Elegant Detached House
- Beautiful Period Features Throughout
- Absolutely Stunning Unrivalled River Views
- Parking (1 large or 2 smaller cars)
- Wonderful Elevated Position Just A Short Walk From The Town Centre
- 5 Bedrooms
- 4 Bathrooms
- Wonderful Sitting Room With Balcony Off
- Annex Potential
- Charming Paved Veranda And Lawned Garden
Description
Glenadon is a beautiful unique home, oozing warmth and a wonderful ambience throughout, with an abundance of period features, which enjoys the most glorious widespread views of the River Dart and parking.
Having been built originally for a colonel who fought in the Crimean War, this delightful elegant property offers so much potential and flexible living opportunities. Currently arranged with an annex on the second floor, this is a stand out property on Above Town, and therefore viewing is highly recommended to fully appreciate the size and scale of accommodation on offer.
On the ground floor is a lovely welcoming entrance hall with a boot room / cloaks area off leading through to a cloakroom. There is an inner lobby where there is a useful utility room and a good sized workshop with doors out to a courtyard. The main living space on the ground floor comprises of a kitchen and dining room. Both rooms have charming sets of French doors with original shutters and deep architraves out to the paved veranda. The kitchen is well fitted with a comprehensive range of base units with stainless steel worktops and a recessed space for a range cooker. There is a stunning 'archway' with a deep period architrave through to the dining room, another fabulous room which has two sets of French doors out to the veranda and a beautiful fireplace with wood burning stove and a large wooded mantel surround. Finally on the ground floor is a home office just off the dining room.
The elegant sitting room is on the first floor, this is a really beautiful reception room with two sets of French doors out to the wrought iron balcony which spans the front of the house, and another lovely fireplace with superb wooden mantel surround. Also on the first floor is the main bedroom with French doors out on to the balcony and an ensuite bathroom and two further en suite guest bedrooms, one of which has a decked balcony to the side of the house.
The second floor is currently self contained but very easily incorporated back in to the main house, comprising of a lovely entrance hall, a kitchen/dining room, 2 bedrooms, a family bathroom and a wonderful wood panelled sitting room.
Outside, at second floor level there is a courtyard with steps leading down to the ground floor. The garden to the front is absolutely charming, with a gorgeous paved full width veranda leading on to the lawned garden. There is parking for either one large or two smaller cars.
Money Laundering Regulations
Prior to a sale being agreed, prospective purchasers will be required to produce identification documents. Your co-operation with this, in order to comply with Money Laundering regulations, will be appreciated and assist with the smooth progression of the sale.
Tenure
Freehold
Services
Mains electricity, gas, water and drainage. Gas and electric heating.
Viewing
Strictly by appointment with the Sole Agents, Marchand Petit, Dartmouth. Telephone:
Fixtures & Fittings
All items in the written text of these sales particulars are included in the sale. Other items are expressly excluded, regardless of inclusion in any photograph. Purchasers must satisfy themselves that any equipment included in the sale of the property is in satisfactory working order.
Brochures
Web DetailsParticulars- COUNCIL TAXA payment made to your local authority in order to pay for local services like schools, libraries, and refuse collection. The amount you pay depends on the value of the property.Read more about council Tax in our glossary page.
- Band: D
- PARKINGDetails of how and where vehicles can be parked, and any associated costs.Read more about parking in our glossary page.
- Yes
- GARDENA property has access to an outdoor space, which could be private or shared.
- Yes
- ACCESSIBILITYHow a property has been adapted to meet the needs of vulnerable or disabled individuals.Read more about accessibility in our glossary page.
- Ask agent
Above Town, Dartmouth, TQ6
Add your favourite places to see how long it takes you to get there.
__mins driving to your place



The Marchand Petit Estate Agents office in Dartmouth is located in the heart of the town, not far from the bustling waterfront. Our experienced sales team, successful in selling both large and small properties in Dartmouth and the surrounding villages are waiting to help you find out more about this stunning corner of South Devon.
As you hug the coast on a picturesque drive leaving Dartmouth, coastal villages served by this office stretch from Stoke Fleming, Blackpool Sands and Strete arriving at the stunning sweep of Slapton Sands. Crossing the river by ferry to land on the opposite banks of the River Dart you arrive in Kingswear, another charming village within this office's catchment, and whilst travelling inland, this includes countryside retreats such as Dittisham and Blackawton.
If you are considering selling your home or are a landlord looking to let your property, please contact us now to make an appointment with one of our property experts, who will visit and provide a bespoke valuation that takes into account the individuality and unique identity of your home.
Your mortgage
Notes
Staying secure when looking for property
Ensure you're up to date with our latest advice on how to avoid fraud or scams when looking for property online.
Visit our security centre to find out moreDisclaimer - Property reference DAR240010. The information displayed about this property comprises a property advertisement. Rightmove.co.uk makes no warranty as to the accuracy or completeness of the advertisement or any linked or associated information, and Rightmove has no control over the content. This property advertisement does not constitute property particulars. The information is provided and maintained by Marchand Petit, Dartmouth. Please contact the selling agent or developer directly to obtain any information which may be available under the terms of The Energy Performance of Buildings (Certificates and Inspections) (England and Wales) Regulations 2007 or the Home Report if in relation to a residential property in Scotland.
*This is the average speed from the provider with the fastest broadband package available at this postcode. The average speed displayed is based on the download speeds of at least 50% of customers at peak time (8pm to 10pm). Fibre/cable services at the postcode are subject to availability and may differ between properties within a postcode. Speeds can be affected by a range of technical and environmental factors. The speed at the property may be lower than that listed above. You can check the estimated speed and confirm availability to a property prior to purchasing on the broadband provider's website. Providers may increase charges. The information is provided and maintained by Decision Technologies Limited. **This is indicative only and based on a 2-person household with multiple devices and simultaneous usage. Broadband performance is affected by multiple factors including number of occupants and devices, simultaneous usage, router range etc. For more information speak to your broadband provider.
Map data ©OpenStreetMap contributors.





