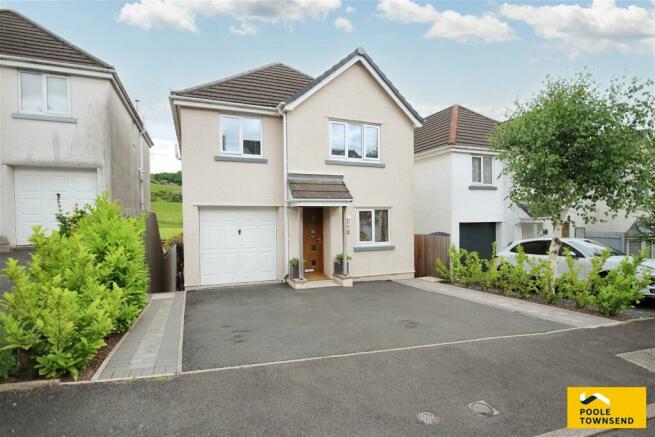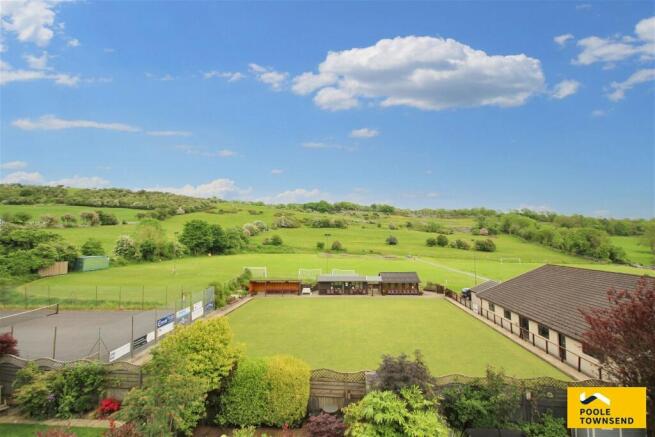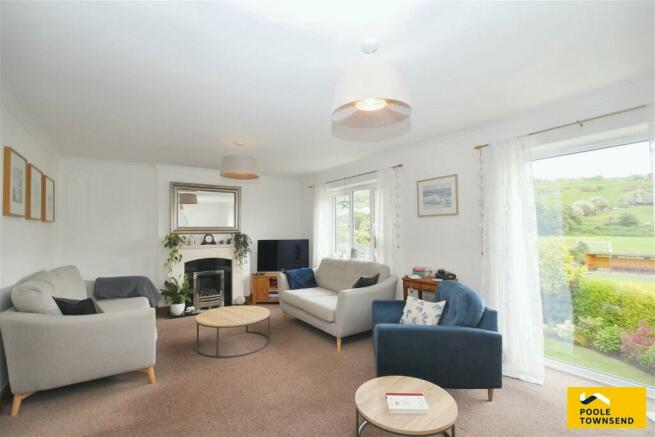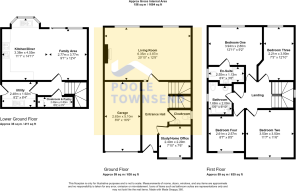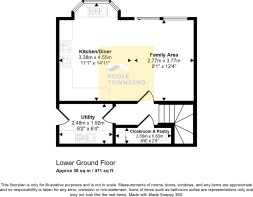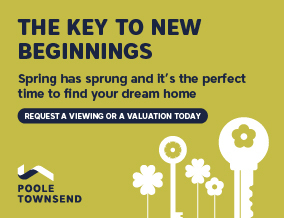
Greendales, Allithwaite, Grange over Sands

- PROPERTY TYPE
Detached
- BEDROOMS
4
- BATHROOMS
2
- SIZE
Ask agent
- TENUREDescribes how you own a property. There are different types of tenure - freehold, leasehold, and commonhold.Read more about tenure in our glossary page.
Ask agent
Key features
- 4 Bedroomed Detached House
- Expertly Upgraded and Modernised
- Accommodation over three Floors
- Fabulous Family Kitchen/Diner
- 4 Double Bedrooms
- Open Aspect Views Towards Wartbarrow Fell
- Beautiful Gardens
- Off Road Parking and Garage
- Freehold Council Tax Band F
- NO UPPER CHAIN
Description
Enjoying open aspect views towards Wartbarrow Fell is this truly stunning and deceptively spacious family home. Expertly upgraded and modernised throughout, the accommodation is laid over three floors and includes a fabulous family kitchen/diner on the lower ground floor with glazed doors connecting the rear garden, a utility and pantry with cloakroom. To the ground floor there is a spacious lounge, study and cloakroom, and to the first floor there are four excellent double bedrooms, bathroom and en-suite. Outside, the beautiful gardens have been meticulously landscaped with established and colourful planting and areas of patio for relaxing and alfresco dining. There is also off road parking for three cars and a single garage for secure parking or storage. No Chain.
Directions
For Satnav users enter: LA11 7RU
For what3words app users enter: mats.inspected.tiling
Location
Greendales is a modern residential development, centrally located within the popular rural village of Allithwaite. Pleasantly located within the cul-de-sac, the property benefits from open aspect views over a bowling green and tennis courts towards Wartbarrow Fell in the distance. A short walk away are playing fields, a community centre, primary school, St Mary's Church, village shop and a public house. Allithwaite is also within convenient reach of the historic village of Cartmel and the Edwardian coastal resort of Grange over Sands.
Description
The property is approached via off road parking for three cars. The drive extends to an attached single garage, providing secure parking for an additional vehicle or alternatively storage. The front door opens into an inviting entrance hall, with doors, leading to the lounge, study and cloakroom. The lounge which extends the full width across the rear of the property is a spacious and airy reception room, with dual aspect elevated views over the rear garden towards Wart Barrow Fell. Within the room is a gas fire set on a polished granite hearth, which provides a focal point and warmth. Across the hall is the study/home office. The fitted home office provides a large desk, four filing cabinets, four drawer pedestal and cupboard storage. Alongside the study is a cloakroom with WC and pedestal wash hand basin.
Stairs from the hall descends to the lower ground floor, where there is a kitchen/diner, utility and cloakroom with built-in pantry storage. The kitchen/diner is a fabulous open plan, family dining area and workspace, beautifully opened up to create one large social room, which seamlessly connects to the rear garden via glazed patio doors. The kitchen is equipped with a range of high gloss, soft close storage units and a complementary three-sided worktop, providing ample preparation space. Fitted within the worktop is a stainless steel sink with mixer tap and a Rangemaster with five burner gas hob, twin hot plate, double oven and grill. Integrated within the units is a dishwasher and there is space for an American sized fridge freezer.
The utility has additional storage units, space for a tumble dryer and worktop, which incorporates a stainless steel sink with mixer tap. There is plumbing for a washing machine and an external door leading out to the rear garden and steps up to the front drive. Completing the lower ground floor is a cloakroom with WC, wash hand basin and a built-in pantry providing additional storage for dry goods and household equipment.
The first floor accommodation comprises of four double bedrooms, with the principal bedroom enjoying delightful views towards Wartbarrow Fell and benefitting from a contemporary en-suite shower room and features a large enclosure with rainfall and hand held shower. The family bathroom is sleek and modern in design and comprises of a bath with wall mounted electric shower, WC and wash hand basin, surrounded by full height tiling.
Outside, the rear garden has been meticulously landscaped tended with established and colourful borders housing a variety of shrubs and bushes. There is a large flagged patio which extends across the width of the property, providing a large space to entertain and dine, and tucked away at the bottom of the garden is a private seating area and space for a timber shed.
Tenure
Freehold
Services
Mains gas, electric and water
Brochures
Brochure 1Brochure 2- COUNCIL TAXA payment made to your local authority in order to pay for local services like schools, libraries, and refuse collection. The amount you pay depends on the value of the property.Read more about council Tax in our glossary page.
- Band: F
- PARKINGDetails of how and where vehicles can be parked, and any associated costs.Read more about parking in our glossary page.
- Garage,Driveway
- GARDENA property has access to an outdoor space, which could be private or shared.
- Patio,Private garden
- ACCESSIBILITYHow a property has been adapted to meet the needs of vulnerable or disabled individuals.Read more about accessibility in our glossary page.
- Ask agent
Greendales, Allithwaite, Grange over Sands
Add an important place to see how long it'd take to get there from our property listings.
__mins driving to your place
Get an instant, personalised result:
- Show sellers you’re serious
- Secure viewings faster with agents
- No impact on your credit score



Your mortgage
Notes
Staying secure when looking for property
Ensure you're up to date with our latest advice on how to avoid fraud or scams when looking for property online.
Visit our security centre to find out moreDisclaimer - Property reference S956460. The information displayed about this property comprises a property advertisement. Rightmove.co.uk makes no warranty as to the accuracy or completeness of the advertisement or any linked or associated information, and Rightmove has no control over the content. This property advertisement does not constitute property particulars. The information is provided and maintained by Poole Townsend, Grange Over Sands. Please contact the selling agent or developer directly to obtain any information which may be available under the terms of The Energy Performance of Buildings (Certificates and Inspections) (England and Wales) Regulations 2007 or the Home Report if in relation to a residential property in Scotland.
*This is the average speed from the provider with the fastest broadband package available at this postcode. The average speed displayed is based on the download speeds of at least 50% of customers at peak time (8pm to 10pm). Fibre/cable services at the postcode are subject to availability and may differ between properties within a postcode. Speeds can be affected by a range of technical and environmental factors. The speed at the property may be lower than that listed above. You can check the estimated speed and confirm availability to a property prior to purchasing on the broadband provider's website. Providers may increase charges. The information is provided and maintained by Decision Technologies Limited. **This is indicative only and based on a 2-person household with multiple devices and simultaneous usage. Broadband performance is affected by multiple factors including number of occupants and devices, simultaneous usage, router range etc. For more information speak to your broadband provider.
Map data ©OpenStreetMap contributors.
