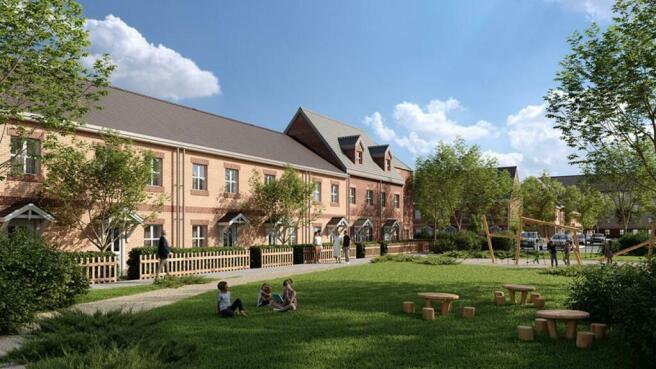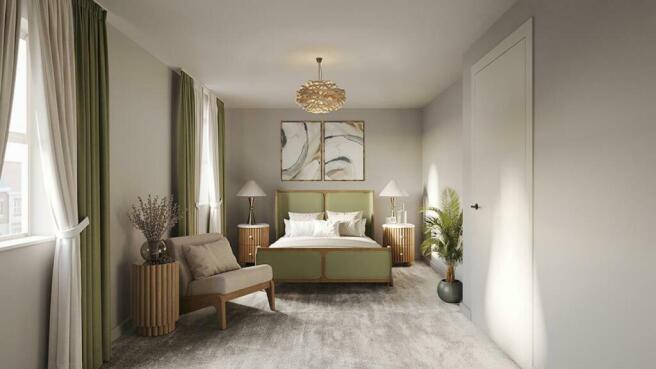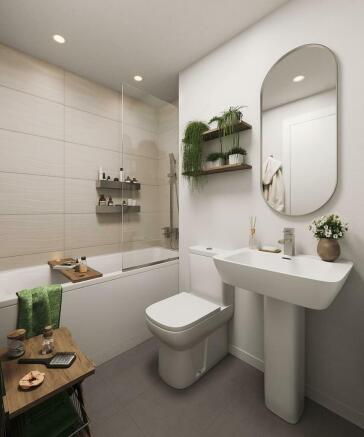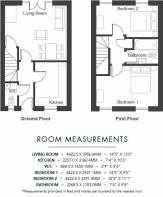Vicinity, Doncaster, South Yorkshire

- PROPERTY TYPE
Semi-Detached
- BEDROOMS
2
- BATHROOMS
1
- SIZE
759 sq ft
71 sq m
Key features
- Great location
- Parking
- Downstairs WC
Description
Vicinity isn’t just a place to live; it’s a private community meticulously designed for modern living. Each property is crafted with precision, boasting the highest specifications to ensure luxury living for all residents. Picture yourself in a serene environment surrounded by ample green space, creating a tranquil haven for families and young professionals alike.
Welcome to an opportunity to get in ahead of the local market.
From spacious interiors designed for modern living to thoughtfully curated amenities that cater to every need, every aspect has been carefully considered to elevate your living experience.
Kitchen
Units/Doors: Howdens Allendale Slate Grey/Navy or similar shaker style door.
Worktops: 38mm bullnose laminate or similar 38mm bullnose worktop with Matching 100mm up-stand or similar.
Sink & Tap: Lamona (or similar) S/steel Drayton 1 or 1.5 Bowl with Lamona Chrome Arno Single lever tap – Sink dependant on stock at time of fitting.
Oven: Lamona S/Steel Single Conventional.
Oven 60cm: LAM3214 or similar.
Hob: Lamona Black touch Control 4 Zone Ceramic Hob 60cm – LAM1746 or similar.
Extractor: Lamona 60cm or similar.
Toughened Glass Splashback: 600mm x 705mm in Black or Clear – HJA2811 dependent on available stock.
Fittings
Skirting & Arc: White Pencil Round.
Doors: Ply face flush doors.
Ironmongery internal doors Chrome lever on rose.
Wall Paint: White Crown Trade Cover Matt: 5023891.
Woodwork Paint: Crown Gloss Undercoat: 5090815 & Crown Full Gloss 5026955.
Carpets: Soft Noble Felt 950 Silver or Similar.
Bath
1700mm x 700mm acrylic bath.
Sink/Pedestal: option 600.
Sink Tap: Mode mono basin mixer.
Toilet: options 600.
Bath Shower Mixer: not this shower head.
Shower: Riser and rail and shower head.
Bath: Panel.
Wall Tile: Plain.
Waxman: Blaze Perla 33.5x55cm.
Shower Riser Rail: Chrome.
Glass Bath Screen: square edge.
Mode bath shower mixer.
Wall Tile Feature: Waxman – Blaze/Ondas Perla: 33.5x55cm.
Vinyl flooring: Cloak Room Hallway.
Pendants: Lounge bedrooms and hallways.
White down lights: Apartments only to Bathroom, Ensuite and 2 per kitchen.
Bathroom & En-suites: to have round LED LAP ceiling lights.
* For full specification please refer to the brochure
Please note the photos are CGI images and may not reflect each plot. They are utitlised to show the design and expected finishes at the properties.
Brochures
Vicinity Doncaster Floor Plan (1)- COUNCIL TAXA payment made to your local authority in order to pay for local services like schools, libraries, and refuse collection. The amount you pay depends on the value of the property.Read more about council Tax in our glossary page.
- Ask agent
- PARKINGDetails of how and where vehicles can be parked, and any associated costs.Read more about parking in our glossary page.
- Yes
- GARDENA property has access to an outdoor space, which could be private or shared.
- Ask agent
- ACCESSIBILITYHow a property has been adapted to meet the needs of vulnerable or disabled individuals.Read more about accessibility in our glossary page.
- Ask agent
Energy performance certificate - ask agent
Vicinity, Doncaster, South Yorkshire
Add an important place to see how long it'd take to get there from our property listings.
__mins driving to your place
Get an instant, personalised result:
- Show sellers you’re serious
- Secure viewings faster with agents
- No impact on your credit score
Your mortgage
Notes
Staying secure when looking for property
Ensure you're up to date with our latest advice on how to avoid fraud or scams when looking for property online.
Visit our security centre to find out moreDisclaimer - Property reference PWM-90991563. The information displayed about this property comprises a property advertisement. Rightmove.co.uk makes no warranty as to the accuracy or completeness of the advertisement or any linked or associated information, and Rightmove has no control over the content. This property advertisement does not constitute property particulars. The information is provided and maintained by PE Homes, West Molesey. Please contact the selling agent or developer directly to obtain any information which may be available under the terms of The Energy Performance of Buildings (Certificates and Inspections) (England and Wales) Regulations 2007 or the Home Report if in relation to a residential property in Scotland.
*This is the average speed from the provider with the fastest broadband package available at this postcode. The average speed displayed is based on the download speeds of at least 50% of customers at peak time (8pm to 10pm). Fibre/cable services at the postcode are subject to availability and may differ between properties within a postcode. Speeds can be affected by a range of technical and environmental factors. The speed at the property may be lower than that listed above. You can check the estimated speed and confirm availability to a property prior to purchasing on the broadband provider's website. Providers may increase charges. The information is provided and maintained by Decision Technologies Limited. **This is indicative only and based on a 2-person household with multiple devices and simultaneous usage. Broadband performance is affected by multiple factors including number of occupants and devices, simultaneous usage, router range etc. For more information speak to your broadband provider.
Map data ©OpenStreetMap contributors.




