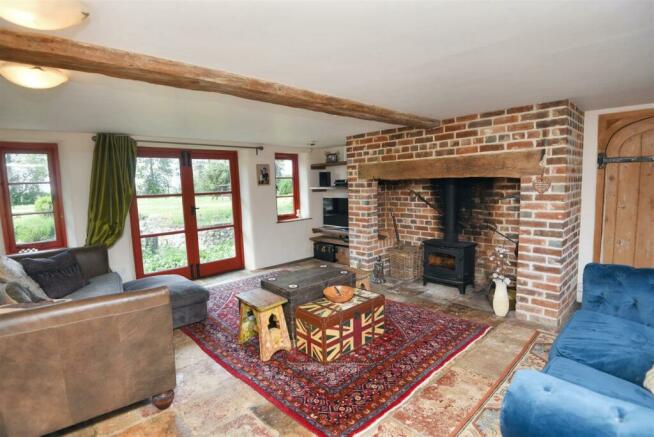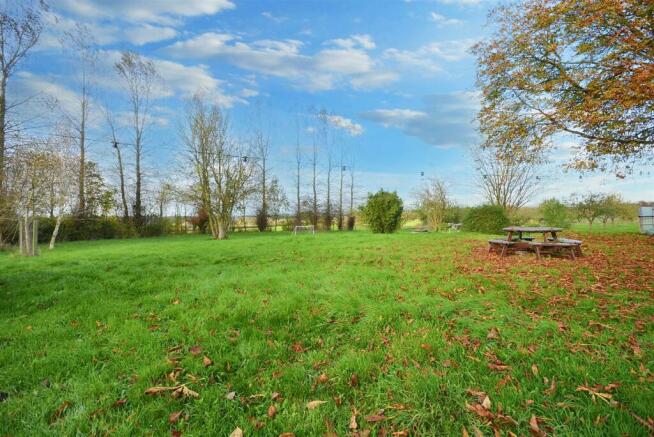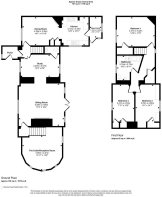Rivers Corner

- PROPERTY TYPE
Cottage
- BEDROOMS
3
- BATHROOMS
1
- SIZE
1,830 sq ft
170 sq m
- TENUREDescribes how you own a property. There are different types of tenure - freehold, leasehold, and commonhold.Read more about tenure in our glossary page.
Freehold
Key features
- Semi Detached Cottage
- Three Double Bedrooms
- Four Reception Rooms
- Generous Parking Area
- Orchard and Formal Garden
- Total Plot Size about 2 Acres
- Semi Rural Location
- Energy Efficiency Rating E
Description
The original cottage dates to 1720 when it formed part of the Pitt Rivers Estate and has been sympathetically extended to the side, which merges seamlessly with the existing building. Whilst the cottage retains its own characterful and original features, such as the exposed painted ceiling beams in two of the reception rooms and cast iron fireplace in the main bedroom as well as an original stove, which the current owners have available, it also has links to the past through other properties. The wood flooring in the hall, dining room and study was originally in Thornhill House and is a few hundred years old, the plank and muntin walls on the landing have come from properties in Bulbarrow and Okeford Fitzpaine and the flagstone flooring reclaimed from a cellar in Swanage, gives the sitting room an authenticity that binds it to the initial cottage. One of the windows was salvaged from Keyneston Mill and formed the model for the rest of the replacement windows of the cottage. The arched door in the sitting room came from a church in Owermoigne and opens to the partly subterranean reception room - affectionately called 'the cellar', which has ash flooring from nearby Piddleswood and a gargoyle that was created by Sarah Pennell who was part of the Salisbury Cathedral restoration team. The property also boasts a bit of folklore with the twisted chimney - no witches will get in here!
With an acre of productive cider apple orchard, there is plenty of opportunity for home brew and an acre of garden provides a safe and secure space for children and pets to let off steam.
Viewing essential.
The Property -
Accommodation -
Inside - Ground Floor
The property is approached from the road onto a gravelled drive with path leading off and along the front of the cottage to the front porch. This offers plenty of space for coats, boots and shoes and has a built in seat with storage beneath. An original style timber door with inset glass pane opens into the hall with stairs rising to the first floor, bespoke double doors opening to the study and door to the dining room. The dining room has cottage windows and tiled sill overlooking the front garden, exposed painted ceiling beams, old fireplace and wood flooring. It opens to the kitchen, which has a window to the side overlooking part of the garden and the outside seating area. The kitchen is fitted with a range of rustic style floor cupboards, separate drawer unit and eye level cupboards with open ended display shelves. To one side of the kitchen there is a granite work surface with inset Butler style sink and swan neck mixer tap plus space and plumbing under for a washing machine and dishwasher. There is additional work surfaces plus recess with beam above housing the Stanley, which serves the oil central heating and cooking. There is also a two plate ceramic hob. There is a door to the rear porch. The study boasts cottage style windows overlooking the front and rear gardens, exposed painted ceiling beams and wood flooring. From here there is a door to the cloakroom and opening to the sitting room. This is the newest part of the cottage and blends sympathetically with the original building. It enjoys a double outlook with cottage windows to the front and rear plus double doors leading out to the rear seating area and garden, exposed ceiling beam, inglenook style fireplace with beam and burner as well as flagstone flooring. An arched door to the side of the fireplace opens to stairs leading down to the further reception room, affectionately referred to as the 'cellar'. This has to be seen - a partly subterranean round room with wood flooring, stain glass windows, pitched ceiling with feature beams and unique cross beam made from two tree trunks. This room will lend itself to many usages.
First Floor
The landing has a window overlooking the rear garden and boasts plank and muntin walls. All three bedrooms are double sized with built in wardrobes and enjoy some countryside views or of the grounds from the cottage style windows. Bedroom one has an original cast iron fireplace with tiled hearth. The family bathroom is fitted with a pedestal wash hand basin, mirror and shaver light/point above, WC, walk in shower with an electric shower and a bath with tiled splash back.
Outside - Parking
The property is approached from the road via timber gates that open to the drive where there is parking for one car and bears up to a further gravelled area where there is space to park multiple vehicles or for boat or caravan storage etc.
Orchard
From the parking area an arched arbour leads to the orchard. This extends to around an acre and is enclosed in part by post and rail and post and stock wire fencing and merges with the formal gardens. There are 48 cider apple trees of different varieties including vintage Kingston Black and Yarlington Mill. In addition, there are quince, beech and oak trees.
Garden
There is a vegetable garden by the orchard with raised beds. The rest of the formal garden is laid to lawn and planted with trees that include a line of poplar trees that help shield the garden from the wind, mature chestnut tree, a pretty pink elder flower as well as a fig tree. The front garden is laid to lawn with a medlar tree and greengage and is enclosed by a high mature hedge. The garden, including the cottage sits in around another acre and has a high degree of privacy with a sunny aspect and has frequently visiting deer in the mornings and at dusk.
Outbuildings
There is a solid log cabin with attached store, which offers the potential as a work from home station and is situated by the orchard.
The greenhouse is ideally sited close to the vegetable garden.
There is also an old timber garage dating to the 1920s.
Plus a good sized timber garden shed, which is close to the rear of the cottage and has power.
Useful Information -
Energy Efficiency Rating E
Council Tax Band C
Sustainable Wood Framed Cottage Windows
Oil Fired Central Heating
Septic Tank - Sole Use
Freehold
Directions -
From Sturminster Newton - Leave the town via Bridge Street at the traffic lights continue over the bridge and turn right onto the A357 heading towards Sherborne. Take the next turning left into Glue Hill, signposted Hazelbury Bryan. Continue for a short while. The property will be found on the right hand side, just after the national speed limit sign and post box and before the bend. Postcode DT10 2AB
Brochures
Rivers Corner- COUNCIL TAXA payment made to your local authority in order to pay for local services like schools, libraries, and refuse collection. The amount you pay depends on the value of the property.Read more about council Tax in our glossary page.
- Band: C
- PARKINGDetails of how and where vehicles can be parked, and any associated costs.Read more about parking in our glossary page.
- Yes
- GARDENA property has access to an outdoor space, which could be private or shared.
- Yes
- ACCESSIBILITYHow a property has been adapted to meet the needs of vulnerable or disabled individuals.Read more about accessibility in our glossary page.
- Ask agent
Rivers Corner
Add an important place to see how long it'd take to get there from our property listings.
__mins driving to your place
Your mortgage
Notes
Staying secure when looking for property
Ensure you're up to date with our latest advice on how to avoid fraud or scams when looking for property online.
Visit our security centre to find out moreDisclaimer - Property reference 33120185. The information displayed about this property comprises a property advertisement. Rightmove.co.uk makes no warranty as to the accuracy or completeness of the advertisement or any linked or associated information, and Rightmove has no control over the content. This property advertisement does not constitute property particulars. The information is provided and maintained by Morton New, Sturminster Newton. Please contact the selling agent or developer directly to obtain any information which may be available under the terms of The Energy Performance of Buildings (Certificates and Inspections) (England and Wales) Regulations 2007 or the Home Report if in relation to a residential property in Scotland.
*This is the average speed from the provider with the fastest broadband package available at this postcode. The average speed displayed is based on the download speeds of at least 50% of customers at peak time (8pm to 10pm). Fibre/cable services at the postcode are subject to availability and may differ between properties within a postcode. Speeds can be affected by a range of technical and environmental factors. The speed at the property may be lower than that listed above. You can check the estimated speed and confirm availability to a property prior to purchasing on the broadband provider's website. Providers may increase charges. The information is provided and maintained by Decision Technologies Limited. **This is indicative only and based on a 2-person household with multiple devices and simultaneous usage. Broadband performance is affected by multiple factors including number of occupants and devices, simultaneous usage, router range etc. For more information speak to your broadband provider.
Map data ©OpenStreetMap contributors.




