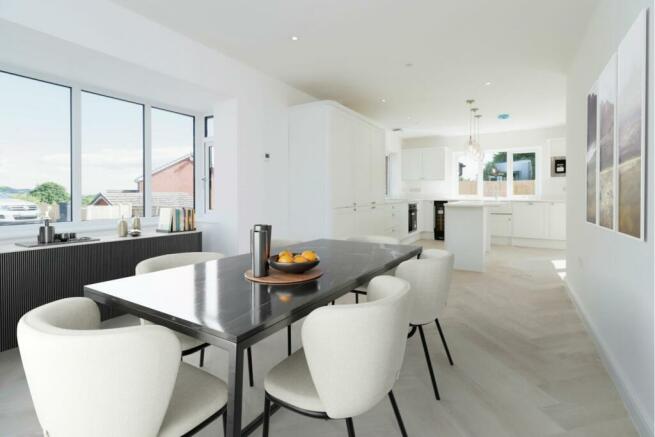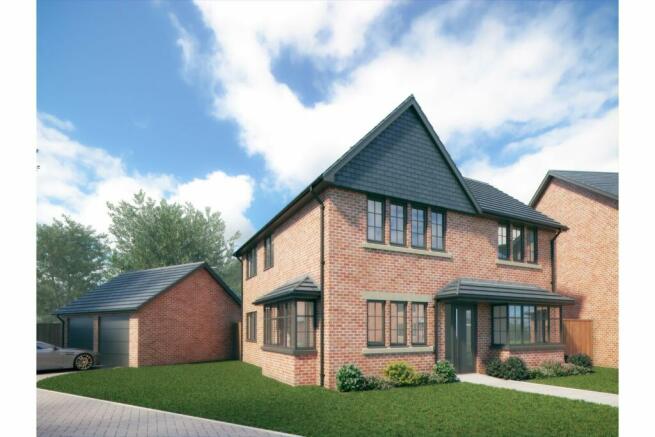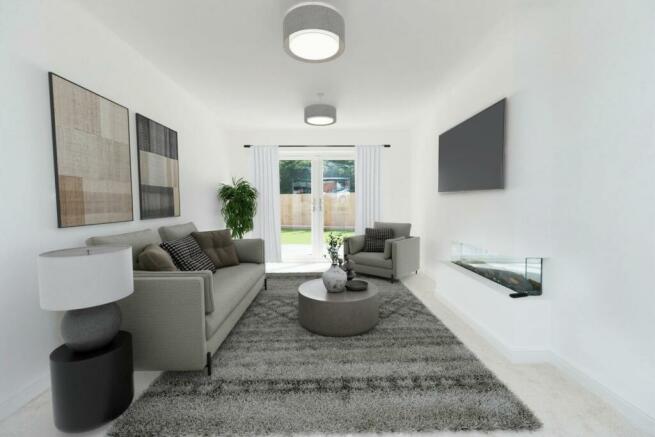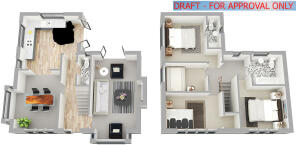Mount Pleasant Road, Buckley, CH7

- PROPERTY TYPE
Detached
- BEDROOMS
4
- BATHROOMS
2
- SIZE
Ask agent
- TENUREDescribes how you own a property. There are different types of tenure - freehold, leasehold, and commonhold.Read more about tenure in our glossary page.
Freehold
Key features
- Brand New 4 Bedroom Detached Home
- Large Corner Plot
- Detached Double Garage
- Underfloor Heating
- Spacious Open Plan Kitchen/Diner
- En-Suite To Primary Bedroom
- High Specification And Design Throughout
- Final Plot Remaining Of This Style!
- Great Location
Description
** THE CONWAY, SITUATED ON A LARGE CORNER PLOT - THIS FINAL HOME OF THIS STYLE IS ONE NOT TO BE MISSED! FEATURING DOUBLE DETACHED GARAGE, 4 BEDROOMS AND DEVELOPER OFFERING YOUR VERY OWN CHOICE OF KITCHEN AND BATHROOM - ENQUIRE NOW! **
The Conway is without a doubt the perfect family home! Situated on a large corner plot of this brand new development, this home boasts space both externally and internally!
The ground floor comprises of an entrance hall, downstairs WC, a spacious open plan kitchen/diner and a generous living room giving it that spacious and modern feel. Both kitchen and living room have direct access to the beautiful and great sized garden - perfect for enjoying those upcoming summer months and the ground floor benefits from underfloor heating throughout!
The first floor briefly comprises of a large master bedroom which benefits from an en-suite, two other generously proportioned double bedrooms and a single room perfect for the younger ones in the family or could be used as office space. There is also a well sized family bathroom on this floor leaving no fights for the bathrooms in the morning!
Please note, internal imagery is of an identical home on this site and some images have been virtually furnished to give an idea of space.
Specification
External
• Double garage
• 1.8m high timber fencing to rear garden
• Paved rear patio and footpath plus block paved finish to driveway
• Turf to front garden and graded topsoil to rear
• Black PVCu rainwater pipes and gutters
• Composite GRP front door and PVCu doors to rear
• Anthracite grey fascia and soffits
• External feature light to front and security light to rear (PIR controlled)
• Anthracite grey double glazed PVCu low maintenance windows
• 10 year structural defects warranty included
General
• White matte emulsion to all internal plastered walls
• Flat skim finish to ceilings with white emulsion finish
• Oak veneered internal doors with chrome ironmongery
• Decorative torus mould skirtings 100ml and architraves of white egg shell paint finish
• Feature staircase either oak stained or painted white
• Utility room
• Fully programmable gas central heating with energy efficient condensing boiler
• Thermostatic radiator valves on all radiators
• Karndean flooring for kitchen/diner, utility and bathrooms/WC
• White rose pendant light fittings
• Digital TV points in living room, kitchen and main bedroom
• Chrome towel warmers in all bathrooms
Downstairs
• Wall and base units with soft close drawers in either gloss or matte finish
• Laminate worktops and upstands
• Built in fan assisted oven and hob with extractor fan
• Integrated 50/50 fridge freezer
• Standard white bathroom suites and sanitary ware as shown on floor plans
• White electrical power sockets and light switches throughout
• White rose pendant light fittings to all rooms except bathrooms, shower areas and kitchen
• Digital TV points in lounge, kitchen/dining area and main bedroom
• Telephone point in living room
Upstairs
• Thermostatic mixer shower with overhead soaker
• Shaver socket in main bathroom
• Full height wall shower panels in enclosures
• 1 ensuite bathroom
• Family bathroom
Location
This large detached house is located along Drury Lane on a new build development of 20 houses, in the popular town of Buckley, Flintshire.
Drury Lane, Buckley is a great location for commuters as it is situated just a few minutes away from the A55 Expressways and the M56/53 motorways. It has great links to numerous local beauty spots such as the North Wales coast, the roman city of Chester, Liverpool and Manchester, making it a highly sought after area. There are excellent amenities within easy reach from Drury Lane, such as Lesters Farm Shop, a doctor’s practice, excellent primary and high schools, convenience stores, public houses and Broughton Retail Shopping Park is only 10 minutes away. There are also beautiful rural areas nearby which boast beautiful walking routes.
General Information
All interested parties will be required to discuss financial pre-qualification with Purplebricks Mortgages, prior to viewings being confirmed.
Purplebricks Land & New Homes Team will arrange such for all interested parties with our specialised and dedicated team within Purplebricks Mortgages.
**When you complete the enquiry or viewing form Purplebricks will pass your details onto the vendor who will then contact you directly**
Property Description Disclaimer
This is a general description of the property only, and is not intended to constitute part of an offer or contract. It has been verified by the seller(s), unless marked as 'draft'. Purplebricks conducts some valuations online and some of our customers prepare their own property descriptions, so if you decide to proceed with a viewing or an offer, please note this information may have been provided solely by the vendor, and we may not have been able to visit the property to confirm it. If you require clarification on any point then please contact us, especially if you’re traveling some distance to view. All information should be checked by your solicitor prior to exchange of contracts.
Successful buyers will be required to complete anti-money laundering checks. Our partner, Lifetime Legal Limited, will carry out the initial checks on our behalf. The current non-refundable cost is £80 inc. VAT per offer. You’ll need to pay this to Lifetime Legal and complete all checks before we can issue a memorandum of sale. The cost includes obtaining relevant data and any manual checks and monitoring which might be required, and includes a range of benefits. Purplebricks will receive some of the fee taken by Lifetime Legal to compensate for its role in providing these checks.
Brochures
Brochure- COUNCIL TAXA payment made to your local authority in order to pay for local services like schools, libraries, and refuse collection. The amount you pay depends on the value of the property.Read more about council Tax in our glossary page.
- Band: D
- PARKINGDetails of how and where vehicles can be parked, and any associated costs.Read more about parking in our glossary page.
- Garage,Driveway
- GARDENA property has access to an outdoor space, which could be private or shared.
- Private garden
- ACCESSIBILITYHow a property has been adapted to meet the needs of vulnerable or disabled individuals.Read more about accessibility in our glossary page.
- Ask agent
Mount Pleasant Road, Buckley, CH7
Add your favourite places to see how long it takes you to get there.
__mins driving to your place
Your mortgage
Notes
Staying secure when looking for property
Ensure you're up to date with our latest advice on how to avoid fraud or scams when looking for property online.
Visit our security centre to find out moreDisclaimer - Property reference 1608150-1. The information displayed about this property comprises a property advertisement. Rightmove.co.uk makes no warranty as to the accuracy or completeness of the advertisement or any linked or associated information, and Rightmove has no control over the content. This property advertisement does not constitute property particulars. The information is provided and maintained by Purplebricks New Homes, Nationwide. Please contact the selling agent or developer directly to obtain any information which may be available under the terms of The Energy Performance of Buildings (Certificates and Inspections) (England and Wales) Regulations 2007 or the Home Report if in relation to a residential property in Scotland.
*This is the average speed from the provider with the fastest broadband package available at this postcode. The average speed displayed is based on the download speeds of at least 50% of customers at peak time (8pm to 10pm). Fibre/cable services at the postcode are subject to availability and may differ between properties within a postcode. Speeds can be affected by a range of technical and environmental factors. The speed at the property may be lower than that listed above. You can check the estimated speed and confirm availability to a property prior to purchasing on the broadband provider's website. Providers may increase charges. The information is provided and maintained by Decision Technologies Limited. **This is indicative only and based on a 2-person household with multiple devices and simultaneous usage. Broadband performance is affected by multiple factors including number of occupants and devices, simultaneous usage, router range etc. For more information speak to your broadband provider.
Map data ©OpenStreetMap contributors.




