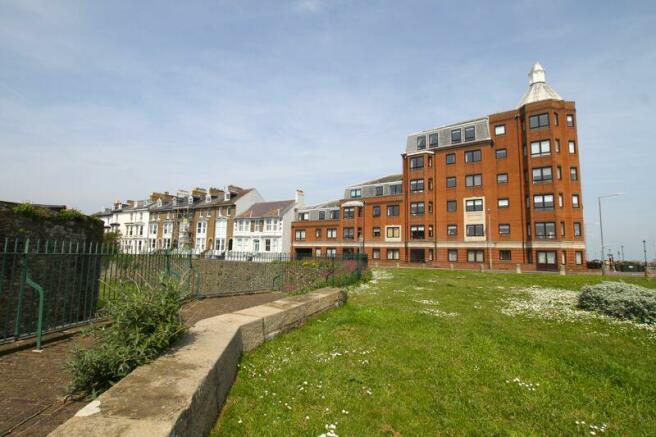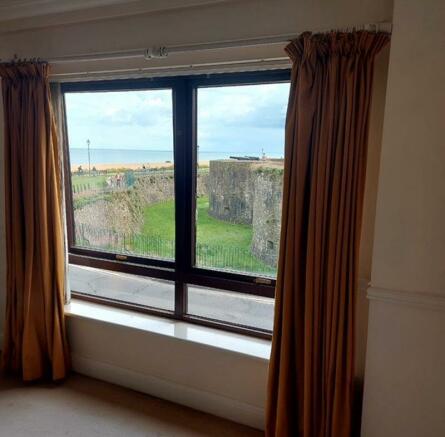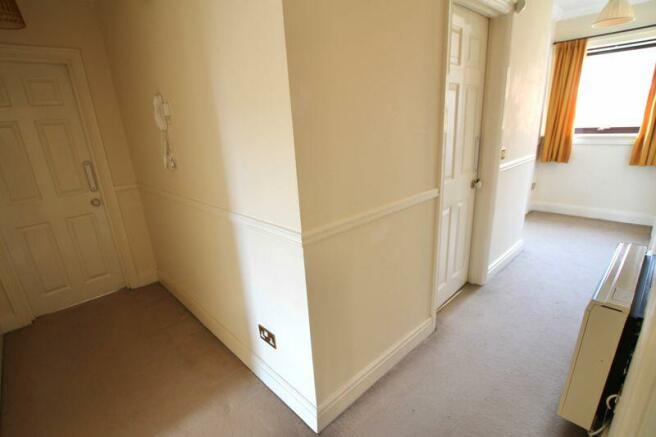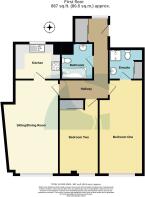Deal Seafront

- PROPERTY TYPE
Flat
- BEDROOMS
2
- BATHROOMS
2
- SIZE
Ask agent
Description
Sitting/dining room, kitchen, two bedrooms, two bath/shower rooms, secure allocated parking space. EPC Rating: C
Situation
A superbly located seafront apartment which stands in a prominent position close to the town centre with spectacular views over Deal castle and seafront. The pebble shoreline lies to the front with a well used promenade and cycle path which leads into the town centre and Deal pier, whilst the pedestrianised high street has local inns and restaurants along with high street multiples and specialist shops. There is a mainline railway station, with access to the high speed rail link to London St Pancras, from both Deal and Walmer and approximately seven miles to the south lies the harbour town of Dover with connection to the southern motorway network, ferry services to the continent and access to the Channel Tunnel at Folkestone and Ashford International beyond. The cathedral city of Canterbury is approximately 16 miles away and provides a wide range of cultural, sporting and leisure facilities.
The Property
The Queens is an imposing seafront building occupying a prominent and convenient position with No: 18 set on the favored south side overlooking Deal's historic castle. From the secure communal entrance No: 18 can be accessed from the staircase as well as a lift to the first floor. This light and airy apartment offers spacious accommodation, with a neutral decor palette, arranged around a central L-shaped hallway. The bright sitting/dining room opens into the kitchen, fitted with a range of matching units and integrated cooking appliances. There are two double bedrooms, with the principal of the two having an ensuite shower room. There is a further matching bathroom as well as a good level of built in storage. The chain free apartment is double glazed and heated throughout.
Sitting/DIning Room
20' 10'' x 9' 10'' minimum (6.35m x 2.99m)
Kitchen
10' 3'' x 8' 0'' (3.12m x 2.44m)
Bedroom One
20' 10'' x 9' 9'' (6.35m x 2.97m)
Ensuite
7' 7'' x 6' 9'' (2.31m x 2.06m)
Bedroom Two
16' 5'' x 8' 9'' (5.00m x 2.66m)
Bathroom
7' 11'' x 6' 11'' (2.41m x 2.11m)
Outside
Access from Ranelagh Road leads to a secure pass key protected underground car park where there is a designated parking space, internally a staircase and lifts then access all floors.
Services
Mains electric, water and drainage are understood to be connected to the property.
Tenure & Maintenance Charges
Share of Freehold
299 year lease from the 24/6/1990
Maintenance Charge - Approximately £1,750.00 payable every 6 months.
Brochures
Property BrochureFull Details- COUNCIL TAXA payment made to your local authority in order to pay for local services like schools, libraries, and refuse collection. The amount you pay depends on the value of the property.Read more about council Tax in our glossary page.
- Band: E
- PARKINGDetails of how and where vehicles can be parked, and any associated costs.Read more about parking in our glossary page.
- Yes
- GARDENA property has access to an outdoor space, which could be private or shared.
- Ask agent
- ACCESSIBILITYHow a property has been adapted to meet the needs of vulnerable or disabled individuals.Read more about accessibility in our glossary page.
- Ask agent
Deal Seafront
Add your favourite places to see how long it takes you to get there.
__mins driving to your place
Your mortgage
Notes
Staying secure when looking for property
Ensure you're up to date with our latest advice on how to avoid fraud or scams when looking for property online.
Visit our security centre to find out moreDisclaimer - Property reference 12282036. The information displayed about this property comprises a property advertisement. Rightmove.co.uk makes no warranty as to the accuracy or completeness of the advertisement or any linked or associated information, and Rightmove has no control over the content. This property advertisement does not constitute property particulars. The information is provided and maintained by Colebrook Sturrock, Walmer. Please contact the selling agent or developer directly to obtain any information which may be available under the terms of The Energy Performance of Buildings (Certificates and Inspections) (England and Wales) Regulations 2007 or the Home Report if in relation to a residential property in Scotland.
*This is the average speed from the provider with the fastest broadband package available at this postcode. The average speed displayed is based on the download speeds of at least 50% of customers at peak time (8pm to 10pm). Fibre/cable services at the postcode are subject to availability and may differ between properties within a postcode. Speeds can be affected by a range of technical and environmental factors. The speed at the property may be lower than that listed above. You can check the estimated speed and confirm availability to a property prior to purchasing on the broadband provider's website. Providers may increase charges. The information is provided and maintained by Decision Technologies Limited. **This is indicative only and based on a 2-person household with multiple devices and simultaneous usage. Broadband performance is affected by multiple factors including number of occupants and devices, simultaneous usage, router range etc. For more information speak to your broadband provider.
Map data ©OpenStreetMap contributors.







