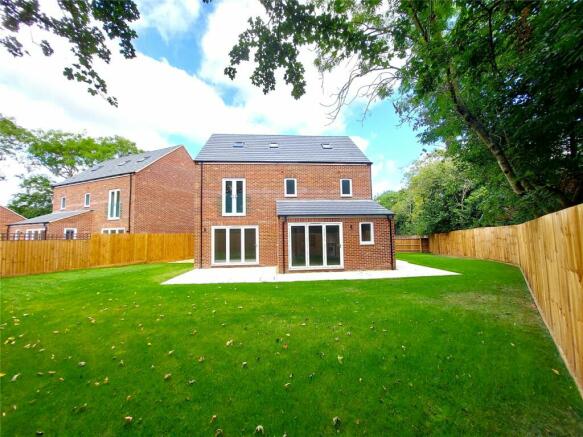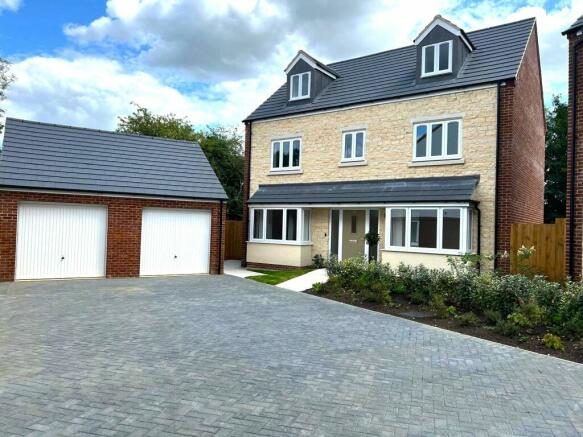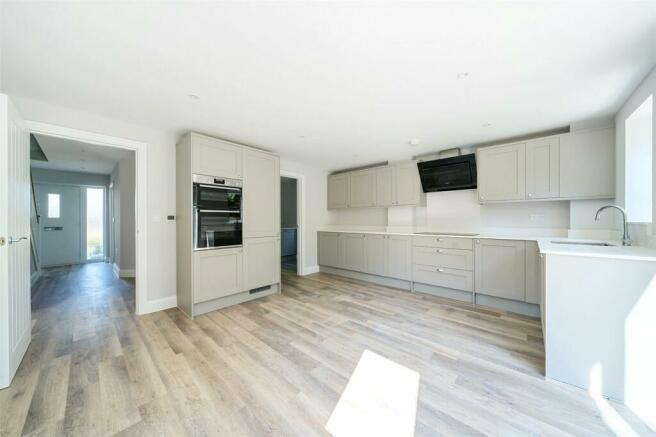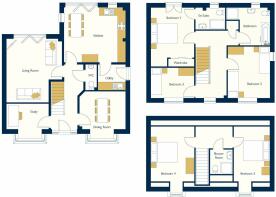
Field Close, Tingewick

- PROPERTY TYPE
Detached
- BEDROOMS
5
- BATHROOMS
3
- SIZE
1,905 sq ft
177 sq m
- TENUREDescribes how you own a property. There are different types of tenure - freehold, leasehold, and commonhold.Read more about tenure in our glossary page.
Freehold
Description
The spacious and inviting entrance hall leads you into the heart of the home. The beautifully designed shaker-style kitchen diner features luxurious QUARTZ work surfaces, built-in BOSCH appliances, including an electric oven, fridge freezer, and dishwasher. The space is enhanced by natural light from the BI-FOLD doors that open to the rear garden, along with windows to the rear and side. The utility room boasts matching Shaker-style units and quartz worktops and is conveniently located off the kitchen and enjoys a door providing access to the side of the home.
The living room is generously sized and neutrally finished to enable you to create your perfect entertaining space, with BI-FOLD doors opening to the rear garden, creating a seamless indoor-outdoor living experience.
The STUDY adds depth to the home giving a space for home working or for use as a cozy snug or playroom. The room features a walk-in bay window with front aspect, allowing for plenty of natural light. FIBRE TO PREMISIS facilitates easy home working.
The dining room provides a wonderful space for those sophisticated dinner parties, again enjoying a walk-in bay window with a front aspect.
The cloakroom is beautifully finished with contemporary fixtures and fittings.
On the first floor the LUXURIOUS MASTER bedroom awaits with BUILT-IN wardrobes and a stunning ensuite shower room. A Juliette balcony offers views over the garden to the rear.
The second double bedroom is bright and airy with aspects to the front and side, and the third single bedroom offers a perfectly sized nursery or additional workspace.
The 1st floor is finished by the stylish family bathroom with contemporary fixtures and fittings and benefiting from a bath with shower over. (Note change from the floorplan.)
The stairs then lead you up to the 2nd floor, with a perfect arrangement for teens or young adults with TWO BEAUTIFUL DOUBLE BEDROOMS with dormer windows to the front aspect. The 2nd floor is completed by a MODERN SHOWER ROOM with sleek, contemporary fixtures and fittings. Alternatively the top floor could be your Master Suite with double bedroom, dressing room and shower room!
Outside:
Double Garage: Equipped with power and light.
Electric Vehicle Charge Point: Convenient for eco-conscious homeowners.
Parking: Parking space for two vehicles.
Rear Garden: A large south facing beautifully landscaped garden, turfed and fenced for privacy with a backdrop of mature trees.
Patio Area: A generous patio area, perfect for outdoor entertaining.
These exquisite properties seamlessly blend luxurious living with practicality, making them the PERFECT FAMILY HOME.
The historic village of Tingewick is served by a village shop and post office and enjoys both a recreation and playground. The village has a pre-School and Roundwood Primary school serves the village with two sites, one in Tingewick and one in Gawcott approximately two miles away. Tingewick lies within catchment for the well thought of Buckinghamshire GRAMMAR SCHOOLS, including the Royal Latin School located a short distance away in Buckingham.
Tingewick is located around 2.5 miles from Buckingham, which provides shopping and many leisure opportunities. Central Milton Keynes is around 16 miles, providing mainline services to Euston and a wealth of facilities. The new station at Winslow, around 8 miles to the southeast, is expected to open in 2025, and will provide easy train access to Oxford, some estimated 29-31 minutes.
SPECIFICATION:
LUXURY INTERIORS AND SPECIFICATION
KITCHEN
Shaker style kitchens in soft neutral colours with light oak interiors
20mm thick quartz work surfaces and upstands
Appliances to include:
Double or single electric oven (depedant on plot)
Wall mounted 60cm chimney cooker hood
70/30 Fridge freezer
Dishwasher
UTILITY
Base and wall units to match Kitchen
20mm thick quartz worksurfaces and upstands
Single bowl sink
BATHROOMS & ENSUITES
Contemporary sanitaryware
Wall mounted shower valve with riser kit
Wall hung vanity units
Chrome plated towel rail
Illuminated LED Mirror (dependant on plot)
Charger/shaver point to family bathroom and ensuite
MECHANICAL & ELECTRICAL
Air source heat pump
Unvented hot water cylinder
Steel panelled radiators with thermostatic radiators with thermostatic control and digital programmer
Low energy LED downlighting and pendant lighting throughout.
Fibre to the premises internet connection
Ring smart doorbell or similar
TV and BT points to living room and master bedroom
Extractor fans to bathrooms and cloakroom
Smoke detection in halls and landing
Heat detection in kitchens
Electric vehicle charging points
External LED lighting
INTERNAL FIXTURES & FITTINGS
Painted panelled doors with high quality chrome finished door furniture
Fitted wardrobe to main bedroom
Karndean flooring to hall, kitchen, utility, bathrooms and cloakroom.
Cormar Primo Ultra carpet in 'Cloudy Bay' to bedrooms and living areas (dependant on plot)
Dulux neutral wall colour to walls
EXTERNAL FINISHES
Double glazed white uPVC windows
traditional red brickwork or cream render elevations
Grey roof tiles
Permeable block paved or tarmac driveway
External tap
Turfed garden spaces
Textured paving to paths and patio
Timber boundary fencing
Outside socket to patio area
Power and light to garage where applicable
WARRANTY
10-year LABC Warranty
PREDICTED ENERGY RATING:B
Note: Computer generated images used to illustrate the development. Plot 11 interiors shown reversed. Finish may vary.
Brochures
Particulars- COUNCIL TAXA payment made to your local authority in order to pay for local services like schools, libraries, and refuse collection. The amount you pay depends on the value of the property.Read more about council Tax in our glossary page.
- Band: TBC
- PARKINGDetails of how and where vehicles can be parked, and any associated costs.Read more about parking in our glossary page.
- Yes
- GARDENA property has access to an outdoor space, which could be private or shared.
- Yes
- ACCESSIBILITYHow a property has been adapted to meet the needs of vulnerable or disabled individuals.Read more about accessibility in our glossary page.
- Ask agent
Field Close, Tingewick
Add your favourite places to see how long it takes you to get there.
__mins driving to your place


Independent, market-leading estate agents covering Winslow, Leighton Buzzard, Milton Keynes and the nearby villages. As proud recipients of multiple prestigious awards, we are renowned for providing unparalleled customer service. Our reputation as a nationally recognized and esteemed agency stems from our commitment to honesty and trustworthiness, a sentiment echoed by our satisfied clients and respected industry experts. Whether you're a first-time buyer, a growing family, or in search of an executive residence or country estate, we possess the expertise to cater to your needs. Additionally, we specialise in handling the sale of land, equestrian and agricultural properties, offering comprehensive assistance across a diverse range of transactions.
- The most experienced residential sales team in the area.
- Dedicated client manager.
- Specialists in rural properties.
- Land & equestrian departments.
- Covering Leighton Buzzard, Winslow, Milton Keynes and the surrounding areas
Your mortgage
Notes
Staying secure when looking for property
Ensure you're up to date with our latest advice on how to avoid fraud or scams when looking for property online.
Visit our security centre to find out moreDisclaimer - Property reference LNH210053. The information displayed about this property comprises a property advertisement. Rightmove.co.uk makes no warranty as to the accuracy or completeness of the advertisement or any linked or associated information, and Rightmove has no control over the content. This property advertisement does not constitute property particulars. The information is provided and maintained by The Wilkinson Partnership, Winslow. Please contact the selling agent or developer directly to obtain any information which may be available under the terms of The Energy Performance of Buildings (Certificates and Inspections) (England and Wales) Regulations 2007 or the Home Report if in relation to a residential property in Scotland.
*This is the average speed from the provider with the fastest broadband package available at this postcode. The average speed displayed is based on the download speeds of at least 50% of customers at peak time (8pm to 10pm). Fibre/cable services at the postcode are subject to availability and may differ between properties within a postcode. Speeds can be affected by a range of technical and environmental factors. The speed at the property may be lower than that listed above. You can check the estimated speed and confirm availability to a property prior to purchasing on the broadband provider's website. Providers may increase charges. The information is provided and maintained by Decision Technologies Limited. **This is indicative only and based on a 2-person household with multiple devices and simultaneous usage. Broadband performance is affected by multiple factors including number of occupants and devices, simultaneous usage, router range etc. For more information speak to your broadband provider.
Map data ©OpenStreetMap contributors.





