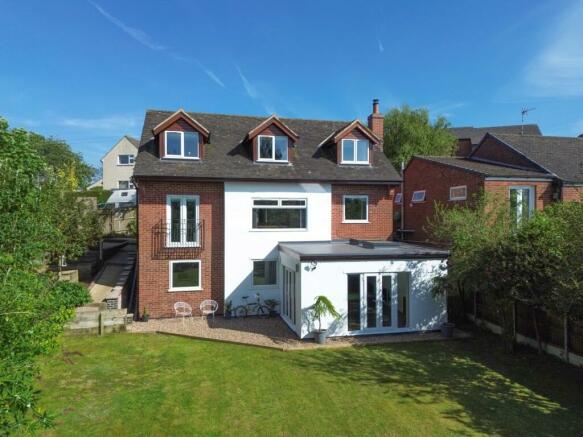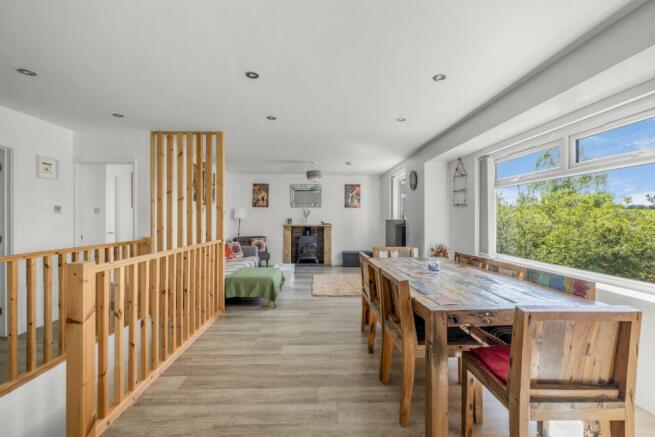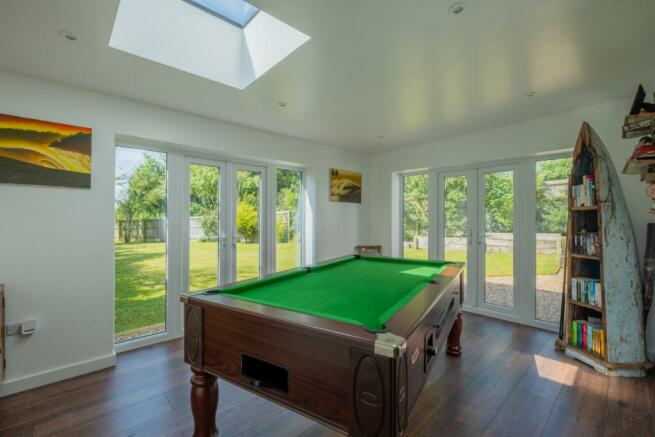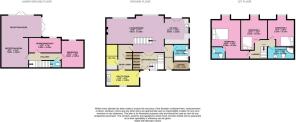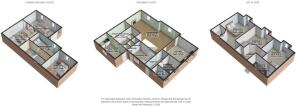47 Berridges Lane, Husbands Bosworth, Lutterworth

- PROPERTY TYPE
Detached
- BEDROOMS
5
- BATHROOMS
3
- SIZE
Ask agent
- TENUREDescribes how you own a property. There are different types of tenure - freehold, leasehold, and commonhold.Read more about tenure in our glossary page.
Freehold
Key features
- Edge of village location
- Split level living
- Private rear garden
- Spacious living over 3 floors
- Grand Kitchen, living, diner
- 5 bedrooms
- Parking for 4 cars
- Property in excellent order throughout
Description
Welcome to this fantastic family home in the charming village of Husbands Bosworth, offering flexible and spacious accommodation over three immaculate floors. This five-bedroom, three-bathroom property boasts two large reception rooms, two utility rooms, and a stunning west-facing garden.
Upon entering the property through the main door, you are greeted by a spacious hallway with ample storage. The hallway leads to a large open-plan area that includes the kitchen, dining, and living room facilities. This bright and airy space offers stunning views over the garden and the countryside beyond. Stairs lead down to the lower ground floor, where you will find two bedrooms, a cloakroom, and a generously sized reception room. This reception room is bathed in light from two large sets of French doors that open onto the rear garden.
Returning to the main floor, there is a family bathroom and a utility room for added convenience. Ascending the stairs to the first floor, you will find three double bedrooms, a bathroom, and an en-suite with a WC and basin. Each room is designed to maximize comfort and functionality, making this home ideal for a growing family.
The village of Husbands Bosworth is known for its stunning scenery and numerous amenities, including a community-owned shop, village pub, church, and village hall, all within walking distance. The village also features a highly regarded primary school and a medical centre, making it a perfect location for families.
This property has been upgraded to a high standard and is in excellent order throughout. The home benefits from high-speed fibre broadband, making it ideal for working from home or catering to a busy family's needs. This property benefits from electric radiator heating and a pressurised hot water cylinder with a multi fuel burner in the open plan kitchen/living diner.
Outside, the property offers a high degree of privacy. As you approach, you will find a single garage and parking for up to 3-4 vehicles. A gated entrance leads to the front garden, which features a large, paved area, perfect for relaxing and unwinding with a barbecue. Steps lead down to the rear garden, where a second patio area provides access to the lower ground living space. The large west-facing garden is perfect for enjoying sunny afternoons and offers plenty of space for outdoor activities.
This gorgeous family home is a rare find, offering flexible and spacious living in a picturesque village setting. Don't miss the opportunity to make this stunning property your new home. Contact us today to arrange a viewing and experience the beauty and comfort this home has to offer.
Lounge Diner
6.91m x 5.36m - 22'8" x 17'7"
Kitchen
3.94m x 3.1m - 12'11" x 10'2"
Bathroom
2.01m x 1.78m - 6'7" x 5'10"
Utility Room
3.18m x 1.68m - 10'5" x 5'6"
Utility
3.05m x 1.96m - 10'0" x 6'5"
Storage Room
1.78m x 1.19m - 5'10" x 3'11"
Bedroom 1
6.05m x 3.1m - 19'10" x 10'2"
Bedroom 2
3.61m x 3.51m - 11'10" x 11'6"
Bedroom 3
3.12m x 3.12m - 10'3" x 10'3"
Family Bathroom
3.12m x 1.68m - 10'3" x 5'6"
Bedroom 4
3.94m x 2.95m - 12'11" x 9'8"
Bedroom 5
3.89m x 2.29m - 12'9" x 7'6"
Reception Room
7.8m x 4.6m - 25'7" x 15'1"
- COUNCIL TAXA payment made to your local authority in order to pay for local services like schools, libraries, and refuse collection. The amount you pay depends on the value of the property.Read more about council Tax in our glossary page.
- Band: E
- PARKINGDetails of how and where vehicles can be parked, and any associated costs.Read more about parking in our glossary page.
- Yes
- GARDENA property has access to an outdoor space, which could be private or shared.
- Yes
- ACCESSIBILITYHow a property has been adapted to meet the needs of vulnerable or disabled individuals.Read more about accessibility in our glossary page.
- Ask agent
47 Berridges Lane, Husbands Bosworth, Lutterworth
Add your favourite places to see how long it takes you to get there.
__mins driving to your place
Your mortgage
Notes
Staying secure when looking for property
Ensure you're up to date with our latest advice on how to avoid fraud or scams when looking for property online.
Visit our security centre to find out moreDisclaimer - Property reference 10435839. The information displayed about this property comprises a property advertisement. Rightmove.co.uk makes no warranty as to the accuracy or completeness of the advertisement or any linked or associated information, and Rightmove has no control over the content. This property advertisement does not constitute property particulars. The information is provided and maintained by EweMove, Covering Leicestershire. Please contact the selling agent or developer directly to obtain any information which may be available under the terms of The Energy Performance of Buildings (Certificates and Inspections) (England and Wales) Regulations 2007 or the Home Report if in relation to a residential property in Scotland.
*This is the average speed from the provider with the fastest broadband package available at this postcode. The average speed displayed is based on the download speeds of at least 50% of customers at peak time (8pm to 10pm). Fibre/cable services at the postcode are subject to availability and may differ between properties within a postcode. Speeds can be affected by a range of technical and environmental factors. The speed at the property may be lower than that listed above. You can check the estimated speed and confirm availability to a property prior to purchasing on the broadband provider's website. Providers may increase charges. The information is provided and maintained by Decision Technologies Limited. **This is indicative only and based on a 2-person household with multiple devices and simultaneous usage. Broadband performance is affected by multiple factors including number of occupants and devices, simultaneous usage, router range etc. For more information speak to your broadband provider.
Map data ©OpenStreetMap contributors.
