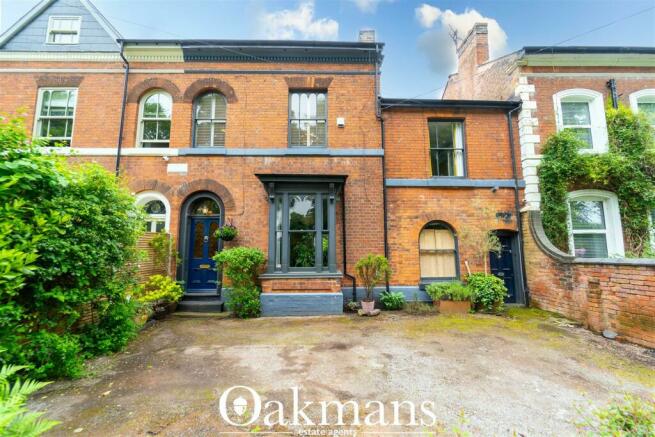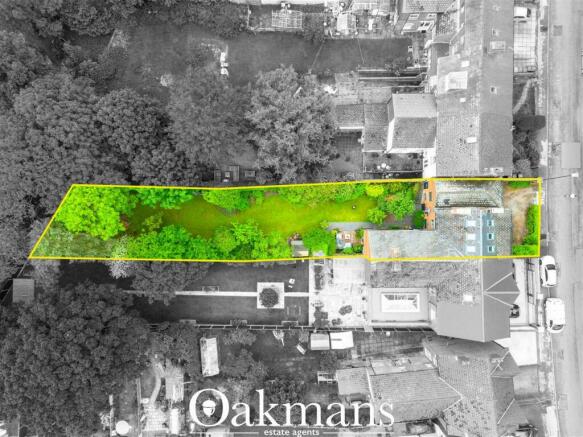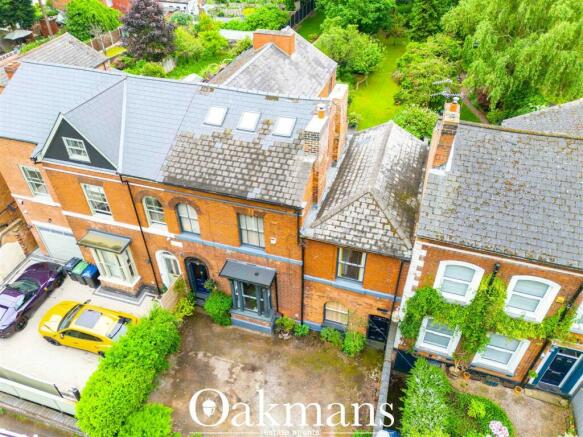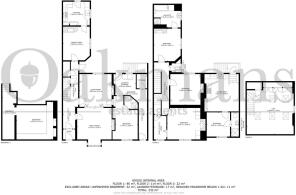
Broad Road, Birmingham

- PROPERTY TYPE
Terraced
- BEDROOMS
6
- BATHROOMS
3
- SIZE
Ask agent
- TENUREDescribes how you own a property. There are different types of tenure - freehold, leasehold, and commonhold.Read more about tenure in our glossary page.
Freehold
Key features
- STUNNING VICTORIAN PROPERTY
- LARGE OVERALL PLOT
- STUNNING MATURE REAR GARDEN
- THREE RECEPTION ROOMS
- SIX BEDROOMS
- SELF CONTAINED FLAT WITHIN THE HOME
- DRIVEWAY PARKING
- PERIOD PROPERTY
- THREE BATHROOMS
- VIEWING HIGHLY RECOMMENDED
Description
The impressive frontage of the property boasts a large driveway, offering access to both the main house and the period, coach house side extension. The entire structure was built with custom brick and high-quality materials, sourced locally. The original windows, featuring high-spec, hand-rolled glass and panelled shutters, provide the option to close for privacy or open to enjoy picturesque sunset views over the tree-lined parkland just opposite.
Ground Floor
Upon entering the restored, sizeable front door, you are greeted by an internal porch and grand hallway, featuring corbelled archway, original flagstone floor, access to various rooms, cloakroom and cellar. The front reception room features contemporary décor with hand color-washed walls, a deep-shuttered bay window flooding the room with natural light, and a recently installed log burner in the fireplace, making it the perfect place to unwind. Shutter-style partitioning opens to the second reception room, offering flexibility for an open-plan aspect or separation between the two rooms, both accessible from the hallway. The second reception room showcases original flooring, a feature non-functioning fireplace with a cast-iron, tiled surround, and beautiful views over the rear garden.
Flowing towards the rear is the breakfast room, adjacent to the kitchen, providing an excellent space for entertaining and family dining. This room features another cast-iron fireplace and antique radiator. The kitchen boasts original blue brick flooring and quartz tiling, with charming wall-mounted cupboards, base units with wooden work surfaces, and bronze fittings. Integrated appliances include a gas oven and hob with an extractor fan, a fridge freezer, and a Belfast sink.
Off the second reception room, you access 'The Coachhouse,' an extended space that could be used as a bedroom, office, gym or entertainment room. It features a shuttered, large arched window to the front and access to a ground floor shower room, serving as an ensuite with a shower cubicle, low-level flush WC, and hand wash basin. Beyond this is the utility/laundry space with plumbing and electricity for appliances, additional storage, a WC, and access from the frontage to the rear garden.
First Floor
Ascending the stairs, you reach the landing with wooden flooring, providing access to the top floor, three double bedrooms, and the family bathroom. The rear bedroom is generously sized, with a quirky angled design, a cast-iron fireplace, and a large window to the side elevation. This room leads to the family bathroom, which features a bath, separate shower cubicle, low-level WC, hand wash basin, and wooden panelling framing a large privacy-glazed window. Additionally, there is a separate WC off the entrance hallway. The second bedroom is a spacious double, featuring another fireplace, an antique radiator, and a large window with verdant views to the rear. The primary bedroom faces the front elevation and includes a large sash window with plantation shutters, flooding the room with natural light and offering views of the park opposite. This room benefits from custom-fitted wardrobes hand crafted to the intricate ceiling coving. Wooden folding doors from the bedroom lead to a dressing room with shuttered windows, ideal for conversion into an ensuite.
Second Floor
A cleverly concealed staircase off the hallway leads to the original 'servant's quarters,' now a luxurious space with six Velux-style windows flooding the room with light. Built-in wardrobe space behind fitted doors makes this a perfect loft bedroom, office, art studio, reception room, or tranquil retreat. There is also a door to the remaining eaves, providing further storage with automatic lights.
Self-Contained Apartment
Accessed via the garden, the self-contained apartment offers privacy and is perfect for rental purposes, AirBnB, or a guest house. It features a good-sized bedroom with a modern ensuite shower room, an open-plan kitchen living area with custom-built shelving, black brick effect tiling, appliances (including Range cooker), ample counter and storage space. The room also includes a tiled fireplace, continuing the quirky character of the main property and sharing the same park views via a large sash window.
Rear Garden
The rear garden is a truly beautiful feature of this home. It begins with a quaint courtyard intended for enjoyment with the apartment, filled with mature plants and blooms, with an archway under the entrance steps. Beyond this, the garden extends to a luscious lawned area with well-kept bordering hedges, ensuring privacy and tranquility. The expansive garden offers a large lawn, well-established flower beds, a patio area ideal for outdoor entertaining, and mature fruit trees, continuing the home's offerings. Historical features include traditional Victorian red brick walls and the remains of a spring water pump site, now preserved for historical character.
We have been advised by the owner that the property is Freehold and the council tax is band is C.
Please note this should be verified by your Solicitors and Oakmans Estate Agents cannot be held responsible if the information is incorrect.
Call Oakmans today to arrange our viewing!
Brochures
Broad Road, BirminghamBrochure- COUNCIL TAXA payment made to your local authority in order to pay for local services like schools, libraries, and refuse collection. The amount you pay depends on the value of the property.Read more about council Tax in our glossary page.
- Band: C
- PARKINGDetails of how and where vehicles can be parked, and any associated costs.Read more about parking in our glossary page.
- Yes
- GARDENA property has access to an outdoor space, which could be private or shared.
- Yes
- ACCESSIBILITYHow a property has been adapted to meet the needs of vulnerable or disabled individuals.Read more about accessibility in our glossary page.
- Ask agent
Broad Road, Birmingham
Add your favourite places to see how long it takes you to get there.
__mins driving to your place


Moving is a busy and exciting time and we're here to make sure the experience goes as smoothly as possible by giving you all the help you need under one roof.
The company has always used computer and internet technology, but the company's biggest strength is the genuinely warm, friendly and professional approach that we offer all of our clients.
Our record of success has been built upon a single-minded desire to provide our clients, with a top class personal service delivered by highly motivated and trained staff. A sign of this success is the fact that a large proportion of our business is from referrals, satisfied Clients who have recommended us to friends and family.
So, if you want professional help and advice on all aspects of moving home please contact us on the above number or call into our office.
Your mortgage
Notes
Staying secure when looking for property
Ensure you're up to date with our latest advice on how to avoid fraud or scams when looking for property online.
Visit our security centre to find out moreDisclaimer - Property reference 33121466. The information displayed about this property comprises a property advertisement. Rightmove.co.uk makes no warranty as to the accuracy or completeness of the advertisement or any linked or associated information, and Rightmove has no control over the content. This property advertisement does not constitute property particulars. The information is provided and maintained by Oakmans Estate Agents, Shirley. Please contact the selling agent or developer directly to obtain any information which may be available under the terms of The Energy Performance of Buildings (Certificates and Inspections) (England and Wales) Regulations 2007 or the Home Report if in relation to a residential property in Scotland.
*This is the average speed from the provider with the fastest broadband package available at this postcode. The average speed displayed is based on the download speeds of at least 50% of customers at peak time (8pm to 10pm). Fibre/cable services at the postcode are subject to availability and may differ between properties within a postcode. Speeds can be affected by a range of technical and environmental factors. The speed at the property may be lower than that listed above. You can check the estimated speed and confirm availability to a property prior to purchasing on the broadband provider's website. Providers may increase charges. The information is provided and maintained by Decision Technologies Limited. **This is indicative only and based on a 2-person household with multiple devices and simultaneous usage. Broadband performance is affected by multiple factors including number of occupants and devices, simultaneous usage, router range etc. For more information speak to your broadband provider.
Map data ©OpenStreetMap contributors.





