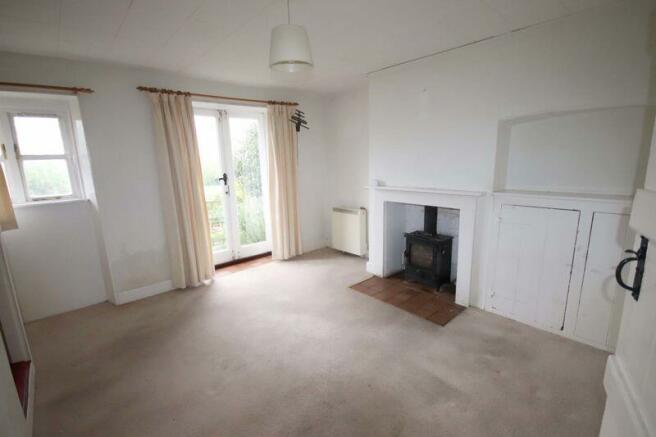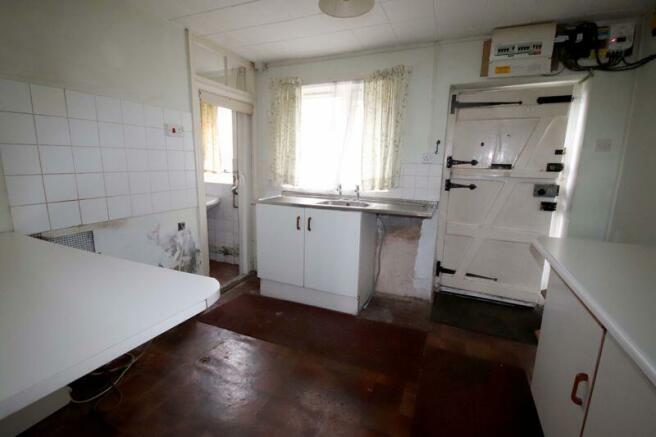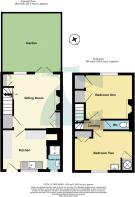Bekesbourne Hill, Bekesbourne

- PROPERTY TYPE
Cottage
- BEDROOMS
2
- BATHROOMS
1
- SIZE
Ask agent
- TENUREDescribes how you own a property. There are different types of tenure - freehold, leasehold, and commonhold.Read more about tenure in our glossary page.
Freehold
Description
Kitchen, sitting/dining room, two bedrooms, shower, separate WC, three separate outside spaces. No onward chain. EPC Rating: D
Situation
Bekebourne is a charming village which is surrounded by farmland and countryside providing good walking, riding and cycling as well as a mainline railway station which connects to the high speed rail services from Canterbury West to London St. Pancras. The nearby villages of Bridge and Littlebourne provide a comprehensive range of amenities including mini-supermarket, butcher, post office, pharmacy, dentist and hairdressers. There are three public houses in the village of Bridge, a modern health centre and popular local primary schools. The cathedral city of Canterbury is easily accessible and provides a comprehensive range of shopping, recreational and educational establishments.
The Property
Accessed via a pedestrian walkway this charming country cottage, nestled within a terrace of four, is tucked away from view and boasts three separate garden areas and an idyllic location. Being sold for the first time since the 1950's this much loved modest family home provides an exciting opportunity for anyone seeking a project. A stable door opens into the kitchen whilst a shower room lies adjacent. To rear the sitting/dining room enjoys a fireplace with multi-fuel burner and French doors opening to the rear courtyard and the delightful views beyond. An enclosed staircase leads to the first floor where two double bedrooms are serviced by a cloakroom/WC, Both bedrooms have built in storage cupboards, with bedroom two also having a wash hand basin.
Kitchen
10' 0'' x 8' 11'' (3.05m x 2.72m)
Shower Room
5' 8'' x 3' 1'' (1.73m x 0.94m)
Sitting Room
12' 3'' x 9' 9'' (3.73m x 2.97m) extending to 13'7 '' (4.14m)
Garden
14' 5'' x 13' 1'' (4.39m x 3.98m)
First Floor
Bedroom One
11' 1'' x 9' 11'' (3.38m x 3.02m)
Bedroom Two
13' 8'' x 9' 4'' (4.16m x 2.84m)
WC
5' 7'' x 2' 6'' (1.70m x 0.76m)
Outside
From Bekesbourne Hill a pedestrian walkway can be seen, signposted Newport's Cottages. To the front of the cottage is a paved courtyard garden bordered by planted beds. A path leads along the front of the neighbouring cottages to a brick built coal store and beyond to a separate enclosed former cottage garden with timber garden shed and overgrown flower borders. From the sitting/dining room lies a private rear paved courtyard, a tranquil space enjoying a south-easterly aspect and a pleasant outlook over the neighbouring countryside.
Services
Mains electric, water and drainage are understood to be connected to the property.
Brochures
Property BrochureFull Details- COUNCIL TAXA payment made to your local authority in order to pay for local services like schools, libraries, and refuse collection. The amount you pay depends on the value of the property.Read more about council Tax in our glossary page.
- Band: C
- PARKINGDetails of how and where vehicles can be parked, and any associated costs.Read more about parking in our glossary page.
- Ask agent
- GARDENA property has access to an outdoor space, which could be private or shared.
- Yes
- ACCESSIBILITYHow a property has been adapted to meet the needs of vulnerable or disabled individuals.Read more about accessibility in our glossary page.
- Ask agent
Bekesbourne Hill, Bekesbourne
Add an important place to see how long it'd take to get there from our property listings.
__mins driving to your place
Your mortgage
Notes
Staying secure when looking for property
Ensure you're up to date with our latest advice on how to avoid fraud or scams when looking for property online.
Visit our security centre to find out moreDisclaimer - Property reference 12342361. The information displayed about this property comprises a property advertisement. Rightmove.co.uk makes no warranty as to the accuracy or completeness of the advertisement or any linked or associated information, and Rightmove has no control over the content. This property advertisement does not constitute property particulars. The information is provided and maintained by Colebrook Sturrock, Sandwich. Please contact the selling agent or developer directly to obtain any information which may be available under the terms of The Energy Performance of Buildings (Certificates and Inspections) (England and Wales) Regulations 2007 or the Home Report if in relation to a residential property in Scotland.
*This is the average speed from the provider with the fastest broadband package available at this postcode. The average speed displayed is based on the download speeds of at least 50% of customers at peak time (8pm to 10pm). Fibre/cable services at the postcode are subject to availability and may differ between properties within a postcode. Speeds can be affected by a range of technical and environmental factors. The speed at the property may be lower than that listed above. You can check the estimated speed and confirm availability to a property prior to purchasing on the broadband provider's website. Providers may increase charges. The information is provided and maintained by Decision Technologies Limited. **This is indicative only and based on a 2-person household with multiple devices and simultaneous usage. Broadband performance is affected by multiple factors including number of occupants and devices, simultaneous usage, router range etc. For more information speak to your broadband provider.
Map data ©OpenStreetMap contributors.







