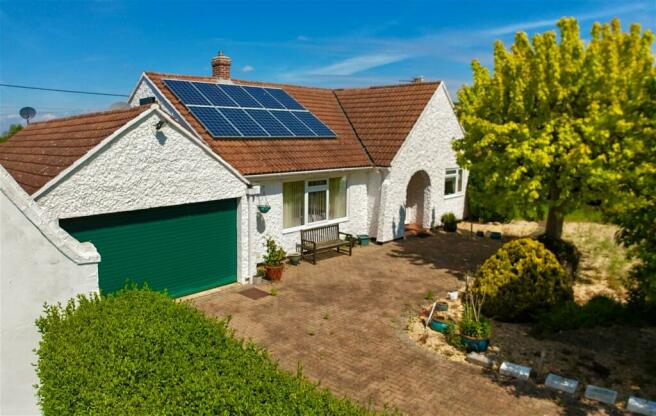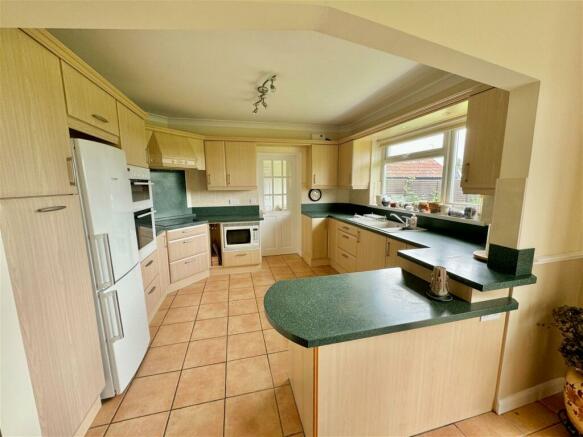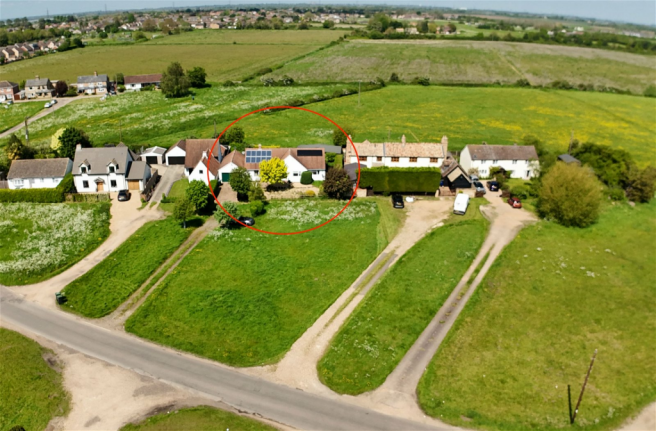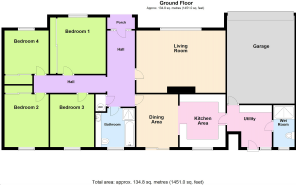
East Fen Common, Soham, CB7 5JJ

- PROPERTY TYPE
Detached Bungalow
- BEDROOMS
4
- BATHROOMS
2
- SIZE
Ask agent
- TENUREDescribes how you own a property. There are different types of tenure - freehold, leasehold, and commonhold.Read more about tenure in our glossary page.
Freehold
Key features
- Spacious non-estate 4 bed detached bungalow.
- Gas central heating and double glazing
- Double garage and off road parking.
- Utility Room, Wet Room, Stable and Tack room
- Surrounded by open Commons.
- Offering no onward chain.
- Built-in wardrobes to 3 bedrooms
- Solar Panels to roof.
- Viewings strictly by appointment
- Being Sold via Secure Sale online bidding. (Terms & Conditions apply)
Description
Soham
Soham is the second largest town in East Cambridgeshire and is located between Ely (6 miles) and Newmarket (7 miles), both of which have a wide range of shopping and leisure facilities. The A142 has good connections with Cambridge via the A14.Soham has its own range of local shops including the Co-Op & Asda and small eateries, pubs, hairdressers, leisure centre and doctors surgery. The town is a popular place to live for families due to the area’s proximity to Cambridge, Ely and Bury St Edmunds. There are three primary schools feeding into the well regarded Soham Village College. Soham train station links to Ely and the mainline to Cambridge and London. London Stansted airport is a 40 minute drive via the A11.
Description
Being Sold via Secure Sale online bidding. (Terms & Conditions apply) - . Starting Bid £420,000 Situated on the popular East Fen Common, this spacious detached bungalow offers 4 double bedrooms, gas central heating, double glazing, utility, wet room, spacious living room and a stable and store leading directly onto the Common. The property offers no onward chain.
Hallway
Upvc part double glazed entrance door and side panels. Dado Rail. Radiator. Coved ceiling with two light points. Airing cupboard with shelving and pre-lagged hot water tank. Arched opening to further inner hallway approximately 16'0" x 3'10" with access to all bedrooms. Central heating thermostat. Access to loft space.
Living Room - 6.07m x 4.24m (19'11" x 13'11")
Double glazed window to the front aspect Coved ceiling with ceiling light point. Two wall light points. Radiator. Fireplace with wood/solid fuel burner on hearth. Tv point.
Kitchen/Diner - 6.07m x 3.58m (19'11" x 11'9")
Double glazed window to the rear aspect and double glazed sliding patio doors to the rear garden. Range of fitted units at base and wall level with work surfaces and splash backs over and breakfast bar. One and a half bowl sink with mixer tap. Siemans double oven. Space for upright fridge/freezer. Siemans 4 ring electric hob with extractor over. Integrated Panasonic Microwave. Radiator. Dado rail. Coved ceiling with light point. Tiled floor. Door to Utility.
Utility Room - 3.05m x 2.84m (10'0" x 9'4" max)
Double glazed window and door to the rear aspect. Radiator. Fusebox. Fluorescent striplight. Space and plumbing for automatic washing machine and tumble dryer with work surface over. Tall standing cupboard. Tiled splash areas. Door to garage. Door to wet Room.
Wet Room - 2.84m x 1.45m (9'4" x 4'9")
Fully tiled walls. Double glazed window to the rear aspect. Low level WC. Wall hung wash basin. Mira electric shower. Extractor fan. Heated towel rail.
Bedroom 1 - 3.84m x 3.12m (12'7" x 10'3" plus wardrobes.)
Double glazed window to the front aspect. Built-in wardrobes with mirror fronted sliding doors to one wall. Radiator. Coved ceiling with light point.
Bedroom 2 - 3.61m x 3m (11'10" x 9'10")
Double glazed window to the rear aspect. Radiator. Coved ceiling with light point.
Bedroom 3 - 3.61m x 3m (11'10" plus wardrobe x 9'10")
Double glazed window to the rear aspect. Radiator. Double wardrobe with sliding doors. Coved ceiling with light point.
Bedroom 4 - 3m x 2.92m (9'10" x 9'7" plus wardrobe.)
Double glazed window to the front aspect. Radiator. Coved ceiling with light point. Double wardrobe with sliding doors.
Bathroom - 2.67m x 2.64m (8'9" x 8'8")
Double glazed window to the rear aspect. Panelled bath with mixer tap. Separate shower cubicle to corner. Low level WC. Corner wash basin with range of cupboards to one wall. Tiled floor and fully tiled walls. Spotlights. Extractor fan.
Outside
The front garden has double timber gates leading to the block paved driveway and turning area and a double garage measuring approximately 19'8" x 15'5" with roller door, water tap, power points, Fluorescent strip light and door to Utility Room. Their are an array of mature trees and shrubs and shingled area. Access to one side leads to the rear garden .
PROPERTY INFORMATION.
NO ONWARD CHAIN
Local Council is East Cambridgeshire District Council
Council Tax Band is E
Stable and Tack Room to rear garden.
The property is freehold with title number CB276127.
Flood risk is Low
We are unaware of any Restrictive Covenants, Easements, Wayleaves or Rights of Way
Auctioneers Additional Comments
Pattinson Auction are working in Partnership with the marketing agent on this online auction sale and are referred to below as 'The Auctioneer'. This auction lot is being sold either under conditional (Modern) or unconditional (Traditional) auction terms and overseen by the auctioneer in partnership with the marketing agent.
The property is available to be viewed strictly by appointment only via the Marketing Agent or The Auctioneer. Bids can be made via the Marketing Agents or via The Auctioneers website. Please be aware that any enquiry, bid or viewing of the subject property will require your details being shared between both any marketing agent and The Auctioneer in order that all matters can be dealt with effectively.
The property is being sold via a transparent online auction. - In order to submit a bid upon any property being marketed by The Auctioneer, all bidders/buyers will be required to adhere to a verification of identity process in accordance with Anti Money Laundering procedures. Bids can be submitted at any time and from anywhere.
Our verification process is in place to ensure that AML procedure are carried out in accordance with the law.
A Legal Pack associated with this particular property is available to view upon request and contains details relevant to the legal documentation enabling all interested parties to make an informed decision prior to bidding. The Legal Pack will also outline the buyers’ obligations and sellers’ commitments. It is strongly advised that you seek the counsel of a solicitor prior to proceeding with any property and/or Land Title purchase.
In order to secure the property and ensure commitment from the seller, upon exchange of contracts the successful bidder will be expected to pay a non-refundable deposit equivalent to 5% of the purchase price of the property. The deposit will be a contribution to the purchase price. A non-refundable reservation fee of up to 6% inc VAT (subject to a minimum of 6,000 inc VAT) is also required to be paid upon agreement of sale. The Reservation Fee is in addition to the agreed purchase price and consideration should be made by the purchaser in relation to any Stamp Duty Land Tax liability associated with overall purchase costs.
Both the Marketing Agent and The Auctioneer may believe it necessary or beneficial to the customer to pass their details to third party service suppliers, from which a referral fee may be obtained. There is no requirement or indeed obligation to use these recommended suppliers or services.
Brochures
Brochure 1- COUNCIL TAXA payment made to your local authority in order to pay for local services like schools, libraries, and refuse collection. The amount you pay depends on the value of the property.Read more about council Tax in our glossary page.
- Band: E
- PARKINGDetails of how and where vehicles can be parked, and any associated costs.Read more about parking in our glossary page.
- Garage,Off street
- GARDENA property has access to an outdoor space, which could be private or shared.
- Private garden,Patio
- ACCESSIBILITYHow a property has been adapted to meet the needs of vulnerable or disabled individuals.Read more about accessibility in our glossary page.
- Ask agent
East Fen Common, Soham, CB7 5JJ
Add an important place to see how long it'd take to get there from our property listings.
__mins driving to your place
Get an instant, personalised result:
- Show sellers you’re serious
- Secure viewings faster with agents
- No impact on your credit score
Your mortgage
Notes
Staying secure when looking for property
Ensure you're up to date with our latest advice on how to avoid fraud or scams when looking for property online.
Visit our security centre to find out moreDisclaimer - Property reference S957081. The information displayed about this property comprises a property advertisement. Rightmove.co.uk makes no warranty as to the accuracy or completeness of the advertisement or any linked or associated information, and Rightmove has no control over the content. This property advertisement does not constitute property particulars. The information is provided and maintained by Bovingdons, Soham. Please contact the selling agent or developer directly to obtain any information which may be available under the terms of The Energy Performance of Buildings (Certificates and Inspections) (England and Wales) Regulations 2007 or the Home Report if in relation to a residential property in Scotland.
Auction Fees: The purchase of this property may include associated fees not listed here, as it is to be sold via auction. To find out more about the fees associated with this property please call Bovingdons, Soham on 01354 707481.
*Guide Price: An indication of a seller's minimum expectation at auction and given as a “Guide Price” or a range of “Guide Prices”. This is not necessarily the figure a property will sell for and is subject to change prior to the auction.
Reserve Price: Each auction property will be subject to a “Reserve Price” below which the property cannot be sold at auction. Normally the “Reserve Price” will be set within the range of “Guide Prices” or no more than 10% above a single “Guide Price.”
*This is the average speed from the provider with the fastest broadband package available at this postcode. The average speed displayed is based on the download speeds of at least 50% of customers at peak time (8pm to 10pm). Fibre/cable services at the postcode are subject to availability and may differ between properties within a postcode. Speeds can be affected by a range of technical and environmental factors. The speed at the property may be lower than that listed above. You can check the estimated speed and confirm availability to a property prior to purchasing on the broadband provider's website. Providers may increase charges. The information is provided and maintained by Decision Technologies Limited. **This is indicative only and based on a 2-person household with multiple devices and simultaneous usage. Broadband performance is affected by multiple factors including number of occupants and devices, simultaneous usage, router range etc. For more information speak to your broadband provider.
Map data ©OpenStreetMap contributors.






