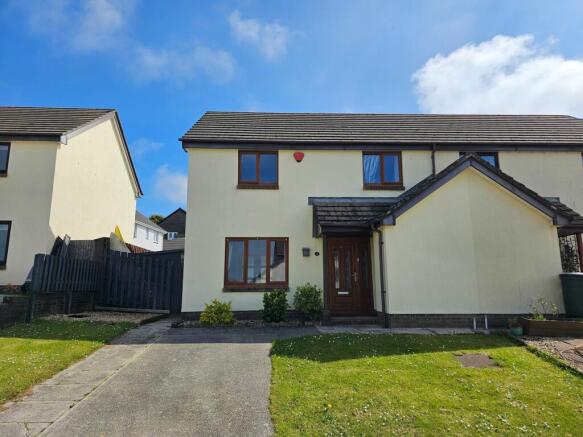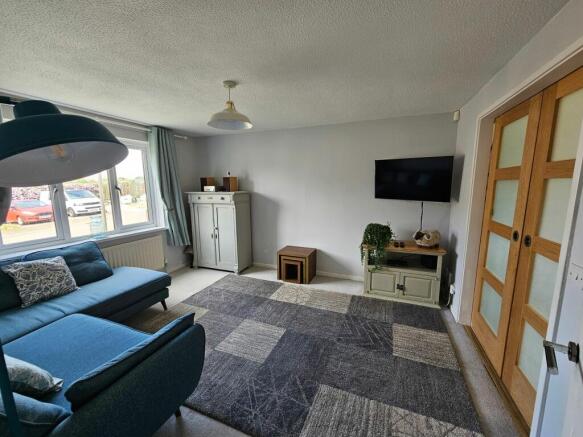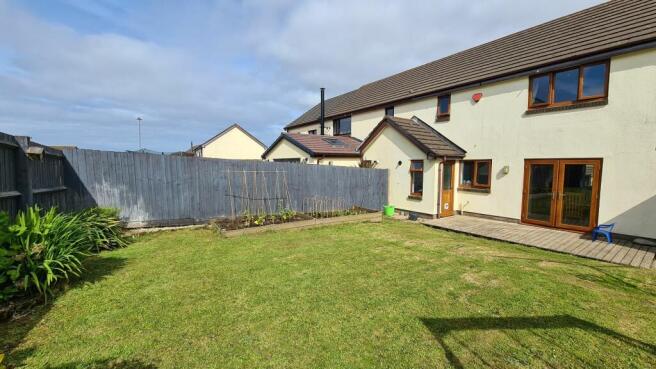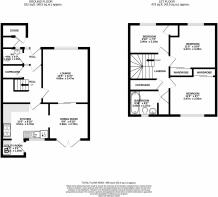Martin Close, Redruth, TR15

- PROPERTY TYPE
Semi-Detached
- BEDROOMS
3
- BATHROOMS
1
- SIZE
Ask agent
- TENUREDescribes how you own a property. There are different types of tenure - freehold, leasehold, and commonhold.Read more about tenure in our glossary page.
Freehold
Key features
- HIGHLY SOUGHT AFTER LOCATION
- SPACIOUS 3 BEDROOM SEMI-DETACHED
- MODERNISED THROUGHOUT
- PRIVTAE DRIVEWAY
- ENCLOSED SOUTH FACING GARDENS
- TWO SHEDS WITH LIGHT AND POWER
- LOUNGE AND SEPRATE DINING ROOM
- MODERN FITTED KITCHEN
- DOWNSTAIRS TOILET & UPSTAIRS BATHROOM
- CLOSE TO WALKS, TOWN CENTRE, LOCAL SCHOOLING AND A30
Description
Nestled in a highly sought-after location, this magnificent 3-bedroom semi-detached property offers a rare opportunity for modern living. The property has been tastefully modernised throughout. Boasting a private driveway, the property welcomes you into its warm embrace with enclosed south-facing gardens. The two sheds provide ample storage space, both equipped with light and power. The interior of the home boasts a lounge and a separate dining room, perfect for entertaining guests or relaxing with family. The modern fitted kitchen is a great space, while the convenience of a downstairs toilet and an upstairs bathroom adds to the functionality of the home. Ideal for families, this property is situated close to scenic walks, the town centre, local schooling, and the A30.
The outdoor space of this property is deceiving, offering a haven of comfort, privacy, and security. The enclosed garden receives maximum sunlight throughout the day with its southerly aspect, providing the perfect setting for outdoor enjoyment. Majority of the outdoor space is laid to lawn, complemented by a decked sun terrace accessible from the kitchen and dining room, ideal for relaxing or dining al fresco.
The property also features vegetable beds and a gravelled seating and play area, catering to a variety of outdoor activities. Lighting and tap facilities are conveniently located outside. To the front you will find a small area of lawn and a private driveway for one car, with the potential for expansion to accommodate a second vehicle if required.
EPC Rating: C
SHELTERED STORM PORCH
Access to TWO lock up storage rooms. One housing the electric consumer unit and the other has light connected.
ENTRANCE PORCH
Internal door to inner hallway. Door to cloakroom.
INNER HALLWAY
Stairs to first floor with walk in storage area below. Doors to lounge and kitchen. Door to a very useful storeroom ideal for coats and shoes.
CLOAKROOM
Double glazed frosted window to front. Wash hand basin. Low level WC. Tiled floor.
LIVING ROOM
4.08m x 3.46m
Double glazed window to front aspect. Radiator. Oak sliding doors to dining room.
DINING ROOM
2.96m x 2.72m
Double glazed patio doors to rear. Radiator. Archway to kitchen.
KITCHEN
3.5m x 2.7m
Double glazed window to rear aspect. Modern light grey shaker style kitchen with built-in wall and base units complimented by marble effect compressed laminate worktops. Inset spotlights. Composite sink and drainer. Built-in dishwasher. Space for American style free standing fridge freezer. Space for oven with glass splashback and stainless steel extractor over. Archway to rear porch/utility area.
REAR PORCH
1.63m x 1.25m
Wall mounted Worcester gas combination boiler. Wall unit. Worktop with space under for washing machine. Double glazed window and door to rear aspect. Inset spotlights.
LANDING
Loft hatch. Door to large storage cupboard. Doors to all three bedrooms and family bathroom.
BEDROOM ONE
3.45m x 3.19m
Double glazed window to front aspect with pleasant elevated views towards St Agnes Beacon. Radiator. Built-in double wardrobe with sliding doors.
BEDROOM TWO
3.47m x 2.92m
Double glazed window to rear aspect. Radiator. Built-in single wardrobe.
BEDROOM THREE
3.04m x 2.17m
Double glazed window to front aspect. Radiator. Built-in single wardrobe.
BATHROOM
Double glazed frosted window to rear aspect. Wide mouthed bath with glass screen , drench shower with separate hand held hose. Low level WC with hidden cistern. Wash hand basin in vanity unit. Wall tiles. Shelved cupboard. Inset spotlights.
OUTSIDE FRONT
Small lawned garden and parking for 1-2 cars. Side gated access.
OUTSIDE REAR
Fantastic level family size garden with a mixture of decking, lawn and chipping where the play area sits.
Outside light and tap facilities aswell as TWO very useful lock up sheds both with light and power.
SHED 1 - 3.35m x 2.10m
SHED 2 - 2.07m x 1.77m
SERVICES
The following services are available at the property however we have not verified connection, mains electricity, mains gas, mains metered water, mains drainage,
broadband/telephone subject to tariffs and regulations.
AGENTS NOTES
I have been made aware that there is an annual service charge for the development of approx £530 per annum.
Rear Garden
Enclosed offering privacy and security. Southerly aspect maximising the daily sunshine. Majority laid to lawn with a decked sun terrace off the kitchen and dining room. Vegetable beds and a gravelled seating and play area. Outside light and tap facilities. Around the side there is gated access and two wooden sheds both with light and power.
Front Garden
Small area of lawn. Private driveway for ONE CAR. Sheltered Storm porch with access to TWO lock up stores.
- COUNCIL TAXA payment made to your local authority in order to pay for local services like schools, libraries, and refuse collection. The amount you pay depends on the value of the property.Read more about council Tax in our glossary page.
- Band: B
- PARKINGDetails of how and where vehicles can be parked, and any associated costs.Read more about parking in our glossary page.
- Yes
- GARDENA property has access to an outdoor space, which could be private or shared.
- Front garden,Rear garden
- ACCESSIBILITYHow a property has been adapted to meet the needs of vulnerable or disabled individuals.Read more about accessibility in our glossary page.
- Ask agent
Martin Close, Redruth, TR15
Add an important place to see how long it'd take to get there from our property listings.
__mins driving to your place
Your mortgage
Notes
Staying secure when looking for property
Ensure you're up to date with our latest advice on how to avoid fraud or scams when looking for property online.
Visit our security centre to find out moreDisclaimer - Property reference 98e5a2c7-8913-4ca4-a8d3-ce5fb7d9e7e0. The information displayed about this property comprises a property advertisement. Rightmove.co.uk makes no warranty as to the accuracy or completeness of the advertisement or any linked or associated information, and Rightmove has no control over the content. This property advertisement does not constitute property particulars. The information is provided and maintained by Lang Llewellyn & Co, Falmouth. Please contact the selling agent or developer directly to obtain any information which may be available under the terms of The Energy Performance of Buildings (Certificates and Inspections) (England and Wales) Regulations 2007 or the Home Report if in relation to a residential property in Scotland.
*This is the average speed from the provider with the fastest broadband package available at this postcode. The average speed displayed is based on the download speeds of at least 50% of customers at peak time (8pm to 10pm). Fibre/cable services at the postcode are subject to availability and may differ between properties within a postcode. Speeds can be affected by a range of technical and environmental factors. The speed at the property may be lower than that listed above. You can check the estimated speed and confirm availability to a property prior to purchasing on the broadband provider's website. Providers may increase charges. The information is provided and maintained by Decision Technologies Limited. **This is indicative only and based on a 2-person household with multiple devices and simultaneous usage. Broadband performance is affected by multiple factors including number of occupants and devices, simultaneous usage, router range etc. For more information speak to your broadband provider.
Map data ©OpenStreetMap contributors.




