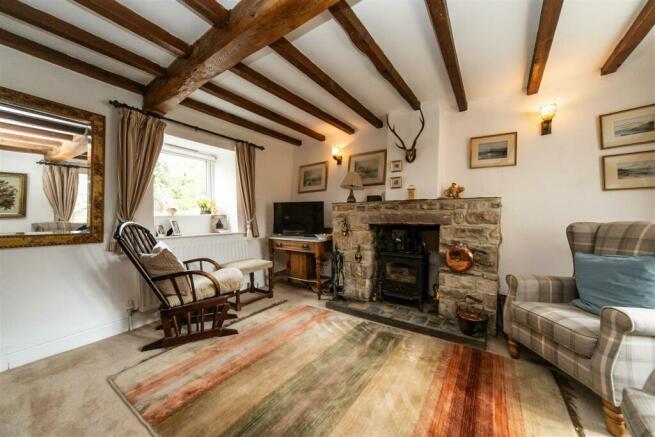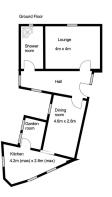Byways, West End, Brassington

- PROPERTY TYPE
Cottage
- BEDROOMS
2
- BATHROOMS
2
- SIZE
Ask agent
- TENUREDescribes how you own a property. There are different types of tenure - freehold, leasehold, and commonhold.Read more about tenure in our glossary page.
Freehold
Key features
- Semi detached Stone Cottage
- Two Bedrooms
- Period Features
- Courtyard Garden
- Stable/Outbuilding with Hayloft adjoining
- Rural Village Location
- Enquiries to Ashbourne Office
Description
Description - Adjoining the Cottage is a stable/outbuilding with hay loft above which could be incorporated into the house subject to planning permission. Certain improvements have been carried out to the property but there is further potential to improve or reconfigure it.
Location - Brassington is a delightful Peak District Village approximately 7 miles north west of Ashbourne.
Directions - From Ashbourne proceed towards Wirksworth and turn left to Brassington after the Knockerdown Public House. Once in the village take the second road on the left , Miners Hill and follow this road around past the Church which leads onto West End. We suggest parking by the end of Middle Lane (dead end road) and then walk back up West End which is signed “Unsuitable for Motors” and Byways will be found on the right hand side after about 50 yards marked with our “For Sale” board.
Ground Floor - The front door opens into a bright Hallway with door to the Sitting Room.
The Sitting Room has a lovely beamed ceiling, stone fireplace with a multi fuel stove and stairs to first floor. Also off the Hallway is a door to the Shower/Wet Room with wc and basin.
From the Hall a door to the Dining Room, which again has a beamed ceiling and attractive stone fireplace with electric style wood burner.
From the Dining Room there is a door into the Garden Room which in turn has French windows onto the rear courtyard garden and also connects into the Kitchen.
The Kitchen may be accessed from either the Garden Room or through an archway from the Dining Room and is bright and airy with dual aspect windows and range of fitted units.
First Floor - The front double Bedroom has an attractive part bricked in old stone mullioned window to the side and a larger window to the rear overlooking the front courtyard and distant views over the countryside. There is a built in cupboard.
A spacious and bright Landing leads to a Bathroom with bath, wc, separate shower and hand basin. Continuing along the landing to the rear Double Bedroom which has dual aspect windows overlooking the roof tops of some of the village houses and glorious views of the countryside beyond. There are also fitted cupboards in this room.
Externally - There is access to the front door through a small front courtyard.
The rear courtyard garden is paved, with stone walls and provides two seating areas surround by various shrubs and flower beds and an attractive vine trained along the wall.
The oil tank is discretely situated in the courtyard and there is a door into the stable which in turn has a door out on to the lane.
The house is all double glazed with upvc windows and part centrally heated with oil together with a number of electric storage/panel heaters.
General Information -
Viewing - Strictly by appointment through the Ashbourne Office of Bagshaw's as sole agents on or e-mail: .
Council Tax Band - Band C
Method Of Sale - Private Treaty
Services - Mains water, electricity and drainage are connected to the property.
Tenure And Possession - The property is sold Freehold with vacant possession.
Fixtures & Fittings - Only those fixtures and fittings referred to in the sale particulars are included in the purchase price. Bagshaws have not tested any equipment, fixtures, fittings or services and no guarantee is given that they are in good working order.
Rights Of Way, Wayleaves And Easements - The property is sold subject to and with the benefit of all rights of way, wayleaves and easements whether or not defined in these particulars. There is a right of way to pass through the front courtyard to access the front door.
Epc - Band F
Local Planning Authority - Derbyshire Dales District Council, Town Hall, Bank Road, Matlock DE4 3NN.
T:
Agents Note - Bagshaws LLP have made every reasonable effort to ensure these details offer an accurate and fair description of the property. The particulars are produced in good faith, for guidance only and do not constitute or form an offer or part of the contract for sale. Bagshaws LLP and their employees are not authorised to give any warranties or representations in relation to the sale and give notice that all plans, measurements, distances, areas and any other details referred to are approximate and based on information available at the time of printing.
Brochures
Byways Brassington September 2024.pdfBrochure- COUNCIL TAXA payment made to your local authority in order to pay for local services like schools, libraries, and refuse collection. The amount you pay depends on the value of the property.Read more about council Tax in our glossary page.
- Band: C
- PARKINGDetails of how and where vehicles can be parked, and any associated costs.Read more about parking in our glossary page.
- Yes
- GARDENA property has access to an outdoor space, which could be private or shared.
- Yes
- ACCESSIBILITYHow a property has been adapted to meet the needs of vulnerable or disabled individuals.Read more about accessibility in our glossary page.
- Ask agent
Byways, West End, Brassington
Add your favourite places to see how long it takes you to get there.
__mins driving to your place
Your mortgage
Notes
Staying secure when looking for property
Ensure you're up to date with our latest advice on how to avoid fraud or scams when looking for property online.
Visit our security centre to find out moreDisclaimer - Property reference 33122266. The information displayed about this property comprises a property advertisement. Rightmove.co.uk makes no warranty as to the accuracy or completeness of the advertisement or any linked or associated information, and Rightmove has no control over the content. This property advertisement does not constitute property particulars. The information is provided and maintained by Bagshaws, Ashbourne. Please contact the selling agent or developer directly to obtain any information which may be available under the terms of The Energy Performance of Buildings (Certificates and Inspections) (England and Wales) Regulations 2007 or the Home Report if in relation to a residential property in Scotland.
*This is the average speed from the provider with the fastest broadband package available at this postcode. The average speed displayed is based on the download speeds of at least 50% of customers at peak time (8pm to 10pm). Fibre/cable services at the postcode are subject to availability and may differ between properties within a postcode. Speeds can be affected by a range of technical and environmental factors. The speed at the property may be lower than that listed above. You can check the estimated speed and confirm availability to a property prior to purchasing on the broadband provider's website. Providers may increase charges. The information is provided and maintained by Decision Technologies Limited. **This is indicative only and based on a 2-person household with multiple devices and simultaneous usage. Broadband performance is affected by multiple factors including number of occupants and devices, simultaneous usage, router range etc. For more information speak to your broadband provider.
Map data ©OpenStreetMap contributors.







