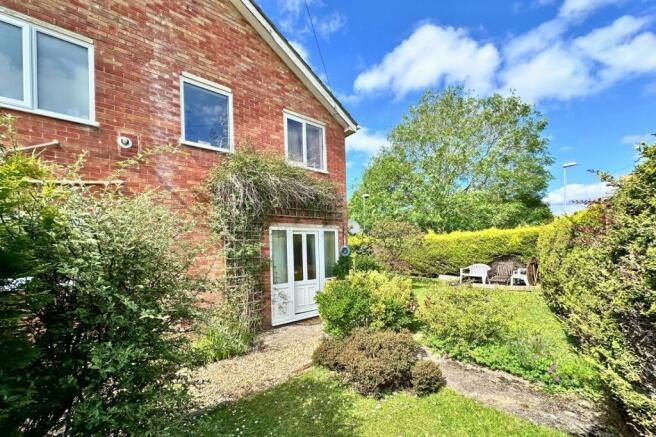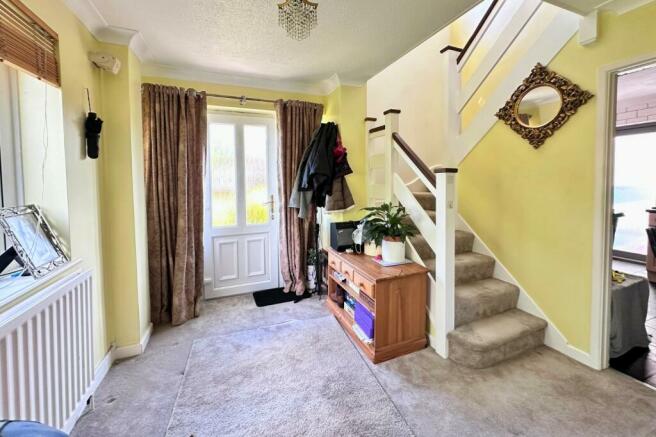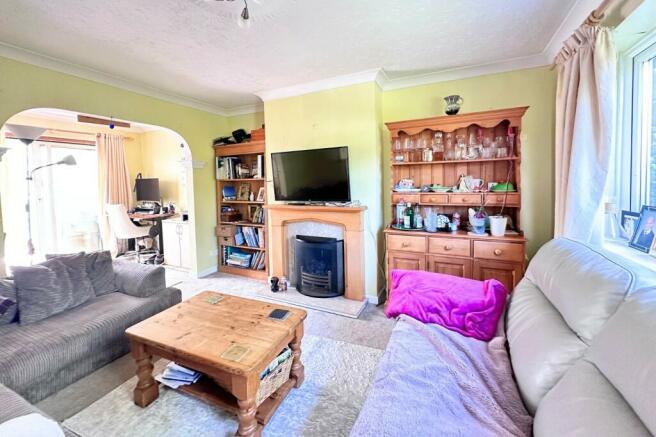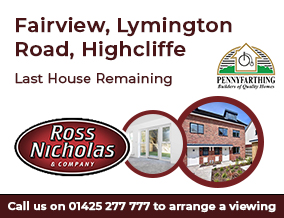
Clive Road, Highcliffe, Dorset. BH23 4NY

- PROPERTY TYPE
Semi-Detached
- BEDROOMS
3
- BATHROOMS
1
- SIZE
Ask agent
- TENUREDescribes how you own a property. There are different types of tenure - freehold, leasehold, and commonhold.Read more about tenure in our glossary page.
Freehold
Key features
- Three bedrooms
- Stunning corner plot with garden to three sides
- Garage and driveway for two cars
- Two reception rooms
- Conservatory
- Situated between two highly regarded schools
- Walking distance of train station
Description
ENTRANCE HALL
2.80m x 3.10m (9' 2" x 10' 2")
Accessed via UPVC double glazed entrance door with obscure inserts and matching side screens to either side lead into a spacious and bright entrance, window to the side, stairs to first floor, telephone master socket, wall mounted panelled radiator, ceiling light point. Multi-paned glazed door leads into the:
KITCHEN
2.98m x 3.24m (9' 9" x 10' 8")
Fitted with a good range of base and wall mounted units in a light wood style finish with areas of laminate roll top work surface over. Inset stainless steel sink unit with drainer adjacent and mixer tap over. Space for tall standing fridge/freezer, space for hob/oven and space and plumbing for washing machine. Slate tiled floor, part tiled walls and tiled splash back. Window to the side aspect and a further window to the rear with double glazed door leading to the Conservatory. Serving hatch to kitchen, ceiling spotlights, serving hatch to dining room. Ladder style radiator.
LIVING ROOM
3.92m x 3.55m (12' 10" x 11' 8")
Focal point living flame effect gas fireplace set into a marble style surround with matching hearth and timber mantel over, large UPVC double glazed window to front garden aspect, numerous power points, television point, ceiling light point, wall mounted panelled radiator. Archway through to the:
DINING ROOM
2.17m x 3.05m (7' 1" x 10' 0")
Ceiling light point, power points, wall mounted panelled radiator, view to rear garden via Conservatory. Sliding double glazed door leads into the:
CONSERVATORY
1.90m x 6.04m (6' 3" x 19' 10")
Of UPVC double glazed construction under a triple-ply poly-carbonate roof with two sets of UPVC double glazed doors leading out onto the side garden with windows overlooking the same. Wall light points, power points, under floor heating with independent zoned thermostat.
FROM THE ENTRANCE HALLWAY STAIRS RISE TO THE:
FIRST FLOOR LANDING
Large UPVC double glazed window on the stair well, access into roof space via hatch, ceiling light point.
BEDROOM 1
2.90m x 3.21m (9' 6" x 10' 6")
Fitted wardrobes spanning the width of the room with mirror fronted sliding doors house an array of hanging space, fitted chest of drawer unit and shelving. Large UPVC double glazed window to the front, ceiling light point, double power points, television point, wall mounted panelled radiator.
BEDROOM 2
3.56m x 2.95m (11' 8" x 9' 8")
UPVC double glazed window to the rear, ample space for fitted or freestanding furniture, wall mounted panelled radiator, ceiling light point, power points.
BEDROOM 3
2.82m x 2.12m (9' 3" x 6' 11")
A lovely dual aspect room with windows to the front and side aspects, space for freestanding or fitted bedroom furniture, provision for wall hung television, wall mounted panelled radiator, ceiling light point, power points.
SHOWER ROOM
2.21m x 1.89m (7' 3" x 6' 2")
Opaque double glazed window to the side aspect, fully refitted in recent years with a contemporary three piece suite comprising enclosed large shower cubicle with rainforest shower head and personal hand shower attachment, low level flush WC and inset wash hand basin with vanity unit beneath. Cupboard housing hot water cylinder and Gas fired boiler beneath.
SEPARATE WC
Fitted with a low level flush WC with built-in sink unit over and waterfall style mixer tap, opaque double glazed window to rear, ceiling light point.
OUTSIDE
The garden is a magnificent feature of the property being cleverly sub-divided into two parts. Immediately abutting the rear of the property is an area of low maintenance pea gravel laid garden suitable for outside dining and enjoying a high degree of privacy. The remaining garden extends to the side and front of the property enclosed by high hedging ensuring privacy and seclusion with an area of the garden designated for outside dining and to enjoy the final remains of the day's sunshine. The remainder is then laid to lawn with some mature shrub and plant borders with the pathway to the front door being attractively framed by these.
THE APPROACH & GARAGE
4.82m x 2.71m (15' 10" x 8' 11")
Situated to the side/rear of the property there is driveway parking for two vehicles and some surface storage space for refuse bins etc which in turn lead to the Garage. The Garage has a metal up and over door, power and light with a pedestrian access door leading to the rear garden.
DIRECTIONAL NOTE
From our office in Highcliffe proceed West along Lymington Road taking the right hand turn into Hinton Wood Avenue just opposite The Oaks. At the end of the road bear right and continue along until reaching Carisbrooke Way on your left. Turn here and follow the road and go up Moonrakers Way and on the sharp bend at the top of the hill take the right hand turn into Smugglers Lane North. Continue along and the road becomes The Meadway and take the first right into Clive Road where the property will be found on the right and numbered.
PLEASE NOTE
All measurements quoted are approximate and for general guidance only. The fixtures, fittings, services and appliances have not been tested and therefore, no guarantee can be given that they are in working order. Photographs have been produced for general information and it cannot be inferred that any item shown is included with the property.
Brochures
Brochure- COUNCIL TAXA payment made to your local authority in order to pay for local services like schools, libraries, and refuse collection. The amount you pay depends on the value of the property.Read more about council Tax in our glossary page.
- Band: TBC
- PARKINGDetails of how and where vehicles can be parked, and any associated costs.Read more about parking in our glossary page.
- Yes
- GARDENA property has access to an outdoor space, which could be private or shared.
- Yes
- ACCESSIBILITYHow a property has been adapted to meet the needs of vulnerable or disabled individuals.Read more about accessibility in our glossary page.
- Ask agent
Clive Road, Highcliffe, Dorset. BH23 4NY
Add your favourite places to see how long it takes you to get there.
__mins driving to your place
Explore area BETA
Christchurch
Get to know this area with AI-generated guides about local green spaces, transport links, restaurants and more.
Powered by Gemini, a Google AI model
Formed in 2000 Ross Nicholas and Company is a wholly owned private practice, owned by Ross Nicholas Wilkins who is based at our successful New Milton Office catering for all aspects in estate agency. The office has gone from strength to strength and has recently moved to a superior position which has required an expansion with a further two members of staff.
In 2006 Ross Nicholas and Company acquired Murray and Morris which had an established central trading position in the village of Highcliffe for over 35 years which was refurbished and rebranded and computer linked to our New Milton Office. The office is now run by George Gosling who has extensive experience and local knowledge backed by an excellent team of four.
Your mortgage
Notes
Staying secure when looking for property
Ensure you're up to date with our latest advice on how to avoid fraud or scams when looking for property online.
Visit our security centre to find out moreDisclaimer - Property reference PRA10246. The information displayed about this property comprises a property advertisement. Rightmove.co.uk makes no warranty as to the accuracy or completeness of the advertisement or any linked or associated information, and Rightmove has no control over the content. This property advertisement does not constitute property particulars. The information is provided and maintained by Ross Nicholas & Co, Highcliffe. Please contact the selling agent or developer directly to obtain any information which may be available under the terms of The Energy Performance of Buildings (Certificates and Inspections) (England and Wales) Regulations 2007 or the Home Report if in relation to a residential property in Scotland.
*This is the average speed from the provider with the fastest broadband package available at this postcode. The average speed displayed is based on the download speeds of at least 50% of customers at peak time (8pm to 10pm). Fibre/cable services at the postcode are subject to availability and may differ between properties within a postcode. Speeds can be affected by a range of technical and environmental factors. The speed at the property may be lower than that listed above. You can check the estimated speed and confirm availability to a property prior to purchasing on the broadband provider's website. Providers may increase charges. The information is provided and maintained by Decision Technologies Limited. **This is indicative only and based on a 2-person household with multiple devices and simultaneous usage. Broadband performance is affected by multiple factors including number of occupants and devices, simultaneous usage, router range etc. For more information speak to your broadband provider.
Map data ©OpenStreetMap contributors.





