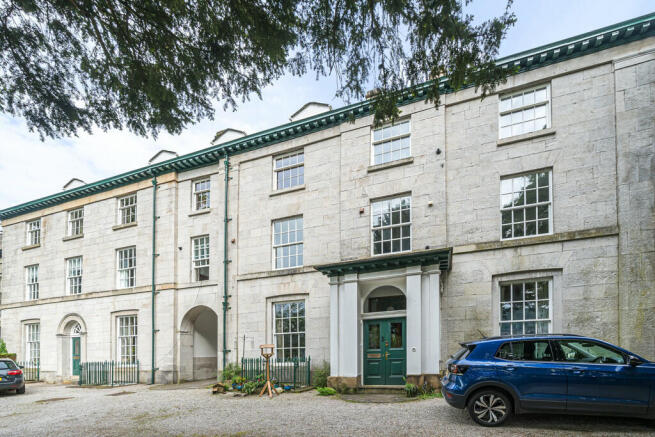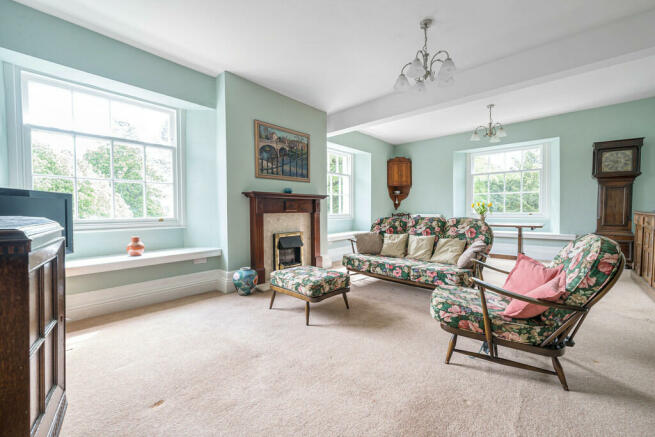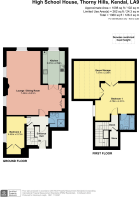Apartment 11, High School House, Thorny Hills, Kendal, LA9 7AF

- PROPERTY TYPE
Penthouse
- BEDROOMS
2
- BATHROOMS
2
- SIZE
Ask agent
Key features
- Splendid, well-proportioned apartment over two floors
- Living / dining room & fitted kitchen
- Two bedrooms & ensuite bathroom & shower room
- Garage & visitors parking
- Communal amenity areas including lift
- Double glazing & gas central heating
- Convenient location on town centre fringes
- No upward chain
- Early viewing is highly recommended
- Ultrafast broadband available
Description
This property presents a rare opportunity to purchase a two-bedroom well proportioned 2nd and 3rd floor maisonette apartment in a quiet and highly sought-after area. The apartment benefits from lift access, double glazing, gas central heating and a security entry system. To complete the picture outside is a garage with parking in front and the use of communal spaces. Early viewing is highly recommended.
Location: From Kendal Town Centre follow the one way system onto New Road over Miller bridge. Take the immediate left over the bridge. Just after Gilbert Gilkes and Gordon, keep left on to Little Aynam. At the end of Little Aynam, turn right in Kirkbie Green and the entrance to the property is the first turning on the left. There are security gates into the archway which leads into the courtyard, with a terrace of garages on the right hand side.
Property Overview: An elegant two bedroom apartment close to the centre of the Lakeland market town of Kendal, tastefully presented and with no upward chain.
Entering into the private entrance hall with stairs to the upper floor and the telephone entry system and useful cloaks cupboard.
The spacious lounge and dining room features three Georgian sash windows, offering picturesque views of a wooded area and the focal point of the room being the feature fireplace with polished inset, wooden mantel and coal effect gas fire. A craftsman-built period-style bookcase enhances the room's elegance, incorporating shelving and cupboards.
Into the fitted kitchen a range of wall and base units including complementary working surfaces and inset bowl and half sink with drainer. Built in appliances to include; electric oven, Bosch four ring electric induction hob with extractor over, Bosch microwave and dishwasher. Space for fridge freezer and plumbing for washing machine. Co-ordinating part tiled walls, Georgian style double glazed sash window with open aspect and concealed Worcester boiler.
Staying on the lower floor, into bedroom two which a good size double room with a useful built in wardrobe with an aspect over the wooded area from the sash window.
Across into the shower room with part tiled walls and radiator. Three piece suite comprises; a shower cubicle, wash hand basin and WC.
Ascending to the upper floor landing with Velux roof light, handmade book case and useful storage cupboard.
Into spacious bedroom one with high level sash window and generous under eaves storage cupboards. En suite Bathroom with Velux roof light, part tiled walls and radiator. A three piece suite comprises of a panel bath with Mira shower over, wash hand basin and WC.
Accommodation with approximate dimensions:
Private Entrance Hall
Living/Dining Room 24' 4" x 22' 4" (7.44m x 6.81m)
Kitchen 12' 5" x 8' 5" (3.81m x 2.59m)
Bedroom Two 14' 6" x 7' 3" (4.42m x 2.21m)
Shower Room
First Floor landing
Bedroom One with ensuite bathroom 15' 8" x 14' 4" (4.78m x 4.37m)
Ensuite Bathroom
Outside: The rear courtyard provides for limited parking in front of the garage, together with parking for occasional visitors to the front of the apartment which fronts Thorny Hills. There are communal areas which are both landscaped and well tended.
Garage: Up and over door, power and light.
Services: mains electricity, mains gas, mains water and mains drainage.
Tenure: Leasehold - held on the balance of a 999 year lease from 1 April 1998. The Freehold belongs to the Management Company with each apartment owner being shareholders in that company.
Service Charge: £2,340 per annum. Lift charge £421 per annum.
Council Tax: Westmorland and Furness Council - Band E
Viewings: Strictly by appointment with Hackney & Leigh Kendal Office.
Energy Performance Certificate: The full Energy Performance Certificate is available on our website and also at any of our offices.
What3Words: ///kite.engage.lame
Anti-Money Laundering Regulations (AML) Please note that when an offer is accepted on a property, we must follow government legislation and carry out identification checks on all buyers under the Anti-Money Laundering Regulations (AML). We use a specialist third-party company to carry out these checks at a charge of £42.67 (inc. VAT) per individual or £36.19 (incl. vat) per individual, if more than one person is involved in the purchase (provided all individuals pay in one transaction). The charge is non-refundable, and you will be unable to proceed with the purchase of the property until these checks have been completed. In the event the property is being purchased in the name of a company, the charge will be £120 (incl. vat).
Brochures
Brochure- COUNCIL TAXA payment made to your local authority in order to pay for local services like schools, libraries, and refuse collection. The amount you pay depends on the value of the property.Read more about council Tax in our glossary page.
- Band: E
- PARKINGDetails of how and where vehicles can be parked, and any associated costs.Read more about parking in our glossary page.
- Garage
- GARDENA property has access to an outdoor space, which could be private or shared.
- Ask agent
- ACCESSIBILITYHow a property has been adapted to meet the needs of vulnerable or disabled individuals.Read more about accessibility in our glossary page.
- Ask agent
Apartment 11, High School House, Thorny Hills, Kendal, LA9 7AF
Add an important place to see how long it'd take to get there from our property listings.
__mins driving to your place
Get an instant, personalised result:
- Show sellers you’re serious
- Secure viewings faster with agents
- No impact on your credit score
Your mortgage
Notes
Staying secure when looking for property
Ensure you're up to date with our latest advice on how to avoid fraud or scams when looking for property online.
Visit our security centre to find out moreDisclaimer - Property reference 100251030151. The information displayed about this property comprises a property advertisement. Rightmove.co.uk makes no warranty as to the accuracy or completeness of the advertisement or any linked or associated information, and Rightmove has no control over the content. This property advertisement does not constitute property particulars. The information is provided and maintained by Hackney & Leigh, Kendal. Please contact the selling agent or developer directly to obtain any information which may be available under the terms of The Energy Performance of Buildings (Certificates and Inspections) (England and Wales) Regulations 2007 or the Home Report if in relation to a residential property in Scotland.
*This is the average speed from the provider with the fastest broadband package available at this postcode. The average speed displayed is based on the download speeds of at least 50% of customers at peak time (8pm to 10pm). Fibre/cable services at the postcode are subject to availability and may differ between properties within a postcode. Speeds can be affected by a range of technical and environmental factors. The speed at the property may be lower than that listed above. You can check the estimated speed and confirm availability to a property prior to purchasing on the broadband provider's website. Providers may increase charges. The information is provided and maintained by Decision Technologies Limited. **This is indicative only and based on a 2-person household with multiple devices and simultaneous usage. Broadband performance is affected by multiple factors including number of occupants and devices, simultaneous usage, router range etc. For more information speak to your broadband provider.
Map data ©OpenStreetMap contributors.







