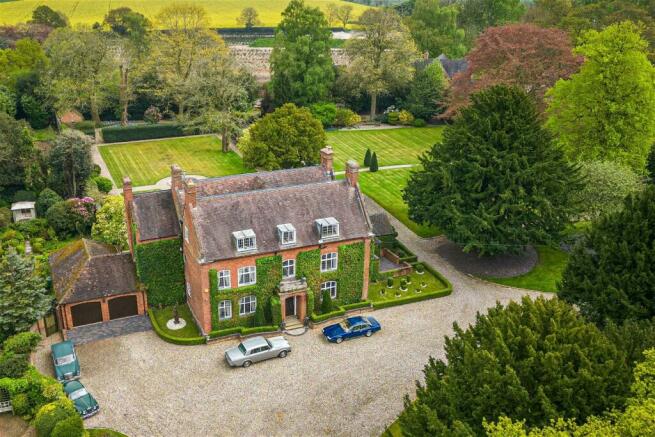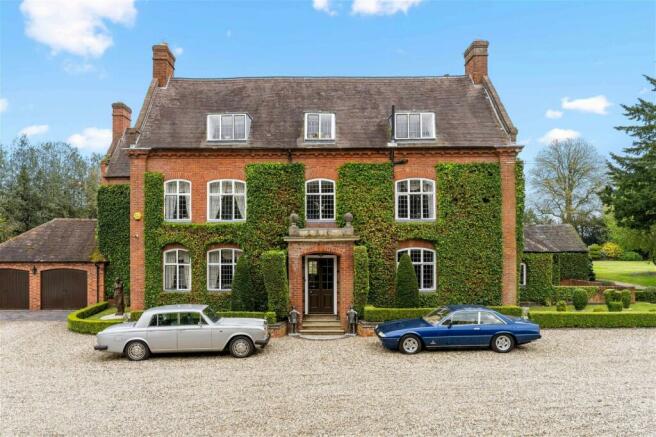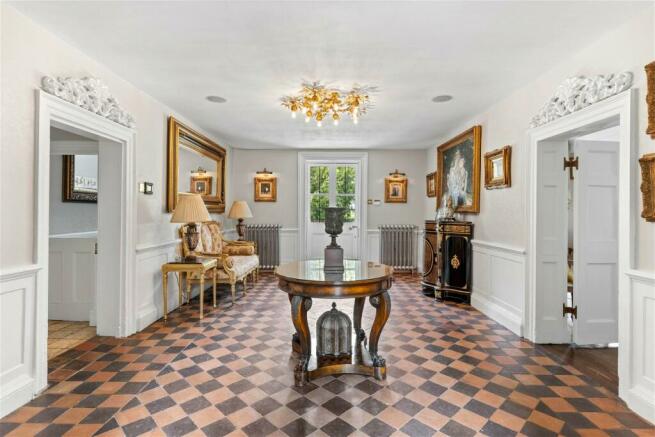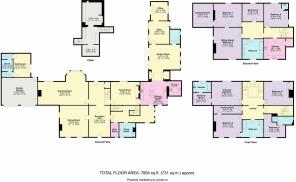Green Lane, Wall, Lichfield, WS14 0AS

- PROPERTY TYPE
Detached
- BEDROOMS
8
- BATHROOMS
5
- SIZE
7,864 sq ft
731 sq m
- TENUREDescribes how you own a property. There are different types of tenure - freehold, leasehold, and commonhold.Read more about tenure in our glossary page.
Freehold
Key features
- 8 bedrooms
- 5 bathrooms
- 5 reception rooms
- Grade II listed home
- Leisure facilities
- Double garage
- Paddock
- Set in circa 4 acres
Description
Wall House perfectly blends the many original features of a country period property with today's modern refinements to create a spacious and elegantly proportioned family home of elegant style. The property grants the owner the ability to run a business from home with a dedicated, well-equipped home office. With a paddock within the grounds, the ability to keep horses and of course, relax in the extensive beautifully landscaped and well-maintained gardens. There are an array of leisure facilities with gymnasium, sauna and tennis court. There is a second floor which offers a standalone three-bedroom annexe apartment for flexible living accommodation.
The property has been sympathetically extended and luxuriously finished by the current owners with extensive refurbishment including the construction of a new east wing which forms a new office suite. There is planning permission granted and material works have commenced on the addition of a single storey building, located in the secret garden for use as a leisure complex which would include an indoor swimming pool, alternatively a standalone self-contained annexe depending on the needs of the new owners.
Notable modern amenities include a multimedia music system with Bower & Wilkins speakers which provide music around the house. The system can be adapted so that each person can listen to different music at the same time and the system is also wired to allow for music within the walled garden. This is accessible in every room of the house.
Of classically styled architecture, Wall House dates back to 1761 and incorporates a number of original features. The house is set back behind a walled frontage. A pillared entrance opens to an in and out gravel driveway flanked by sweeping lawns and specimen trees. The driveway extends to the rear of the house to the tradesmen's entrance and onto Market Lane. The original oak and leaded glass panel doors open to the impressive reception hallway. Part panelled, this luxurious space gives a nod to its history with the characterful quarry-tiled floor whilst the combination of superb decor provides a contemporary, playful feel that is both grand and elegant. The gorgeous rococo cast iron radiators are a feature in their own right. A lovely archway carries the hall through to the rear of the house and frames the part glazed panel door, providing views of the splendid formal gardens. Doors radiate off to the principal reception rooms and a turning spindle staircase rises to the first-floor landing area.
There is a wonderful walk in boot room for shoes and coats and one would imagine would have housed the internal bell system for summoning serving staff. The formal dining room with oak floor enjoys a dual aspect with views to the front of the house. A carved period fireplace with marble inset provides a fabulous focal point and the walls shimmer with silk wall covering and matching soft furnishings.
The drawing room with classical decor is a bright and inviting space. A large, walk in bay window with seating provides a fabulous view of the walled gardens and a superb spot for reading and relaxation. A Victorian carved oak fireplace with Delft tiles is an eye-catching feature. This room transforms to provide a luxurious, cinematic experience, perfect for enjoying movie night with the family. There are eight flush fitted B&W speakers in both walls and ceiling along with a 2.4m (8ft.) drop down, motorized screen.
On the opposite side of the reception hallway is the family room. Agreat space for unwinding in front of the TV with fitted wall and ceiling speakers for the full cinematic experience. A large Inglenook fireplace with brick hearth and oak bressummer beam is a reminder of this incredible home's heritage.
The side hallway from the main reception hall features a tumbled marble floor and part panelled walls. There are views to the front and side overlooking the tennis court. A cloakroom features the original cast-iron fireplace. The cellar can also be accessed from here, and offers a range of storage, tiled settles, and wine bins. The secondary stairwell, or servants' stairs are accessed directly opposite the stairs down to the cellar. Oak treads and part panelled walls lead up to the first-floor landing area. There is further storage available in the cupboard under the secondary stairwell.
The impressive open plan kitchen by Mark Wilkinson - described by the Sunday Times as the "Mozart of Kitchen Cabinet Makers" is accessed via the side hallway or the family room. Featuring beautiful hand painted maple units in grey with nickel ironmongery and white veined quartz and mirrored splashbacks, as well as a wonderful oak signature circular island with cheese boards, granite worktop, and seating area for five.
Appliances include a Wolf 36-inch range cooker, Miele steamer oven, Miele microwave oven, Miele warming drawer, and Miele dishwasher. There are two Kohler sinks with a Quooker water tap and two integrated larder fridge freezers. London lighting designers have arranged recessed lighting in the vaulted ceilings highlighting the original beams alongside mood lighting recessed into the walls. The kitchen also houses the original well to the property that can be viewed from a glass screen in the kitchen floor. The kitchen has a recessed wall television along with B&W wall speakers. The floors are white Carrera marble with underfloor heating. The second/prep kitchen (leading from the main kitchen/diner), features white Carrera marble flooring, hand-painted wood wall and base units, Kohler sink, and mirrored splash back, along with Miele stainless steel hob and extractor fan, integrated dishwasher, and tumble dryer. The second kitchen also houses the central heating boilers and water heater.
The garden room flows on from the kitchen and is a tremendous space for less formal entertaining with a feel of relaxed glamour. With white Carrera marble flooring and underfloor heating, the exposed oak beams in the vaulted ceiling add both space and character. The superb dual aspect provides ample natural light with arched windows and two sets of arched French doors which open out to the walled garden terrace.
The home office suite is a substantial space with stone quoin surrounds to both entrance door and internal partition, wide oak floorboards, exposed beams and French doors overlooking the walled garden, as well as recessed B&W ceiling speakers.
This home office set up makes running a substantial business from home entirely feasible. Separate access from the side and parking provides for privacy to the main house. The office suite is routed with a business ADSL connection. The ADSL connection is routed to each floor of the house allowing for a seamless home/office integrated system.
The purpose-built gym sits in the west wing of the house and incorporates a sauna and showers. It is accessed from the walled garden terrace. The gym further features an engineered wood floor, mirrored wall, electrical floor points, and TV connection. The Finnish sauna with kiln dried spruce panelling features insulated floor and ceiling, there are two showers and changing areas with large shower cubicle featuring Grohe electrical showers and tiled changing areas. A loft area above the gym is boarded and can be accessed for storage.
First floor
The imposing turning oak staircase with a leaded light window offers inspiring views of the walled garden. The stairs lead to the spacious landing area with oak floor. From here all four of the bedrooms to this floor can be accessed. The principal bedroom suite with leaded light window and shutters overlooks the stunning walled garden. The walls are decorated with silk and the room provides a sumptuous relaxing feel. There is a superb dressing room which in turn flows to the en suite bathroom. There is a large sunken jet bath with gold-plated period style fitments and incorporating a shower over the bath also with gold plated period style fittings. There is floor to ceiling tiles in Italian travertine. Bedroom two is simply divine and boasts two leaded light windows with shutters overlooking the front garden. The gorgeous carved fireplace and surround add to the grand, almost stately feel of this room. There is a large walk in dressing room with ample space for storage, and which can also be accessed from the vestibule. There is a door to the other side of the room providing direct access to the family bathroom, which is also the en suite to this room. Bedroom three features leaded light windows with shutters overlooking the front garden and an en suite shower room with an enclosed shower area with body jets, period-style mahogany vanity unit with marble top and inset basin. The fabulous WC with high level patterned cistern is a super touch. Bedroom four features a leaded light window with shutters overlooking the walled garden, and a feature fitted wardrobe with hand-painted and carved wardrobe doors.
The family bathroom is absolutely inspirational and luxuriously appointed. It has hand-carved oak panelling throughout and Amtico flooring. A built-in window seat with towel storage adds to the charm of the room. There is a large sunken whirlpool bath with hand shower and a separate double walk-in shower enclosure with body jets and a door leading to bedroom two.
Second floor
The oak staircase continues up to the second floor from the first floor vestibule and offers flexible accommodation either as additional bedroom suites or as a private three-bedroom apartment. Bedroom five, six and seven feature leaded light windows overlooking the walled garden. Bedroom five boasts an en suite shower room with tiled enclosed shower and oak vanity unit and bedroom seven features an open fireplace with stone surround. Bedroom Eight (which can also be used as a lounge if occupied as a private apartment) features an open fireplace, leaded light windows overlooking the front gardens. The bathroom boasts a limestone floor with underfloor heating, bespoke hand-painted units including a fitted double vanity unit with marble top and two inset wash basins with gold-plated mixer taps, panelled mirror with inset cupboards, large sunken bath with Perrin & Rowe telephone hand shower, marble top, and enclosed pediment, shower with body jets and panelling.
The kitchen has a limestone floor and underfloor heating and features a range of maple oak bespoke in-frame cabinets with solid oak doors and black granite worktops. Integrated appliances include Bosch integrated dishwasher, Stoves five-burner gas hob, Bosch integrated extractor fan, and Stoves integrated oven. There is a dedicated seating area for informal dining and a separate laundry closet. The loft is accessed from the vestibule and is boarded and insulated for storage.
Outside
The formal gardens at Wall House are stunning and are made up of a series of garden ‘rooms’ with stone and gravel paths linking the gardens together. After entering the in/out gravelled driveway through the wooden gates controlled by an electrical entry and exit system you note the beautiful front gardens with mature specimen trees. At the front of the property is the integral double garage. The driveway sweeps around the property and continues down to Market Lane via a separate gated entrance, perfect for accommodating extensive parking when hosting parties at the house.
The walled garden terrace features a stone terrace including a chess board in the centre, stone balustrading, gravelled pathways, ‘Capability Brown’ planted borders, and specimen trees, as well as stone borders and a central fountain feature. At the rear of the walled garden is the garden store, a single-storey outbuilding built in recent years to house gardeners and tradesmen equipment. The property further features a grass tennis court area and additional lawns surrounded by fruit trees. An ornate gate from the walled garden within the west wall provides access into the secret garden. Within this area there is planning permission for a single-storey structure of circa 1,900 sq. feet. This new addition could be a leisure complex including indoor swimming pool or annexe. The present owners have commenced material building works.
The paddock can be accessed from either the walled garden/secret garden or via road at Market Lane.
Location
Wall is a sought-after Hamlet adjoining the village of Shenstone & the city of Lichfield. While the present Hamlet dates predominantly
from the Civil War, it was originally a Roman settlement, Letocetum, and the ancient Roman Baths still remain and are owned and run
by the National Trust under the guardianship of English Heritage. The nearby Royal Town of Sutton Coldfield provides an excellent choice
of shops, restaurants, and schooling including Bishop Vesey’s Grammar School, Sutton Coldfield Grammar School for Girls and
Highclare School. Purchasers are advised to check with the council for up to date school catchment areas.
One of the many advantages of the area is its location for fast communications to the M42, M6, M6 Toll, and Birmingham International/NEC.
Brochures
Brochure 1- COUNCIL TAXA payment made to your local authority in order to pay for local services like schools, libraries, and refuse collection. The amount you pay depends on the value of the property.Read more about council Tax in our glossary page.
- Band: H
- LISTED PROPERTYA property designated as being of architectural or historical interest, with additional obligations imposed upon the owner.Read more about listed properties in our glossary page.
- Listed
- PARKINGDetails of how and where vehicles can be parked, and any associated costs.Read more about parking in our glossary page.
- Yes
- GARDENA property has access to an outdoor space, which could be private or shared.
- Private garden
- ACCESSIBILITYHow a property has been adapted to meet the needs of vulnerable or disabled individuals.Read more about accessibility in our glossary page.
- Ask agent
Green Lane, Wall, Lichfield, WS14 0AS
Add your favourite places to see how long it takes you to get there.
__mins driving to your place
Your mortgage
Notes
Staying secure when looking for property
Ensure you're up to date with our latest advice on how to avoid fraud or scams when looking for property online.
Visit our security centre to find out moreDisclaimer - Property reference S957472. The information displayed about this property comprises a property advertisement. Rightmove.co.uk makes no warranty as to the accuracy or completeness of the advertisement or any linked or associated information, and Rightmove has no control over the content. This property advertisement does not constitute property particulars. The information is provided and maintained by Tim Phillips, Country Houses. Please contact the selling agent or developer directly to obtain any information which may be available under the terms of The Energy Performance of Buildings (Certificates and Inspections) (England and Wales) Regulations 2007 or the Home Report if in relation to a residential property in Scotland.
*This is the average speed from the provider with the fastest broadband package available at this postcode. The average speed displayed is based on the download speeds of at least 50% of customers at peak time (8pm to 10pm). Fibre/cable services at the postcode are subject to availability and may differ between properties within a postcode. Speeds can be affected by a range of technical and environmental factors. The speed at the property may be lower than that listed above. You can check the estimated speed and confirm availability to a property prior to purchasing on the broadband provider's website. Providers may increase charges. The information is provided and maintained by Decision Technologies Limited. **This is indicative only and based on a 2-person household with multiple devices and simultaneous usage. Broadband performance is affected by multiple factors including number of occupants and devices, simultaneous usage, router range etc. For more information speak to your broadband provider.
Map data ©OpenStreetMap contributors.





