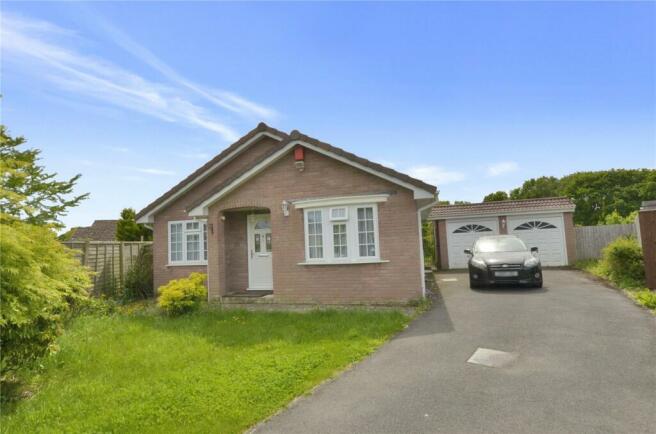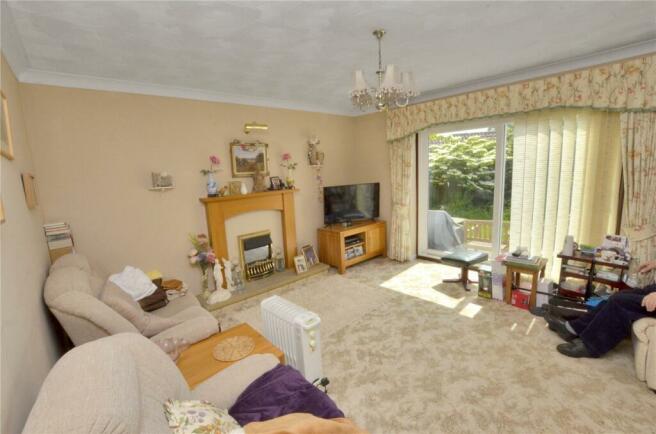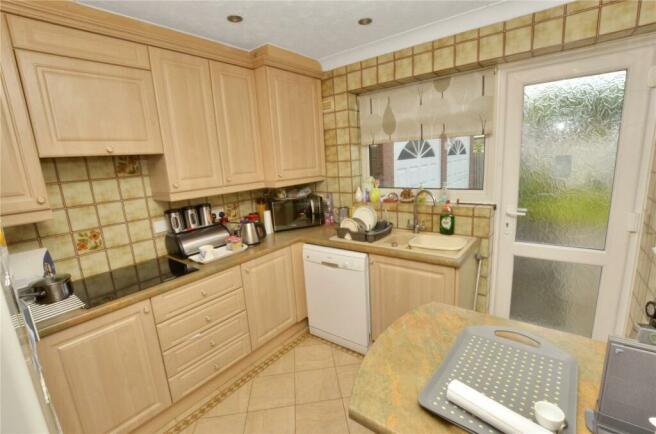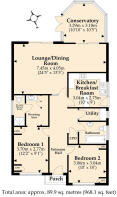
Albany Drive, Three Legged Cross, Wimborne, Dorset, BH21
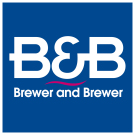
- PROPERTY TYPE
Bungalow
- BEDROOMS
2
- BATHROOMS
2
- SIZE
Ask agent
- TENUREDescribes how you own a property. There are different types of tenure - freehold, leasehold, and commonhold.Read more about tenure in our glossary page.
Freehold
Key features
- Spacious Detached Bungalow
- Two Double Bedrooms
- TWO Reception Rooms
- Kitchen/Breakfast Room
- Ensuite to Main Bedroom
- Bathroom/WC
- Useful Utility Cupbard
- Twin Garages
- Good Driveway Parking
- Adjoins Fields at the Rear
Description
The Property - comprises a detached bungalow built we estimate between 30 and 40 years ago in an established residential cul de sac location adjoining fields to the rear (west) of the property. Features of the accommodation include gas fired central heating by radiators and double glazed windows and included in the sale are the fitted carpets. Local shops and a bus route are available within walking distance and other nearby centres includes WEST MOORS, VERWOOD, RINGWOOD, BOURNEMOUTH and POOLE.
ACCOMMODATION
Entrance Porch: with outside light and half glazed door to:
Entrance Hall: with telephone point, built-in airing cupboard and hatchway with ladder to the loft space.
Bedroom No. 1: 12’2 x 9’1 with fitted furniture including single door wardrobes, bed space, bedside cabinets and high level storage cupboards. Doorway to:
Dressing Area: with fitted wardrobe, further hanging recess and fitted washbasin. Door to:
Ensuite Shower Room: with fully tiled walls and fitted WC and walk-in shower enclosure.
Bedroom No. 2: 10’0 x 10’0 with fitted furniture comprising wardrobe, bed space, bedside cabinet and high level storage cupboards.
Bathroom: with full tiling to the walls and floor and fitted bath with mixer tap and shower attachment. WC, washbasin and light and shaver point.
Utility Cupboard: with fitted wall shelves and work surface with space and plumbing for washing machine under.
Kitchen/Breakfast Room: 10’0 x 9’0 with full tiling to the walls, ‘Karndean’ type flooring and fitted work surfaces and co-ordinating units incorporating one and a half bowl sink unit. Beneath the worktops are a range of storage cupboards and drawers together with space and plumbing for dishwasher. Matching wall cupboards, space for tall fridge/freezer, integrated electric hob and electric double ‘eye level’ oven/grill, useful small breakfast bar and wall cupboard housing the ‘Worcester’ gas fired boiler. Glazed side entrance door.
Lounge/Dining Room: 24’5 x 13’3 (both maximum) an ‘L’ shaped room with electric fire in wood surround, patio doors to the rear garden and further patio doors leading to:-
Conservatory: 10’10 x 10’5 with tiled floor, ceiling fan and power points. Glazed doors to the rear garden.
OUTSIDE
Twin Garages:-
Garage No. 1: 17’3 x 9’0 with electric up and over door, light and power points and personal door.
Garage No. 2: 17’4 x 8’2 with up and over door.
Greenhouse
Outside Water Tap
Garden: the Front has a long tarmac driveway providing ample off road parking space and the remainder of the garden is mainly laid to grass with inset trees. The Rear Garden which extends across the rear of the property and down one side, is bounded by fencing and is again mainly laid to grass together with shrubs.
Services: All Main Services Connected.
Council Tax Band: D
Council Tax Payable 2024/2025: £2,531.98
Energy Rating: D (Current 63, Potential 83)
Property Reference: BBR240068
Brochures
Particulars- COUNCIL TAXA payment made to your local authority in order to pay for local services like schools, libraries, and refuse collection. The amount you pay depends on the value of the property.Read more about council Tax in our glossary page.
- Band: D
- PARKINGDetails of how and where vehicles can be parked, and any associated costs.Read more about parking in our glossary page.
- Yes
- GARDENA property has access to an outdoor space, which could be private or shared.
- Yes
- ACCESSIBILITYHow a property has been adapted to meet the needs of vulnerable or disabled individuals.Read more about accessibility in our glossary page.
- Ask agent
Albany Drive, Three Legged Cross, Wimborne, Dorset, BH21
Add your favourite places to see how long it takes you to get there.
__mins driving to your place



Brewer and Brewer Estate Agents in West Moors
After 150 years of business in West Moors, you'd expect the Brewer family to know a thing or two about the area. Brewer and Brewer estate agents in West Moors are the area's longest established leading agents, so we can certainly claim to know the area like our own back yard - we've put down roots here over a long time and have no desire to move.
Situated on a prominent corner of the Village Centre crossroads, the family-built two storey offices represents an unrivalled legacy of property service to clients seeking to sell, buy or let properties in West Moors, Ferndown and East Dorset and the Brewer name has always been synonymous with first class service and quality advice.
As rooted as we are, we don't like our service to sit still. We pride ourselves on constantly embracing the most up-to-date technology and our refreshing and energetic approach to marketing reflects our continuing success and progressive thinking, always evolving to accommodate the demands of the market and our clients.
In addition to our comprehensive sales and letting services our home presentation advice offers you help in bringing a fresh eye to detail and often making a few simple suggestions can improve the presentation of your home, we will work with you to create a positive and lasting image for potential purchasers' minds.
As members of the Team network of estate agents we are able to market your property automatically Team agents all over the country - including London, utilising the latest technology and unrivalled web-site coverage enabling us to offer you the widest market place for properties for sale or to let in West Moors, Ferndown, Wimborne, Ringwood, Bournemouth, Poole and throughout Dorset and the New Forest.
Above all, service remains our key priority. It is testament to our commitment to the highest level of customer service that a great deal of our business is derived from repeat business or from personal recommendation.
Your mortgage
Notes
Staying secure when looking for property
Ensure you're up to date with our latest advice on how to avoid fraud or scams when looking for property online.
Visit our security centre to find out moreDisclaimer - Property reference BBR240068. The information displayed about this property comprises a property advertisement. Rightmove.co.uk makes no warranty as to the accuracy or completeness of the advertisement or any linked or associated information, and Rightmove has no control over the content. This property advertisement does not constitute property particulars. The information is provided and maintained by Brewer & Brewer, Ferndown. Please contact the selling agent or developer directly to obtain any information which may be available under the terms of The Energy Performance of Buildings (Certificates and Inspections) (England and Wales) Regulations 2007 or the Home Report if in relation to a residential property in Scotland.
*This is the average speed from the provider with the fastest broadband package available at this postcode. The average speed displayed is based on the download speeds of at least 50% of customers at peak time (8pm to 10pm). Fibre/cable services at the postcode are subject to availability and may differ between properties within a postcode. Speeds can be affected by a range of technical and environmental factors. The speed at the property may be lower than that listed above. You can check the estimated speed and confirm availability to a property prior to purchasing on the broadband provider's website. Providers may increase charges. The information is provided and maintained by Decision Technologies Limited. **This is indicative only and based on a 2-person household with multiple devices and simultaneous usage. Broadband performance is affected by multiple factors including number of occupants and devices, simultaneous usage, router range etc. For more information speak to your broadband provider.
Map data ©OpenStreetMap contributors.
