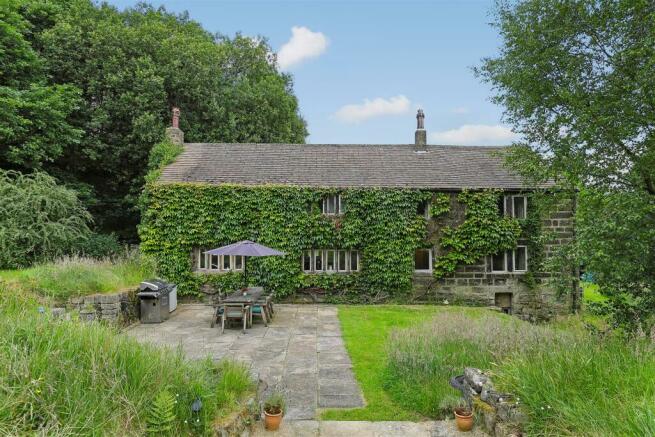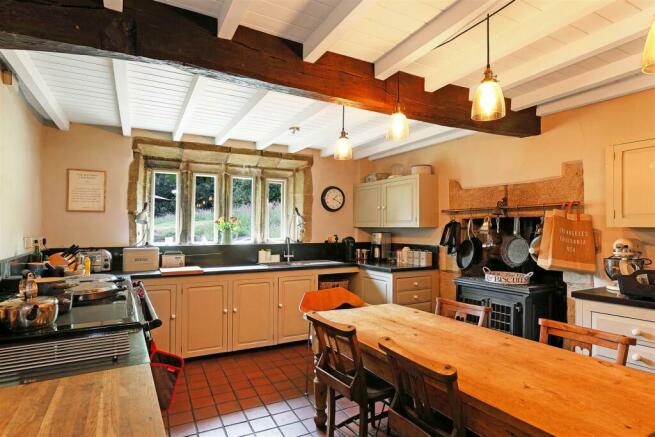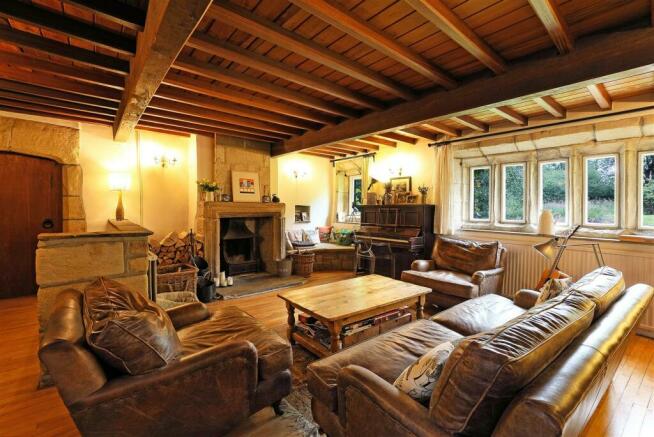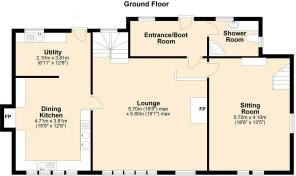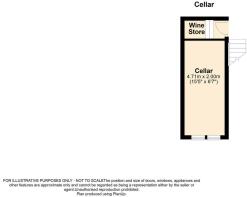Great Jumps Farm and Piggery, Butts Bottom, Erringden, Hebden Bridge, West Yorkshire, HX7 6JG
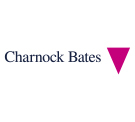
- PROPERTY TYPE
Detached
- BEDROOMS
5
- BATHROOMS
3
- SIZE
Ask agent
- TENUREDescribes how you own a property. There are different types of tenure - freehold, leasehold, and commonhold.Read more about tenure in our glossary page.
Freehold
Key features
- APPROX 10 ACRES OF GRAZING AND WOODLAND
- WALKING DISTANCE TO THE RAILWAY STATION
- FAR REACHING VIEWS
- PERFECT RURAL LOCATION
- GRADE II LISTED BUILDING
- POPULAR VILLAGE LOCATION
- FARM HOUSE PLUS ADDITIONAL CONVERTED PIGGERY
- EARLY VIEWING RECOMMENDED
- PERIOD FEATURES THROUGHOUT
- PERFECT FAMILY HOME
Description
Great Jumps Farm is a beautiful Grade II listed building dating back to 1683 with impressive period features throughout. This four-bedroom family home is situated in a rural location only a short distance from the popular village of Hebden Bridge and is set within a generous expanse of grazing land and woodland totalling approx 10 acres.
Set within the grounds of the property is Great Jumps Piggery which has been beautifully converted to create a one-bedroom annex offering potential purchasers the opportunity to adapt to suit their individual requirements whether that be as another residential dwelling, teenage/guest suite for extended family, workspace for those looking to work from home or to provide rental income, offering a fantastic opportunity. There is also land totalling approximately 1.5 acres with Great Jumps Piggery.
Internally, Great Jumps Farm comprises; entrance hall/boot room, shower room, lounge, dining kitchen, utility and a further sitting room/snug area to the ground floor. A staircase off the lounge provides access into the vaulted cellar room. To the first floor, house bathroom and four double bedrooms with the principal bedroom enjoying an ensuite shower room.
Great Jumps Piggery follows the aesthetic of the main home with features throughout including mullion windows, solid wood beams and flooring. The layout comprises; lounge, kitchen, wet room, and double bedroom.
Externally the properties enjoy an expanse of grazing land and woodland, driveway providing off road parking and generous gardens with patio area creating an ideal area for entertaining, barbequing and al-fresco dining, whilst taking in the picturesque countryside setting where wildlife such as deer?s can be seen.
Location - The properties are situated within a rural location close to the centre Hebden Bridge which is a superb location with the local primary school and railway station being only a short distance away and within walking distance. The tourist centre of Hebden Bridge is close by and if you love specialised arts and craft shops, second hand bookshops, restaurants, cinema, theatre and real ale pubs, cosy live music venues, walking in stunning Hardcastle Crags and along the nearby Calderdale Way then Hebden Bridge is the perfect location for you. Rail links from Hebden Bridge include direct services to Manchester, Blackpool, York, Leeds, Burnley, Rochdale and other destinations.
General Information - Great Jumps Farm - The traditional solid wood panelled door provides access into the entrance hall/boot room offering a feeling of space with access to a downstairs shower room benefitting from a three-piece suite and underfloor heating.
A stone archway displaying the original dating of the property leads through into the lounge with solid wood flooring and beams to the ceiling giving a countryside feel to the property. With mullion windows and a reading nook providing the perfect spot to sit and appreciate the idyllic setting. The focal point of this delightful room is the log burning stove is set within a stone surround providing a cosy space to relax.
Leading through into the sitting room with dual aspect windows and access down to a useful vaulted cellar with potential to convert into another living area.
Enjoying a range of bespoke wooden units in the kitchen with the addition of an electric AGA, mullion windows with deep tiled windowsills and an original wood burner set within a solid stone fireplace is in-situ however, we are informed by the current owner that remedial works are required to allow correct working of this appliance.
Tiled flooring runs throughout the kitchen and into the utility space with a stable door leading out to the front of the property, accessing useful external space which is where the boiler is situated. The utility area has space and pluming for a washing machine and space for a dishwasher and a dryer.
An impressive open stone staircase which was installed into the property when converted back in 1976 leads to the first-floor landing with solid wood beams to the ceiling and spacious under eaves cupboard providing ample storage space. The landing accesses all four bedrooms and house bathroom.
The principal bedroom enjoys bespoke fitted wardrobe space, an ensuite shower room with underfloor heating, and windows to two elevations overlooking far reaching countryside views.
The house bathroom comprises a four-piece suite including sliding door shower cubical, wash hand basin, low flush WC, tiled bath, and bidet with a window to the side elevation of the property with wooden shutters.
Three further bedrooms complete the internal accommodation all enjoying far reaching views. All bedrooms are of a generous double size ideal for the family purchaser.
General Information - Great Jumps Piggery - Situated only a short distance away is Great Jumps Piggery which has been converted to create additional living space separated from the main house. The entrance vestibule leads through to the kitchen area with a range of wooden wall, drawer and base units, spotlights, an inset stainless-steel sink, and tiled splashbacks.
Retaining original features, mirroring that of the main family home, the lounge boasts historic wood burning stove, however we are informed by the current owner that remedial works are required to allow correct working of this appliance, windows to the front and rear elevation, as well as Velux skylights to the ceiling giving the room a light and open feel.
To the rear of the piggery is a double bedroom and a fully tiled wet room boasting a low flush WC, wash hand basin and a wall mounted shower. Again, with the addition of underfloor heating.
Externals - The driveway is located to the front of the farm and the piggery providing off road parking. With access to an outbuilding for storage and a secondary outbuilding that has been converted into a workshop with power and lighting throughout.
Great Jumps Farm benefits from approximately 8.5 acres of grazing and woodland which provides an array of opportunities for potential purchasers. The main garden space for the property is enclosed and enjoys the sun throughout the day. With a slate patio area and a spacious lawn with the addition of a children?s play area this would make the ideal space for entertaining and al-fresco dining with friends and family throughout the warmer months.
The remaining land which boarders the moor has a tree nursery which was started by the original owner of the property, historic planning for a windmill and an already established vegetable patch. Great Jumps Piggery boasts approximately 1.5 acres of grazing and woodland
Local Authority - Great Jumps Farm ? Calderdale, Band F.
Great Jumps Piggery ? Calderdale, Band A.
Services - We understand that the properties benefit from mains electric with drainage via a septic tank and a private gravity spring water supply. Please note that none of the services have been tested by the agents, we would therefore strictly point out that all prospective purchasers must satisfy themselves as to their working order.
Directions - From King Cross take the A646 From Halifax towards Hebden Bridge. Once reaching Hebden Bridge continue through the centre until reaching the COOP on the left hand side, immediately after the Coop turn left onto Shelf Road. Continue forward until the road becomes Palace House Road, proceed straight ahead until passing the town houses on the right, continue onto Wood Top Road. Stay on Wood top Road through the open woodland and continue until the road becomes Carr Lane. Follow the road until reaching a cobbled road ahead, take a left turn over the cattle grid, proceeding forward until reaching Great Jumps Farm.
Brochures
WS CB Great Jumps Farm A4 17pp 05_24.pdf- COUNCIL TAXA payment made to your local authority in order to pay for local services like schools, libraries, and refuse collection. The amount you pay depends on the value of the property.Read more about council Tax in our glossary page.
- Band: F
- PARKINGDetails of how and where vehicles can be parked, and any associated costs.Read more about parking in our glossary page.
- Yes
- GARDENA property has access to an outdoor space, which could be private or shared.
- Yes
- ACCESSIBILITYHow a property has been adapted to meet the needs of vulnerable or disabled individuals.Read more about accessibility in our glossary page.
- Ask agent
Energy performance certificate - ask agent
Great Jumps Farm and Piggery, Butts Bottom, Erringden, Hebden Bridge, West Yorkshire, HX7 6JG
Add an important place to see how long it'd take to get there from our property listings.
__mins driving to your place
Your mortgage
Notes
Staying secure when looking for property
Ensure you're up to date with our latest advice on how to avoid fraud or scams when looking for property online.
Visit our security centre to find out moreDisclaimer - Property reference 33123494. The information displayed about this property comprises a property advertisement. Rightmove.co.uk makes no warranty as to the accuracy or completeness of the advertisement or any linked or associated information, and Rightmove has no control over the content. This property advertisement does not constitute property particulars. The information is provided and maintained by Charnock Bates, Halifax. Please contact the selling agent or developer directly to obtain any information which may be available under the terms of The Energy Performance of Buildings (Certificates and Inspections) (England and Wales) Regulations 2007 or the Home Report if in relation to a residential property in Scotland.
*This is the average speed from the provider with the fastest broadband package available at this postcode. The average speed displayed is based on the download speeds of at least 50% of customers at peak time (8pm to 10pm). Fibre/cable services at the postcode are subject to availability and may differ between properties within a postcode. Speeds can be affected by a range of technical and environmental factors. The speed at the property may be lower than that listed above. You can check the estimated speed and confirm availability to a property prior to purchasing on the broadband provider's website. Providers may increase charges. The information is provided and maintained by Decision Technologies Limited. **This is indicative only and based on a 2-person household with multiple devices and simultaneous usage. Broadband performance is affected by multiple factors including number of occupants and devices, simultaneous usage, router range etc. For more information speak to your broadband provider.
Map data ©OpenStreetMap contributors.
