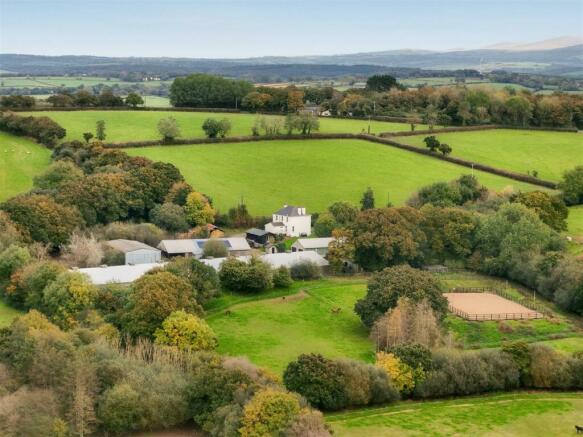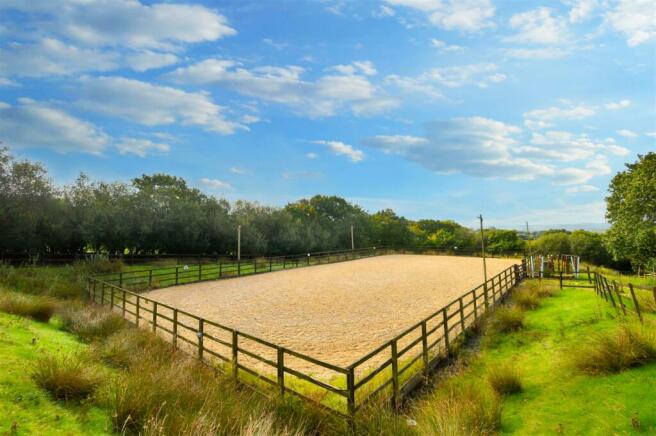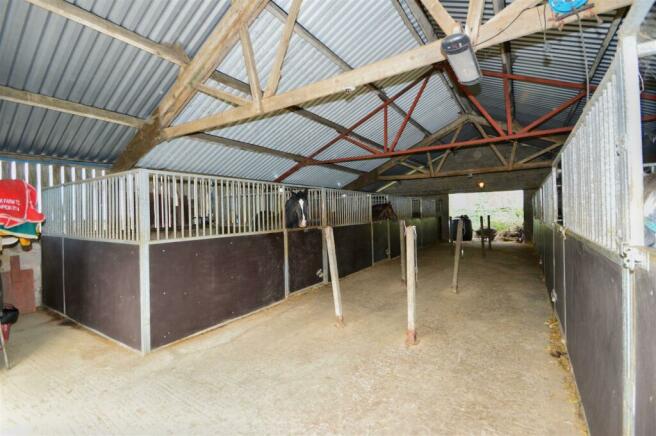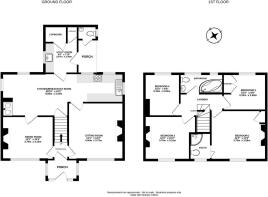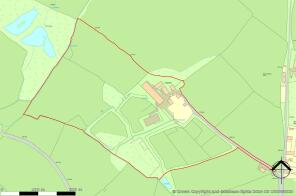Cross Green - Lifton, Devon

- PROPERTY TYPE
Country House
- BEDROOMS
4
- BATHROOMS
2
- SIZE
Ask agent
- TENUREDescribes how you own a property. There are different types of tenure - freehold, leasehold, and commonhold.Read more about tenure in our glossary page.
Freehold
Key features
- Equestrian Smallholding
- 28 Acres
- Stables
- Sand School
- 4 Bedroom House
- Lawned Gardens
- Quietly Located
- Solar Panels
- paddocks and woodland
Description
Cobden Farm is situated in a quiet rural location approximately 2.5 miles to the east of St. Giles on the Heath village offering a post office/store, public house, village hall and primary school. Roadford Lake is approximately 3 miles to the east which offers horse riding, sailing ,walking, visitor centre and cafe. Liftondown is 3.5 miles to south where the A30. Lifton village 4 miles to the south offering a good variety of amenities village shop & post office, general stores & fuel station, primary school, hotels, public houses and doctors surgery. Launceston is approximately 7 miles to the southwest which provides a variety of individual shops, traditional butchers, supermarkets, restaurants, hotels, health centre, dentists, leisure facilities, both state and private primary and secondary schools, including St Joseph’s School. Holsworthy is 11.5 miles to the northwest, Tavistock, situated on the western edge of Dartmoor is 16.5 miles to the southeast, and Plymouth is 31 miles to the south.
Cobden Farm extends to approximately 28 acres in a ring fence with the farmstead at its core, situated down a long, private lane. The welcoming 4 bedroom, 3 reception room house was built during the 1920s, planning consent has previously been granted but not implemented to extensively extend the house. The house is set in extensive lawned gardens with a mature orchard. To the rear of the house are useful ancillary buildings including a garden studio and carport. A short distance from the house is a range of versatile, general purpose / livestock buildings, stable building, garage, workshop and sand school.
The House - The accommodation benefits from oil fired central heating and briefly comprises: Entrance porch; Triple aspect uPVC double glazed windows and door, Entrance Hall: Stairs to first floor. Sitting Room; open fireplace window to the front. Kitchen / Breakfast Room; a triple aspect room with windows to the rear and both sides Slate tiled floor, inglenook style fireplace inset oil fired Stanley range cooker with a back boiler, fitted wall and base units, slate effect roll top worksurfaces, 1 ½ bowl stainless steel sink and drainer, inset electric oven and hob, extractor above. Utility Room; Slate tiled floor, plumbing for a dishwasher, washing machine and tumble dryer, Butler’s sink, door to the side and window overlooking the garden, Larder cupboard; Airing cupboard; Sitting Room; Open fireplace, wood burning stove, uPVC double glazed window to the front overlooking the garden. On the First Floor; Bedroom 1; Open fireplace (disused), built in wardrobe, window to the front overlooking the garden, En suite; Corner shower, space saving W/C with wash handbasin on the cistern. Bedroom 3; Airing cupboard, hot water cylinder with storage shelves and window to the rear overlooking the courtyard. Family Bathroom; Corner Bath, W/C and vanity unit with wash hand basin. Bedroom 4; Window to the rear overlooking the yard and the farmland beyond. Bedroom 2; Open fireplace (disused), window to the front overlooking the garden. Loft access hatch to a bordered loft storage area.
Outside - The farm is situated at the end of a private entrance lane, which leads past the house to the buildings and land. Lawned gardens are arranged to the front and side of the house, interspersed with a variety of flowering shrubs, trees and apple trees. A paved patio at the side of the house is ideal for alfresco dining and entertaining whilst taking in the far reaching views towards Bodmin Moor. There is a parking area on the approach to the house for several cars. Across the entrance drive is a large vegetable garden, Polytunnel: 10.80m x 4m (35'5 x 13'1) and an Aluminium Framed Green House: 2.30m x 1.70m (7'6 x 5'6)
Car Port And Gym / Garden Studio Room: - 10.80m x 4.50m (35'5" x 14'9") -
Garage / Workshop - 14.60m 4.50m (47'10" 14'9") -
Stable Building - 11.78m x 18.04m (38'7" x 59'2") - Divided into:
9 loose boxes each measuring 3.60m x 3.60m (11'9 x 11'9)
Each fitted with an automatic drinker. Feed / tack room
Adjoining is a:
Covered Feed Area - 11.68m x 4.70m (38'3" x 15'5") - Potential for two further looseboxes or wash down area
General Purpose Building - 70.90m x 18.40m (232'7" x 60'4") - Currently divided into a large loose area for horses and livestock area and a play and general purpose storage area, and a tack room secure with water and drainage connected.
Traditional Barn - 14.00m x 8.20m (45'11" x 26'10") - Potential for conversion subject to the necessary consents.
General Purpose Building - 25.00m x 9.5m (82'0" x 31'2") -
General Purpose Building - 9.40m x 2.80m (30'10" x 9'2") -
Pump House - Private water supply system and filtration.
Sand School (B) - 20.00m x 40.00m (65'7" x 131'2" ) - Professionally installed base, drainage, sand and fibre surface enclosed within post and rail fencing.
The Land - The land extends to approximately 25 acres of level or gently sloping pastureland in 7 conveniently sized fields enclosed by a mixture of Devon bank hedging and post and wire fencing. There are small areas of amenity woodland throughout the farm.
Services & Information - Water – Borehole (private) with mains available
Drainage – Private Septic Tank
Electricity – Mains – Separate House and Yard Meters
Heating – Oil Fired Central Heating
Broadband – Fibre to Property (FTTP) Open Reach Connection
Telephone – Open Reach Connection
Mobile Signal – checker.ofcom.org.uk
Council Tax Band – Band D
EPC – D56
Renewable Energy - On the stable building roof are 18 photovoltaic solar panels, supplying the house only, Feed-In tariff.
Local Authority - Torridge District Council, Riverbank House, Bideford, Devon, EX39 2QG
Tel: .
Tenure - The property is offered for sale freehold with vacant possession on completion.
Viewing Arrangements - Accompanied viewings are strictly by appointment with D. R. Kivell Country Property
Brochures
Digital Brochure CF.pdf- COUNCIL TAXA payment made to your local authority in order to pay for local services like schools, libraries, and refuse collection. The amount you pay depends on the value of the property.Read more about council Tax in our glossary page.
- Band: D
- PARKINGDetails of how and where vehicles can be parked, and any associated costs.Read more about parking in our glossary page.
- Yes
- GARDENA property has access to an outdoor space, which could be private or shared.
- Yes
- ACCESSIBILITYHow a property has been adapted to meet the needs of vulnerable or disabled individuals.Read more about accessibility in our glossary page.
- Ask agent
Cross Green - Lifton, Devon
Add an important place to see how long it'd take to get there from our property listings.
__mins driving to your place
Your mortgage
Notes
Staying secure when looking for property
Ensure you're up to date with our latest advice on how to avoid fraud or scams when looking for property online.
Visit our security centre to find out moreDisclaimer - Property reference 33123837. The information displayed about this property comprises a property advertisement. Rightmove.co.uk makes no warranty as to the accuracy or completeness of the advertisement or any linked or associated information, and Rightmove has no control over the content. This property advertisement does not constitute property particulars. The information is provided and maintained by D. R. Kivell Country Property, Covering South West. Please contact the selling agent or developer directly to obtain any information which may be available under the terms of The Energy Performance of Buildings (Certificates and Inspections) (England and Wales) Regulations 2007 or the Home Report if in relation to a residential property in Scotland.
*This is the average speed from the provider with the fastest broadband package available at this postcode. The average speed displayed is based on the download speeds of at least 50% of customers at peak time (8pm to 10pm). Fibre/cable services at the postcode are subject to availability and may differ between properties within a postcode. Speeds can be affected by a range of technical and environmental factors. The speed at the property may be lower than that listed above. You can check the estimated speed and confirm availability to a property prior to purchasing on the broadband provider's website. Providers may increase charges. The information is provided and maintained by Decision Technologies Limited. **This is indicative only and based on a 2-person household with multiple devices and simultaneous usage. Broadband performance is affected by multiple factors including number of occupants and devices, simultaneous usage, router range etc. For more information speak to your broadband provider.
Map data ©OpenStreetMap contributors.
