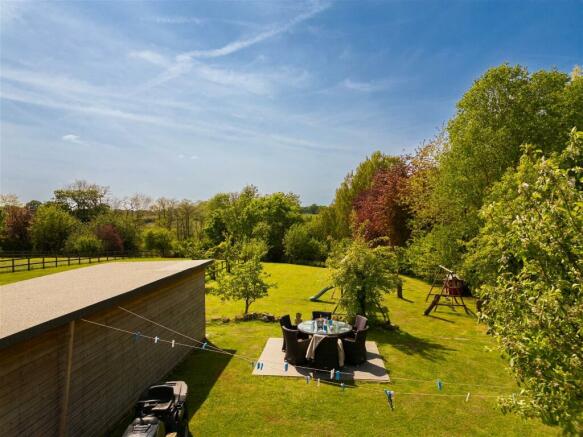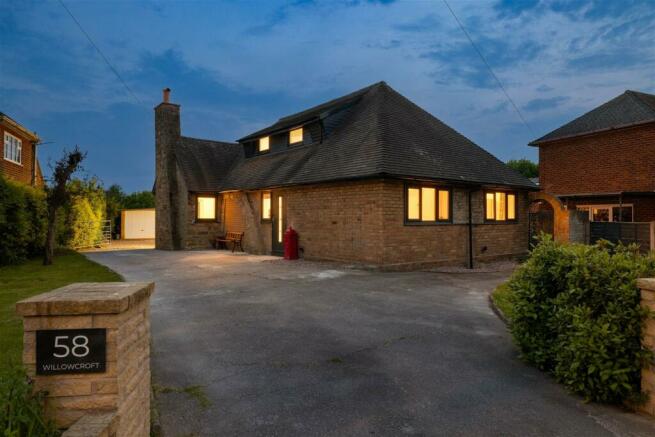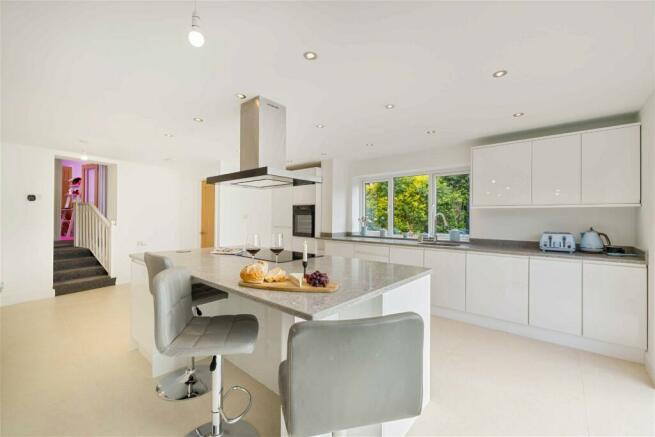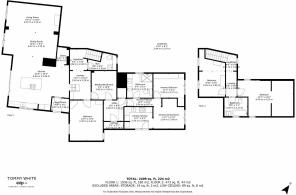Spacious and modern home on a large, extensive plot of half an acre in the heart of Middlewich

- PROPERTY TYPE
Detached
- BEDROOMS
5
- BATHROOMS
3
- SIZE
2,409 sq ft
224 sq m
- TENUREDescribes how you own a property. There are different types of tenure - freehold, leasehold, and commonhold.Read more about tenure in our glossary page.
Freehold
Key features
- Completely refurbished family home
- Detached, spacious house
- Set on half an acre with beautiful woodland views
- Extensive garden
- Wow-factor open plan kitchen-dining-living room
- Walking distance to Middlewich centre
- Video tour available
- Quote reference TW0645 - 58 Nantwich Road
Description
***Part Exchange Considered - Enquire For More Details***
Full Address: Willowcroft, Nantwich Road, Middlewich CW10
Set back from Nantwich Road on its own extensive plot, hidden behind beautiful mature trees and shrubs is Willowcroft, a peaceful haven offering a blend of old and new whilst being within walking distance to a whole host of amenities.
Welcome Home
Pulling onto the spacious paved driveway, open the car door to a chorus of birdsong coming from the trees in your well-maintained front garden. Plenty of parking is available as well as a huge, detached garage.
Stepping into the boot room upon entry, where there’s plenty space to take off coats and muddy boots after a long walk around the countryside.
Sociable Spaces
The solid oak door ahead opens to the wow-factor social hub of the home. The beautiful spacious kitchen, where white Porcelanosa tiles flow throughout, and the oversized central island creates a place for friends to gather round while the head chef cooks up a storm. This fantastic space has been designed with practicality in mind, with plenty of handy storage space, and drawers for all your essentials and more, the hardy Silestone Quartz countertops finish it off with a sleek and luxurious look.
Seamlessly connected is the living room which is the perfect place for the family to get together on the sofa for movie night. A spacious room that could also make part of the dining room. Soft carpet runs underfoot, whilst large windows all around let in natural light, and offers fabulous views of the garden. A common feature throughout this family home.
Relax and Unwind
Beyond the kitchen and up a small set of steps is the downstairs w/c and access to the downstairs accommodation.
Currently being used as the primary bedroom, a large and light filled room from the dual aspect windows providing lovely views out over the garden can be found on your right.
Ahead is a well-proportioned single bedroom, though this would also make a suitable office space for those who work from home.
Sweet Dreams
Retracing your steps back to the inner hallway and continue past the w/c to ascend the carpeted stairs to the first-floor landing. Light filters through the windows illuminating as you discover two spacious bedrooms.
On your left, a capacious double bedroom with large picture windows framing the verdant views perfectly. Soft plush carpet warms underfoot, and neutral walls create a blank canvas to imprint your own style.
Opposite and carpeted underfoot, another large and characterful room, plenty of light filters through the window to the side. A nook at the end of the room would make a fantastic walk-in-wardrobe.
Across the landing, step into the luxurious family bathroom, tiled throughout with Porcelanosa tiles. The bathtub invites you to soak away the stresses of daily life. There is also a w/c and washbasin.
Outdoor Oasis
Your peaceful haven awaits outside in the fabulous garden that extends to roughly 85 meters towards the woodland and River Wheelock. An entertaining haven for all the family, the large gravel patio area serves as the ideal place to dine alfresco and being seamlessly connected to the kitchen by opening the oversized sliding patio doors to create that perfect outdoor indoor feel.
Beyond the patio, an abundance of lawn and bountiful apple and pear trees line your path down this generous garden, there’s so much space for kids to explore the outdoors and play.
Annexe Accommodation
Ideal for multigenerational living the front part of the home has been fully converted to serve as a self-contained annexe.
Securely accessed via its own entrance, step into the fully fitted kitchen-dining-living area, furnished with integrated fridge-freezer, double oven and grill, induction hob, alongside the undermount sink within the Silestone Quartz tops. There is also a double bedroom with space for a double bed and bedside cabinets.
Furthermore, the luxurious wet room fully tiled in a moody, atmospheric dark grey and fitted with rainfall shower, w/c, double matt black Rak basins sat on top stylish Silestone quartz. Welcomed storage is found within the fitted shaker style cupboards and drawers.
Out and About
Perfectly positioned for families, both Middlewich Primary and High School is a short 10-minute walk from the door, both rated good with Ofsted.
The mid Cheshire town of Middlewich is a friendly community, there are a range of fantastic range of local amenities, pubs, restaurants and shops all within a short walk to the High Street, escape for the evening with a date night at Il Padrino or take a long stroll through the canals and countryside with a rewarding Sunday feast afterwards at the White Bear.
A thriving community, with a friendly country village feel, Middlewich is host to many community orientated events including family fun days, fairs and makers markets as well as the popular Folk and Boat Festival an annual event that has been held since the 90’s!
Commuting is a breeze with local and frequent public transport links running between the surrounding towns and villages, and the closest train station only a 10 drive away is Sandbach Station, for a wider connection, there is the mainline station at Crewe for services towards Manchester, London and beyond. Junction 18 on the M6 Motorway is under a 10-minute drive also.
All in all this home offers a fantastic amount of living space inside and out, and having undergone an extensive renovation over the last two years this provides the comfort and peace of mind knowing that everything has been created to a high standard.
Take a look at our video tour and then, to arrange a viewing, you can contact us seven days a week quoting reference TW0645 - 58 Nantwich Road when you do so..
**Whilst every effort has been taken to ensure the accuracy of the fixtures and fittings mentioned throughout, items included in sale are to be discussed at the time of offering**
- COUNCIL TAXA payment made to your local authority in order to pay for local services like schools, libraries, and refuse collection. The amount you pay depends on the value of the property.Read more about council Tax in our glossary page.
- Band: F
- PARKINGDetails of how and where vehicles can be parked, and any associated costs.Read more about parking in our glossary page.
- Yes
- GARDENA property has access to an outdoor space, which could be private or shared.
- Yes
- ACCESSIBILITYHow a property has been adapted to meet the needs of vulnerable or disabled individuals.Read more about accessibility in our glossary page.
- Ask agent
Spacious and modern home on a large, extensive plot of half an acre in the heart of Middlewich
Add your favourite places to see how long it takes you to get there.
__mins driving to your place
Your mortgage
Notes
Staying secure when looking for property
Ensure you're up to date with our latest advice on how to avoid fraud or scams when looking for property online.
Visit our security centre to find out moreDisclaimer - Property reference S957664. The information displayed about this property comprises a property advertisement. Rightmove.co.uk makes no warranty as to the accuracy or completeness of the advertisement or any linked or associated information, and Rightmove has no control over the content. This property advertisement does not constitute property particulars. The information is provided and maintained by eXp UK, North West. Please contact the selling agent or developer directly to obtain any information which may be available under the terms of The Energy Performance of Buildings (Certificates and Inspections) (England and Wales) Regulations 2007 or the Home Report if in relation to a residential property in Scotland.
*This is the average speed from the provider with the fastest broadband package available at this postcode. The average speed displayed is based on the download speeds of at least 50% of customers at peak time (8pm to 10pm). Fibre/cable services at the postcode are subject to availability and may differ between properties within a postcode. Speeds can be affected by a range of technical and environmental factors. The speed at the property may be lower than that listed above. You can check the estimated speed and confirm availability to a property prior to purchasing on the broadband provider's website. Providers may increase charges. The information is provided and maintained by Decision Technologies Limited. **This is indicative only and based on a 2-person household with multiple devices and simultaneous usage. Broadband performance is affected by multiple factors including number of occupants and devices, simultaneous usage, router range etc. For more information speak to your broadband provider.
Map data ©OpenStreetMap contributors.




