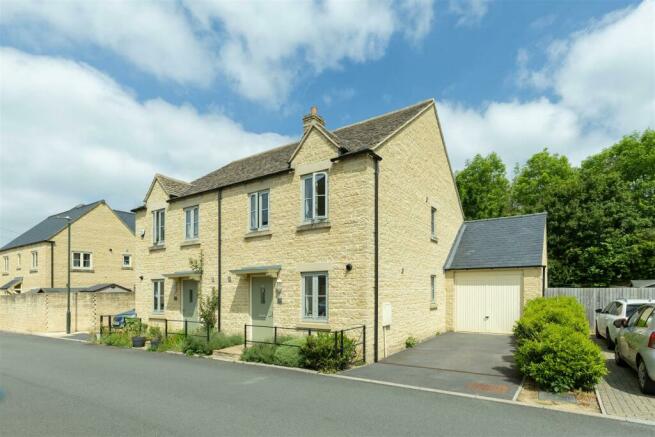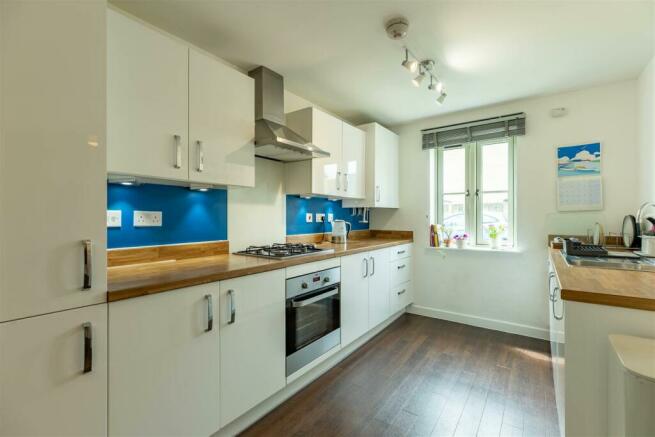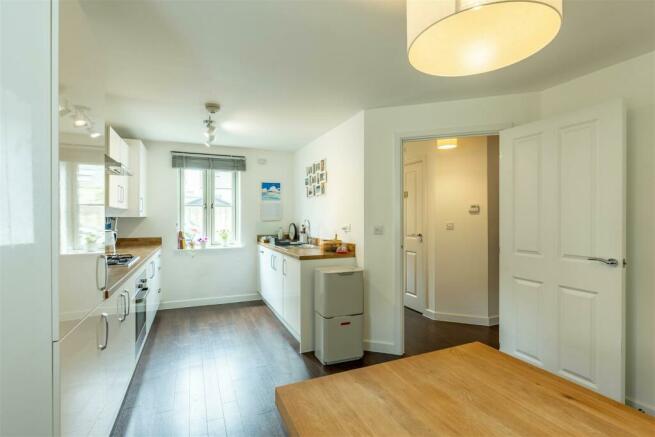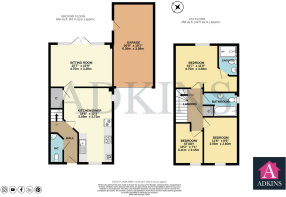Gardner Way | Pembroke Park | Cirencester

- PROPERTY TYPE
Semi-Detached
- BEDROOMS
3
- BATHROOMS
2
- SIZE
Ask agent
- TENUREDescribes how you own a property. There are different types of tenure - freehold, leasehold, and commonhold.Read more about tenure in our glossary page.
Freehold
Key features
- BUILT IN 2017 BY DAVID WILSON HOMES
- THREE BEDROOM SEMI-DETACHED FAMILY HOME
- LARGE KITCHEN/DINING ROOM
- MASTER BEDROOM WITH EN-SUITE
- LARGER THAN AVERAGE PLOT SIZE
- REAR GARDEN MAINLY LAID TO LAWN
- PLUS SIZED SINGLE GARAGE WITH DRIVEWAY PARKING
- FINISHED IN COTSWOLD STONE
- REMAINING NHBC WARRANTY
- EPC RATING:B
Description
Description - Built in recent years by David Wilson Homes, this property boasts a modern design with a touch of traditional elegance, finished in beautiful Cotswold stone.
Upon entering, you are greeted by a welcoming entrance hallway with plenty of space for coats, jackets and shoes etc. The open-plan kitchen diner is a focal point of the house, which is perfect for entertaining guests or relaxing with your family. Providing a warm and inviting space for cooking and dining together. There is a cloakroom just inside the hallway, and the flooring is finished in Karndean.
With three cosy bedrooms and two well-appointed bathrooms, this home offers comfort and convenience for the whole family.
Located in a sought-after area, this property combines the tranquillity of Pembroke Park with the convenience of being close to local amenities. Don't miss the opportunity to make this lovely house your new home in Cirencester.
Ground Floor - The entrance hallway gives access to the cloakroom, kitchen and stairs to the first floor.
The kitchen base & wall units extend to both sides with integrated appliances such as; electric oven, gas hob, overhead extractor hood, fridge/freezer, dishwasher and washing machine. Storage is provided by a cupboard under the stairs, the is a window to the front and a window to the side.
Karndean flooring runs through the hallway and kitchen/diner.
The sitting room is to the rear of the property with French doors opening out on to the patio.
First Floor - Bedroom one has ample space for wardrobes and bedroom furniture, adjacent is the ensuite which is fitted with a shower, w/c, hand basin and towel warmer. There is a window and the flooring is finished in Karndean. There are two further bedrooms, a family bathroom and airing cupboard on the landing.
Front Garden - Pretty and enclosed by a black wrought iron fence, with a path to the front door and shrubbery.
Rear Garden - Larger than average and extending beyond the rear of the garage and to the side. With a patio area outside the sitting room, and enclosed by a timber boundary fence.
Garage & Driveway - The garage is a plus size single, slightly wider and longer than standard single. Accessed by an up and over door to the front and a side personnel door to the rear garden. Power sockets and lighting are installed. The driveway is finished in tarmac and provides parking for 2 small cars.
Essentials - This property benefits from gas fired central heating with traditional radiators. The external doors and windows are manufactured in painted engineered timber and fully double glazed. EPC Rating: B
Tenure - Freehold
Council Tax - Cotswold District Council - PO Box 9, Council Offices, Trinity Road, Cirencester, GL7 1PY - : Valuation Band: D - 2023/24 - £2142.58
Area - Pembroke Park is a new development of properties build by David Wilson Homes, situated just off the London/Lechlade Road. Built with many local natural products such as Cotswold stone. The green areas and park are maintained by an outsourced landscape and maintenance company called Pinnacle. There is an annual charge per property of approx. £200.
Viewings - Please provide as much notice as possible when arranging your viewing. Weekend and evening viewings are also available giving reasonable notice through the Vendor's Agent - Adkins Property in Cirencester - We look forward to hearing from you soon.
Residential Sales | Lettings | Management | Holiday Homes | Commercial
Agents Notes - We inform our potential purchasers that these sales details have been prepared as a general guide. Please be aware that we have not carried out a survey nor have we tested any services or appliances. In addition, we note that any fittings also have not been tested. The room sizes are to be taken as a guide and not relied upon for measuring for carpets, curtains etc. Please discuss with our team, any aspects which are particularly important to you before travelling to view this property.
Compliance - Please note that accordance with Money Laundering Regulations potential purchasers will be required to provide proof of identification documents no later than where a purchaser’s offer is informally accepted by our vendor.
Social Media - Like and Share our posts and receive notification when new listings become available @adkinsproperty @fineandvillage
Are You Thinking About Selling? - If you're looking to sell your own property you may be interested in instructing us, if you are then we would love the opportunity to provide you with our comprehensive market appraisal and sellers guide.
Brochures
Gardner Way | Pembroke Park | CirencesterBrochure- COUNCIL TAXA payment made to your local authority in order to pay for local services like schools, libraries, and refuse collection. The amount you pay depends on the value of the property.Read more about council Tax in our glossary page.
- Band: D
- PARKINGDetails of how and where vehicles can be parked, and any associated costs.Read more about parking in our glossary page.
- Yes
- GARDENA property has access to an outdoor space, which could be private or shared.
- Yes
- ACCESSIBILITYHow a property has been adapted to meet the needs of vulnerable or disabled individuals.Read more about accessibility in our glossary page.
- Ask agent
Gardner Way | Pembroke Park | Cirencester
Add your favourite places to see how long it takes you to get there.
__mins driving to your place
About Adkins Property inc. Fine & Village, Cirencester
Unit 9 Cirencester Office Park Tetbury Road Cirencester GL7 6JJ

Your mortgage
Notes
Staying secure when looking for property
Ensure you're up to date with our latest advice on how to avoid fraud or scams when looking for property online.
Visit our security centre to find out moreDisclaimer - Property reference 33117360. The information displayed about this property comprises a property advertisement. Rightmove.co.uk makes no warranty as to the accuracy or completeness of the advertisement or any linked or associated information, and Rightmove has no control over the content. This property advertisement does not constitute property particulars. The information is provided and maintained by Adkins Property inc. Fine & Village, Cirencester. Please contact the selling agent or developer directly to obtain any information which may be available under the terms of The Energy Performance of Buildings (Certificates and Inspections) (England and Wales) Regulations 2007 or the Home Report if in relation to a residential property in Scotland.
*This is the average speed from the provider with the fastest broadband package available at this postcode. The average speed displayed is based on the download speeds of at least 50% of customers at peak time (8pm to 10pm). Fibre/cable services at the postcode are subject to availability and may differ between properties within a postcode. Speeds can be affected by a range of technical and environmental factors. The speed at the property may be lower than that listed above. You can check the estimated speed and confirm availability to a property prior to purchasing on the broadband provider's website. Providers may increase charges. The information is provided and maintained by Decision Technologies Limited. **This is indicative only and based on a 2-person household with multiple devices and simultaneous usage. Broadband performance is affected by multiple factors including number of occupants and devices, simultaneous usage, router range etc. For more information speak to your broadband provider.
Map data ©OpenStreetMap contributors.




