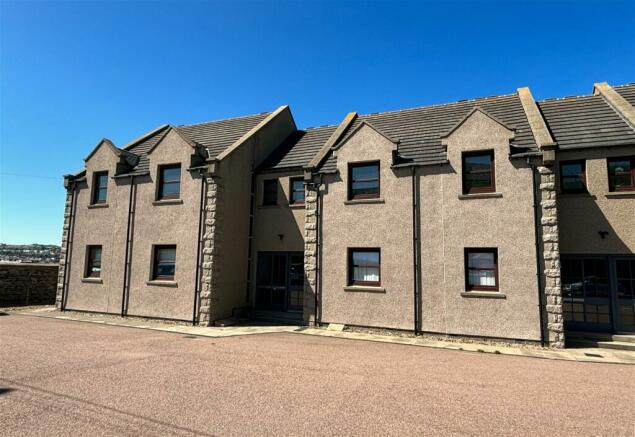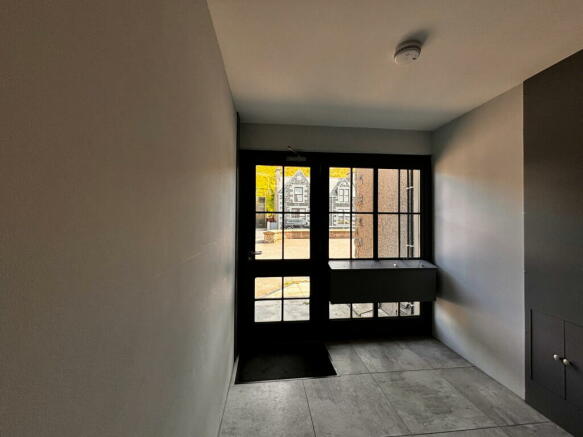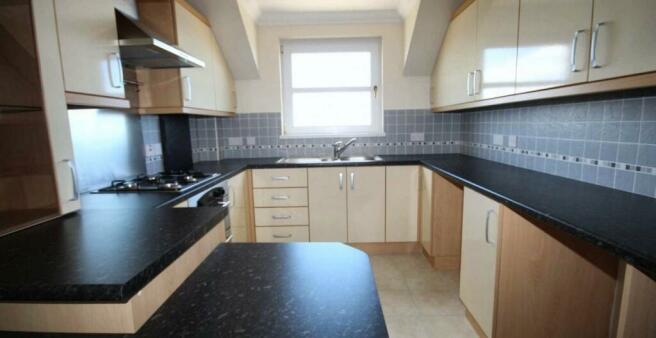3 Waters Edge Apartments, Macduff AB44 1UE

- PROPERTY TYPE
Flat
- BEDROOMS
2
- BATHROOMS
2
- SIZE
Ask agent
- TENUREDescribes how you own a property. There are different types of tenure - freehold, leasehold, and commonhold.Read more about tenure in our glossary page.
Freehold
Key features
- REF YM0827
- Freehold & Chainfree
- Newly Completed - Flooring included
- 2 Bedroom 1 With Ensuite
- NEW BOILER - Gas Central Heating And uPVC Double Glazed Windows
- Gas Cooking Hob
- Master with Ensuite
- Shared Enclosed Rear Garden with Sea Views
- Private Off Street Residents Parking
- Secure PIN Entry System
Description
REF YM0827
Price Improvement £10K Under Valuation. Perfect first time buy or buy to let opportunity.
Presenting a remarkable opportunity for families, couples, or investors, this immaculate flat is a new home for sale situated in the enchanting coastal town of Macduff. This first-floor flat is not only in pristine condition but also boasts an array of unique features that enhance its appeal.
This property comprises one elegant reception room, one well-equipped kitchen, two spacious bedrooms, one with ensuite. A good-sized bathroom with shower or bath and glass screen door. Each room is tastefully decorated in neutral tones, adorned with cornice edging, and fitted with new flooring – creating a warm and inviting atmosphere throughout.
The reception room is a feast for the eyes with its windows that flood the space with natural light and offer breathtaking sea views. The wooden flooring adds a dash of sophistication to the room. The kitchen is a blend of functionality and style, featuring a black counter top, a gas hob, and a breakfast bar. Natural light pours in through the windows, illuminating the room and providing a beautiful sea view.
The property also boasts a secure PIN entry system, off-street shared parking, and a shared garden that offers stunning views of the coast. The location is ideal, with public transport links, nearby schools, local amenities, a strong local community, and an aquarium all within reach. With uninterrupted sea views and a beautiful garden, this flat is a dream come true.
Finished to a high standard and has to be viewed to be fully appreciated.
ITEMS INCLUDED
All fitted floor coverings and light fitments are to be included in the sale.
Council Tax
To be assessed
Entrance
The building is entered via an attractive grey partially glazed front door with a secure PIN entry system. The resident's mailboxes are located here. The communal hallway is bright and welcoming and has a rear exterior door that leads to a shared stone-chipped area.
A grey front door leads into the apartment and into the hallway.
Hallway
Lounge - 3.74m x 3.73m (12'3" x 12'2")
Kitchen - 3.66m x 2.75m (12'0" x 9'0")
Bedroom - 3.15m x 3.02m (10'4" x 9'10")
Ensuite - 292m x 0.97m (958'0" x 3'2")
Bedroom - 3.32m x 3.02m (10'10" x 9'10")
Bathroom - 2.17m x 2.15m (7'1" x 7'0")
Outside
These particulars do not constitute any part of an offer or contract. All statements contained therein, while believed to be correct, are not guaranteed. All measurements are approximate and should not be used for floor fittings. Intending purchasers must satisfy themselves by inspection or otherwise, as to the accuracy of each of the statements contained in these particulars. No liability is accepted. Measurements are at the widest and are not to be used for sizing flooring etc.
- COUNCIL TAXA payment made to your local authority in order to pay for local services like schools, libraries, and refuse collection. The amount you pay depends on the value of the property.Read more about council Tax in our glossary page.
- Ask agent
- PARKINGDetails of how and where vehicles can be parked, and any associated costs.Read more about parking in our glossary page.
- Off street
- GARDENA property has access to an outdoor space, which could be private or shared.
- Yes
- ACCESSIBILITYHow a property has been adapted to meet the needs of vulnerable or disabled individuals.Read more about accessibility in our glossary page.
- Ask agent
Energy performance certificate - ask agent
3 Waters Edge Apartments, Macduff AB44 1UE
Add your favourite places to see how long it takes you to get there.
__mins driving to your place
Your mortgage
Notes
Staying secure when looking for property
Ensure you're up to date with our latest advice on how to avoid fraud or scams when looking for property online.
Visit our security centre to find out moreDisclaimer - Property reference S958039. The information displayed about this property comprises a property advertisement. Rightmove.co.uk makes no warranty as to the accuracy or completeness of the advertisement or any linked or associated information, and Rightmove has no control over the content. This property advertisement does not constitute property particulars. The information is provided and maintained by eXp UK, Scotland. Please contact the selling agent or developer directly to obtain any information which may be available under the terms of The Energy Performance of Buildings (Certificates and Inspections) (England and Wales) Regulations 2007 or the Home Report if in relation to a residential property in Scotland.
*This is the average speed from the provider with the fastest broadband package available at this postcode. The average speed displayed is based on the download speeds of at least 50% of customers at peak time (8pm to 10pm). Fibre/cable services at the postcode are subject to availability and may differ between properties within a postcode. Speeds can be affected by a range of technical and environmental factors. The speed at the property may be lower than that listed above. You can check the estimated speed and confirm availability to a property prior to purchasing on the broadband provider's website. Providers may increase charges. The information is provided and maintained by Decision Technologies Limited. **This is indicative only and based on a 2-person household with multiple devices and simultaneous usage. Broadband performance is affected by multiple factors including number of occupants and devices, simultaneous usage, router range etc. For more information speak to your broadband provider.
Map data ©OpenStreetMap contributors.



