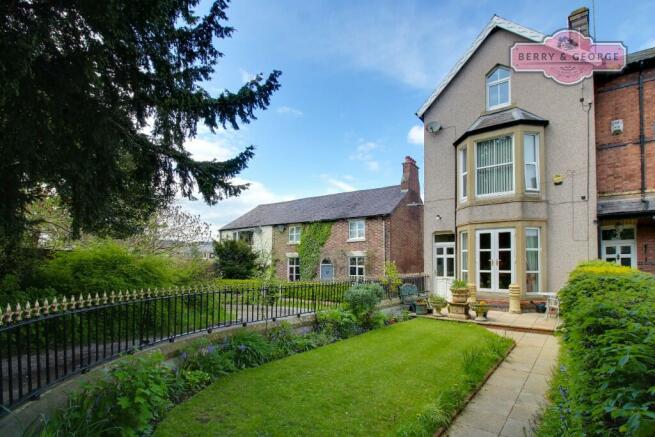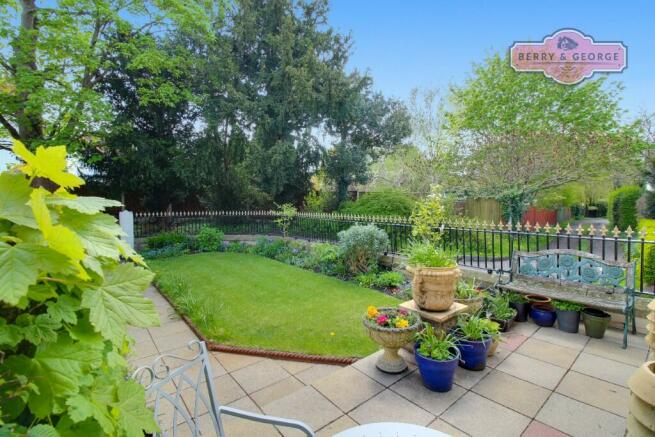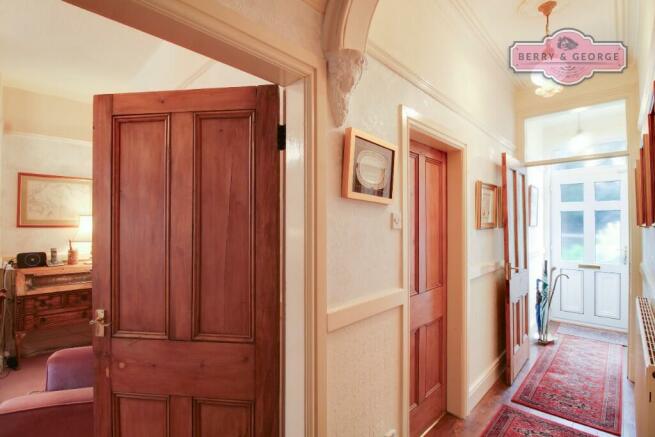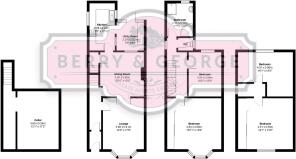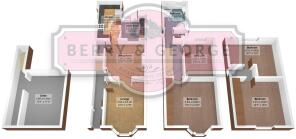
Derwen Villas, Wrexham Road, Mold, CH7 1HZ
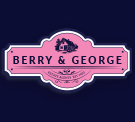
- PROPERTY TYPE
Town House
- BEDROOMS
4
- BATHROOMS
1
- SIZE
Ask agent
- TENUREDescribes how you own a property. There are different types of tenure - freehold, leasehold, and commonhold.Read more about tenure in our glossary page.
Freehold
Key features
- LOOKING FOR SOMETHING ORIGINAL - CHECK THIS OUT!
- ORIGINAL TOWN HOUSE SPREAD OVER 4 FLOORS
- TWO HUGE BEDROOMS AND TWO DOUBLES
- LARGE BATHROOM WITH SHOWER AND BATH
- TWO FABULOUS RECEPTION ROOMS
- CHARACTER VICTORIAN HOME
- STYLISH KITCHEN
- PRIVATE OFF ROAD PARKING
- 5 MIUTES WALKING DISTANCE TO MOLD CENTRE
- Call Beth 'in-house' Voted Mortgage Broker of the year past two years for FREE Mortgage Advice
Description
We do the same as all other estate agents, we just do it that much better. How? Easy, we have better photos, a better more detailed write-up, honest opinion, we're open longer and we have normal down to earth people working with us, just like you! It's really that easy to be so much better...all backed up by our fantastic Google reviews.
We completely understand just how stressful selling and buying can be as we too have been there in your shoes. But we also know, that with the right family environment behind you every step of the way throughout this process, that you'll see just how much easier it is for you. So choose Berry and George Estates to help make your move better.
Call Beth 'in-house' Voted Mortgage Broker of the year for the past two years for the best Professional Free Mortgage Advice available, just Google 'LoveMortgages Mold' and read their fabulous reviews, which back this up.
This is not your typical four bedroom family home, it's so much more than that! Now, it may well be that the person (you) who buys it doesn't have children, maybe they've left home, maybe you don't have any (yet/never) but now, one thing you know is, you want to live your life!!
You love to entertain friends and family still, cooking may not be the most important thing to you, but being close to the centre of town is a must, for take-aways, restaurants, pubs, bars, shops and then you probably want to be close to local transport links too?
This may just be the new home for you, it's spacious throughout, it offers loads of potential to do so much more, with four large double bedrooms so friends or family can stay over, two bedrooms are very very large. There's a basement where you can tinker until your hearts content, two very accommodating reception rooms, and a manageable and more than adequate garden, so you can still have people around for those respectable BBQ's.
This very simply is a beautiful house. Built by the Victorians in the 1880's, it's been fabulously restored to become an astounding home with a huge heart and stories to tell (four stories to be fair! LOL.....estate agent humour)
Just off Wrexham Road sits Derwen Villas. A block of four town houses that sit nestled in a beautiful court of trees, shrubs and behind an Iron railed fence. A quick walk up the path leads to the front gate.
Within the wrought iron fence sits a beautiful decorative garden lined on one side by a chest high hedge. The front of the house presents with a sand coloured render and white fittings. The height of this building really settles you in, as you walk closer!
Stepping through the front door is like stepping back in time, in a wonderfully nostalgic way. Throughout the house you can see the gorgeous stylings from history. With the hard wood floors, elegant trims and light décor, all draw you into the beautiful home.
To the right, the two doors lead into the lounge and dining room. We enter through the second door into the dining area. A large, very well-lit room with a beautifully ornate chandelier** style light fitting, hangs from the high ceilings. I couldn't help but wander through this room in wide eyed wonder. Bright décor and a large set of wooden doors into the lounge area grant this room an airy feel that immediately feels comfortable.
** please note that the mention of furniture and possessions are only for descriptive purposes and may not be included in the final sale price, so please check with the owner first.
Through the wooden framed, frosted glass doors we enter into the lounge. Again, a big airy space, the floor to ceiling bay windows give it an almost royal feel. A huge, polished fireplace adorns the left wall and houses a classic log and coal fireplace. Double doors open from the bay out into the garden, and when open, almost feels as if the outdoors has come inside.
Back through the dining room, a door opens into the kitchen. This is a stark contrast to the rest of the house, as it was upgraded only eighteen months ago. This is a little twist of modernity in a house of vintage stylings. Simple grey cabinets and integrated cooking equipment, tiled floors and simple walls makes this a room fit for purpose and simplistic in nature.
To the side of the kitchen is a handy utility room. Plenty large enough for your laundry machines and a large fridge, with a door that leads out to your rear courtyard, or your parking spaces, or even just somewhere to put the bins - because why do you need a car when you live so close to Mold Town Centre!!
To the side of the parking space are two outhouses, the present owner currently uses them to store gardening tools - but what you store, is up to you!
Back inside and again to the dining room. We now find a door beside the kitchen which when opened, has a staircase leading down to the dry cellar - no I don't mean it's an x-alcholic!
Walk down some stone steps, we enter a wonderfully cool space for excellent storage. Or, you could do like some of your neighbours have done and convert it into an extra, very handy space. This can be used as either office space, a snug, a games room or even a bedroom. It is at the moment, a typical cellar of its time. Open to the air, it keeps a constant cool temperature all year round without falling to wrack and ruin.
Next, we go up to the first floor landing, and what a lovely looking landing this is, with its two staircases, split levels and wooden banisters, it's a sight to behold. From here, we find two bedrooms and the family bathroom.
At the head of the stairs is the family bathroom. This is old school still, with the toilet in a separate room to the side of the main bathroom. You could very easily put them together, but I like this and it still works for me, but I'm not the one buying it.
The bathroom spoils you, it is spacious, and lavish with floor to ceiling tiles, a large shower glass cabinet and also a generous bathtub, all tied together with simple white fixtures and cabinets.
The next room on this floor is a good sized double bedroom with two mid-sized wardrobes flanking the old chimney breast, and brightly lit by a tall window, this is the smallest of the four rooms in the house - but would be the main in most modern homes of today!
The final room on this floor is the current main bedroom, and what a room this is! With space for a super king bed, and still huge amounts of space for more freestanding furniture, this room is grandiose and beautiful. Lit by a large bay window, which when tied with the beautiful cream floral print décor and the mirrors that line the full wall length of fitted wardrobe, makes the room superbly bright and airy.
Next, we head upstairs to the top floor and the last two rooms. To the right of the stairs, we have the guest bedroom. It's almost identical to the main bedroom downstairs, with the exception of not having the luxurious bay window. The ceilings slope into the roof in a few spots, but it's just as big and bright, and just as cozy!
The other side of the landing is the smaller of the two rooms. The room is shaped around the head of the stairs to give a nook in which to set yourself comfortably. Currently being used as an office space with an extra bed tucked away around the corner, this is a snug room hidden into the rafters of the house. It's another spacious area capable of fitting a double bed with oodles of room to spare. Between the four rooms in this house, you will struggle to find stuff to fill the space.
Useful information:
COUNCIL TAX BAND: F (Flintshire)
ELECTRIC & GAS: £160 PM
WATER METER: £14 PM
These figures are only there as a guide and will probably differ based on your usage
Photos are taken with a WIDE ANGLE CAMERA so PLEASE LOOK at the 3D & 2D floor plans for approximate room sizes as we don't want you turning up at the home and being disappointed, courtesy of planstosell.co.uk:
All in all, this is a home.......I really mean it, this is a home! This is what a home should feel like, it's got an abundance of space, elegance, character and its location is perfect. You can walk to the centre of Mold in minutes, nights out don't need planning, just an idea of what you want to eat and which pub / bar you want to drink in! Then when your friends come back to stay, there are generous rooms for them to sleep in, a cellar for a fabulous games room....and not a drink driver in sight.......boxes ticked, where do I sign??
Call Voted Mortgage Broker of the year past two years for the best Free Mortgage Advice, and just Google 'LoveMortgages Mold' and read their fabulous reviews which back this up
Berry and George are here to help you throughout the buying and selling process, nothing is too small for us to help you with - please feel free to call us to discuss anything with regards to buying or selling.
This write up is only for light hearted reading and should only be used for descriptive purposes only as some of the items mentioned in it may not be included in the final guide price and may not be completely accurate - so please check with the owners before making an offer
1. MONEY LAUNDERING REGULATIONS: Intending purchasers will be asked to produce identification documentation at a later stage and we would ask for your co-operation in order that there will be no delay in agreeing the sale.
2. General: While Berry and George endeavour to make our sales particulars fair, accurate and reliable, they are only a general guide to the property and, accordingly, if there is any point which is of particular importance to you, please contact Berry & George Ltd and we will be pleased to check the position for you, especially if you are contemplating travelling some distance to view the property.
3. Measurements: These approximate room sizes are only intended as general guidance. You must verify the dimensions carefully before ordering carpets or any built-in furniture.
4. Services: Please note we have not tested the services or any of the equipment or appliances in this property, accordingly we strongly advise prospective buyers to commission their own survey or service reports before finalising their offer to purchase.
5. MISREPRESENTATION ACT 1967: THESE PARTICULARS ARE ISSUED IN GOOD FAITH BUT DO NOT CONSTITUTE REPRESENTATIONS OF FACT OR FORM PART OF ANY OFFER OR CONTRACT. THE MATTERS REFERRED TO IN THESE PARTICULARS SHOULD BE INDEPENDENTLY VERIFIED BY PROSPECTIVE BUYERS. NEITHER BERRY & GEORGE Ltd NOR ANY OF ITS EMPLOYEES OR AGENTS HAS ANY AUTHORITY TO MAKE OR GIVE ANY REPRESENTATION OR WARRANTY WHATEVER IN RELATION TO THIS PROPERTY!
UNAUTHORISED COPY OF THESE SALES PARTICULARS OR PHOTOGRAPHS WILL RESULT IN PROSECUTION - PLEASE ASK BERRY & GEORGE LTD FOR PERMISSION AS WE OWN THE RIGHTS!
- COUNCIL TAXA payment made to your local authority in order to pay for local services like schools, libraries, and refuse collection. The amount you pay depends on the value of the property.Read more about council Tax in our glossary page.
- Ask agent
- PARKINGDetails of how and where vehicles can be parked, and any associated costs.Read more about parking in our glossary page.
- Driveway
- GARDENA property has access to an outdoor space, which could be private or shared.
- Patio,Rear garden
- ACCESSIBILITYHow a property has been adapted to meet the needs of vulnerable or disabled individuals.Read more about accessibility in our glossary page.
- Ask agent
Energy performance certificate - ask agent
Derwen Villas, Wrexham Road, Mold, CH7 1HZ
Add an important place to see how long it'd take to get there from our property listings.
__mins driving to your place
Your mortgage
Notes
Staying secure when looking for property
Ensure you're up to date with our latest advice on how to avoid fraud or scams when looking for property online.
Visit our security centre to find out moreDisclaimer - Property reference BG23846639JP. The information displayed about this property comprises a property advertisement. Rightmove.co.uk makes no warranty as to the accuracy or completeness of the advertisement or any linked or associated information, and Rightmove has no control over the content. This property advertisement does not constitute property particulars. The information is provided and maintained by Berry and George, Mold. Please contact the selling agent or developer directly to obtain any information which may be available under the terms of The Energy Performance of Buildings (Certificates and Inspections) (England and Wales) Regulations 2007 or the Home Report if in relation to a residential property in Scotland.
*This is the average speed from the provider with the fastest broadband package available at this postcode. The average speed displayed is based on the download speeds of at least 50% of customers at peak time (8pm to 10pm). Fibre/cable services at the postcode are subject to availability and may differ between properties within a postcode. Speeds can be affected by a range of technical and environmental factors. The speed at the property may be lower than that listed above. You can check the estimated speed and confirm availability to a property prior to purchasing on the broadband provider's website. Providers may increase charges. The information is provided and maintained by Decision Technologies Limited. **This is indicative only and based on a 2-person household with multiple devices and simultaneous usage. Broadband performance is affected by multiple factors including number of occupants and devices, simultaneous usage, router range etc. For more information speak to your broadband provider.
Map data ©OpenStreetMap contributors.
