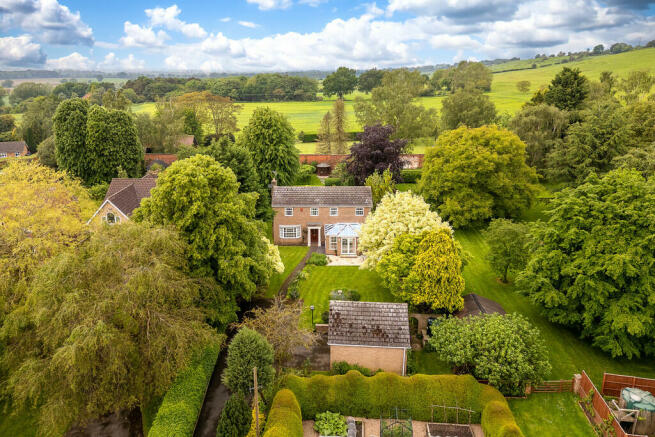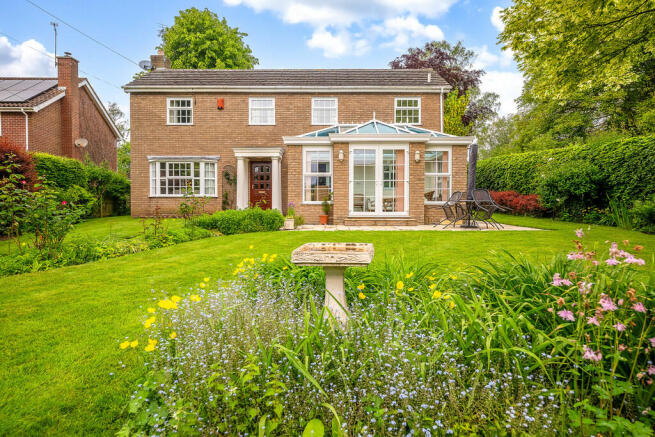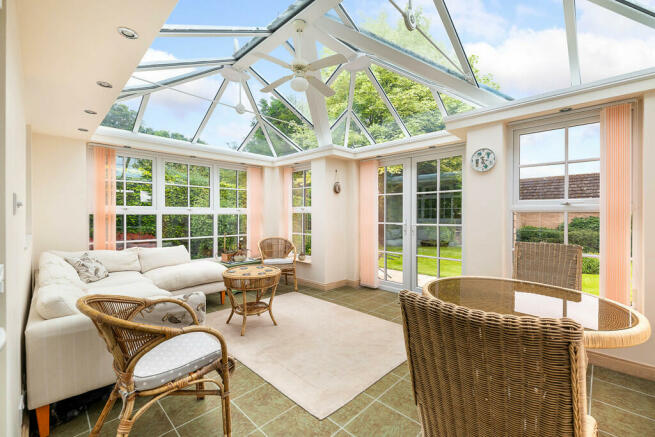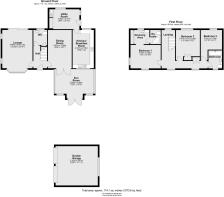
Main Street, Burton
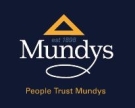
- PROPERTY TYPE
Detached
- BEDROOMS
3
- BATHROOMS
2
- SIZE
Ask agent
- TENUREDescribes how you own a property. There are different types of tenure - freehold, leasehold, and commonhold.Read more about tenure in our glossary page.
Freehold
Key features
- Executive 3 Bedroom Detached House
- Lounge & Dining Room
- Breakfast Kitchen & Utility Room
- Fantastic Sun Room
- Wraparound Mature Gardens
- Driveway and Double Garage
- EPC Energy Rating - D
- Council Tax Band - E (West Lindsey District Council)
- NO ONWARD CHAIN
Description
LOCATION Burton is a small village situated approximately 2 miles north of the city of Lincoln. The historic Cathedral and University City of Lincoln has the usual High Street shops and department stores, plus banking and allied facilities, multiplex cinema, Marina and Art Gallery. The famous Steep Hill leads to the Uphill area of Lincoln and the Bailgate, with its quaint boutiques and bistros, the Castle, Cathedral and renowned Bishop Grosseteste University.
DIRECTIONS Head out of Lincoln on Burton Road. At the traffic lights turn left into Burton Village on Main Street. Follow the road for some time around a sharp bend right and then left, where Windsor House can be located immediately on the right hand side.
SERVICES
Mains electricity, water and drainage. Oil Central Heating.
HALL A welcoming entrance hall with staircase to first floor, tiled flooring and radiator.
CLOAKROOM/WC 6' 5" x 5' 10" (1.98m x 1.79m) With close coupled WC, pedestal wash hand basin, tiled flooring, part tiled walls, understairs storage cupboard, radiator and double glazed window to the rear aspect.
LOUNGE 16' 3" x 12' 10" (4.96m x 3.92m) With double glazed bay window to the front aspect, two double glazed windows to the side aspect, double glazed sliding patio door to the rear garden, electric fire set within a feature fire surround and two radiators.
DINING ROOM 16' 3" x 10' 1" (4.97m x 3.08m) With double glazed French doors to the sun room and radiator.
SUN ROOM 16' 2 (max)" x 12' 5" (4.93m x 3.80m) A fantastic addition recently constructed by local reputable firm James Oliver Conservatories. With double glazed windows to all aspects, double glazed French doors to the front gardens, tiled flooring, spotlights and ceiling fan.
KITCHEN/BREAKFAST ROOM 16' 3" x 9' 0" (4.97m x 2.75m) Fitted with a range of wall and base units with work surfaces over, 1 1/2 bowl sink with side drainer and mixer tap over, tiled splashbacks, Neff electric oven, AEG induction hob with extractor fan over, integrated dishwasher, radiator and double glazed windows to the front and rear aspects.
UTILITY ROOM 12' 9" x 8' 5" (3.91m x 2.58m) With spaces for washing machine and tumble dryer, oil fired central heating boiler, stainless steel sink with side drainer, tiled splashbacks, radiator, double glazed windows to the side and rear aspects and door to the garden.
FIRST FLOOR LANDING With three double glazed windows to the front and rear aspects, airing cupboard and radiator.
BEDROOM 1 12' 10" x 9' 11" (3.92m x 3.04m) With double glazed windows to the front and side aspects and radiator.
DRESSING AREA 8' 0" x 6' 0" (2.45m x 1.83m) With fitted wardrobes with mirror fronted sliding doors, wash hand basin in a vanity unit, tiled splashbacks, spotlights and double glazed window to the rear aspect.
EN SUITE 6' 0" x 4' 5" (1.83m x 1.37m) With shower cubicle, close coupled WC, tiled walls, towel radiator and spotlights.
BEDROOM 2 12' 9" x 10' 2" (3.91m x 3.10m) With double glazed window to the rear aspect, double wardrobe and radiator.
BEDROOM 3 9' 0" x 12' 9 (max)" (2.76m x 3.89m) With double glazed window to the rear aspect and radiator.
BATHROOM 7' 7" x 6' 1" (2.32m x 1.86m) Fitted with a modern three piece suite comprising of panelled bath, close coupled and wash hand basin in a vanity unit, storage cupboards, chrome towel radiator, tiled walls, laminate flooring and double glazed window to the front aspect.
OUTSIDE The property is approached by a long driveway providing off street parking for multiple vehicles and giving access to the detached double garage. The property sits in a generous wraparound plot with formal lawned gardens, patio seating area, mature fruit trees, shrubs, flowerbeds and areas of wild flowers.
Brochures
6 PAGE BROCHURE- COUNCIL TAXA payment made to your local authority in order to pay for local services like schools, libraries, and refuse collection. The amount you pay depends on the value of the property.Read more about council Tax in our glossary page.
- Band: E
- PARKINGDetails of how and where vehicles can be parked, and any associated costs.Read more about parking in our glossary page.
- Garage,Off street
- GARDENA property has access to an outdoor space, which could be private or shared.
- Yes
- ACCESSIBILITYHow a property has been adapted to meet the needs of vulnerable or disabled individuals.Read more about accessibility in our glossary page.
- Ask agent
Main Street, Burton
Add an important place to see how long it'd take to get there from our property listings.
__mins driving to your place
Explore area BETA
Lincoln
Get to know this area with AI-generated guides about local green spaces, transport links, restaurants and more.
Get an instant, personalised result:
- Show sellers you’re serious
- Secure viewings faster with agents
- No impact on your credit score
Your mortgage
Notes
Staying secure when looking for property
Ensure you're up to date with our latest advice on how to avoid fraud or scams when looking for property online.
Visit our security centre to find out moreDisclaimer - Property reference 102125029895. The information displayed about this property comprises a property advertisement. Rightmove.co.uk makes no warranty as to the accuracy or completeness of the advertisement or any linked or associated information, and Rightmove has no control over the content. This property advertisement does not constitute property particulars. The information is provided and maintained by Mundys, Lincoln. Please contact the selling agent or developer directly to obtain any information which may be available under the terms of The Energy Performance of Buildings (Certificates and Inspections) (England and Wales) Regulations 2007 or the Home Report if in relation to a residential property in Scotland.
*This is the average speed from the provider with the fastest broadband package available at this postcode. The average speed displayed is based on the download speeds of at least 50% of customers at peak time (8pm to 10pm). Fibre/cable services at the postcode are subject to availability and may differ between properties within a postcode. Speeds can be affected by a range of technical and environmental factors. The speed at the property may be lower than that listed above. You can check the estimated speed and confirm availability to a property prior to purchasing on the broadband provider's website. Providers may increase charges. The information is provided and maintained by Decision Technologies Limited. **This is indicative only and based on a 2-person household with multiple devices and simultaneous usage. Broadband performance is affected by multiple factors including number of occupants and devices, simultaneous usage, router range etc. For more information speak to your broadband provider.
Map data ©OpenStreetMap contributors.
