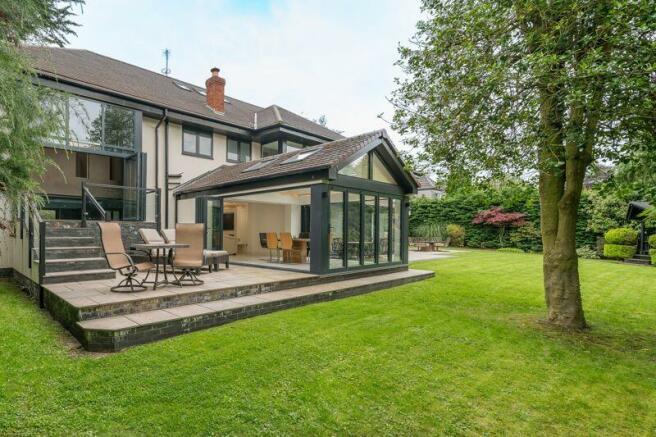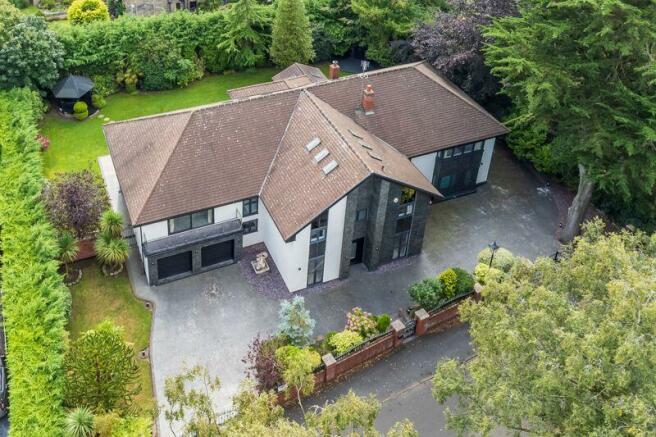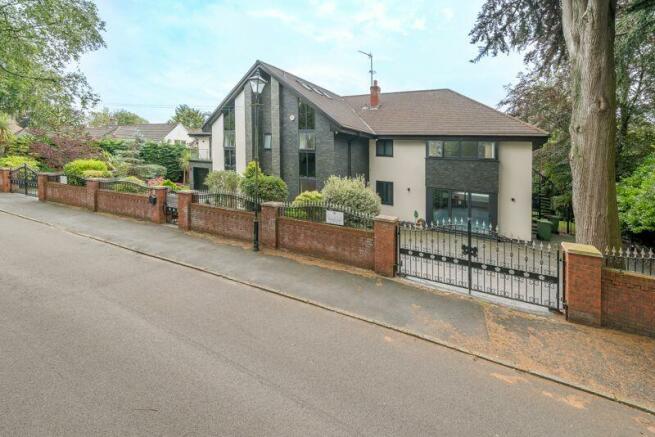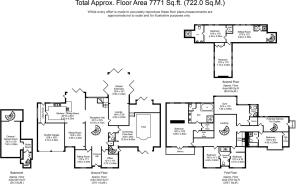
Granville Park West, Aughton

- PROPERTY TYPE
Detached
- BEDROOMS
5
- BATHROOMS
6
- SIZE
Ask agent
- TENUREDescribes how you own a property. There are different types of tenure - freehold, leasehold, and commonhold.Read more about tenure in our glossary page.
Freehold
Key features
- Magnificent Detached Home
- Five Bedrooms
- Circa 7771 Square Feet
- Impressive Dining Kitchen
- Indoor Pool
- Gym
- Private Plot
- Generous Rear Garden
- Extensive Driveway Parking
- Secure Electric Gates
Description
Nestled along this leafy enclave this lavish property resides within comfortable walking distance of Aughton village and with Ormskirk Town Centre also on its doorstep, a host of local amenities are within close reach. Superb transport and commuter links are also facilitated via the nearby rail station, whilst access to major motorway networks are also conveniently accessed.
Accessed via secure electric privacy gates, this impressive property is approached via an extensive driveway providing an abundance of private off-road parking for multiple vehicles. Accessed via the attractive front entrance, one is received into a substantial and brightly lit central entrance hallway, which flows off in multiple directions, with the left side of the property housing the impressively proportioned family dining kitchen. Finished in a premium white design this large kitchen boasts an array of wall, base and tower units, with a comprehensive range of high-end integrated appliances and premium Quartz work-surfaces and central feature breakfast bar. Large floor tiles run underfoot throughout and benefit from underfloor heating, with extensive bi-folding patio doors flooding this contemporary space with an abundance of natural light. Leading off from this modern central hub is an ample dining area, well-appointed utility room and integrated double garage.
The ground floor of this one-of-a-kind property enjoys three spacious reception rooms, office, cinema room and an indoor pool, which have been finished to exacting standards and provides an ideal place to both exercise and entertain.
The first floor provides four well-proportioned family bedrooms, with the 30ft main bedroom suite enjoying beautifully appointed his and hers en-suite bathroom along with dual walk-in wardrobes. The second bedroom also enjoys lavish en-suite bathroom facilities alongside walk in wardrobe, with the remaining two bedrooms to this floor having access to a Jack-and-Jill shower room. A luxury fully appointed gym also resides to this level. The second-floor houses two further bedrooms, two shower rooms and a sitting room. This would be ideal as a teenager suite or for guests. With striking designs aesthetics, spiral staircases and stunning balcony terraces, this contemporary residence cements its place firmly as the pinnacle of luxury family living accommodation.
Externally the property resides within a generous and private plot, with rolling lawns wrapping around the entirety of this impressive property. Premium flagged porcelain patio terraces exist over multiple levels and blend internal and external entertaining in a seamless manner. Bordered by an array of established trees positioned thoughtfully alongside a plethora of selected plants and shrubs, this private garden delights from all aspects. Extending to a vast 7,771 square foot of the finest living accommodation residing along the celebrated Granville Park West, only upon internal inspection of this magnificent property can its true scale, stunning finish and luxury sense of contemporary living be fully appreciated.
Tenure: We are advised by our client that the property is Freehold
Council Tax Band: H
Every care has been taken with the preparation of these property details but they are for general guidance only and complete accuracy cannot be guaranteed. If there is any point, which is of particular importance professional verification should be sought. These property details do not constitute a contract or part of a contract. We are not qualified to verify tenure of property. Prospective purchasers should seek clarification from their solicitor or verify the tenure of this property for themselves by visiting mention of any appliances, fixtures or fittings does not imply they are in working order. Photographs are reproduced for general information and it cannot be inferred that any item shown is included in the sale. All dimensions are approximate.
Brochures
Full Details- COUNCIL TAXA payment made to your local authority in order to pay for local services like schools, libraries, and refuse collection. The amount you pay depends on the value of the property.Read more about council Tax in our glossary page.
- Band: H
- PARKINGDetails of how and where vehicles can be parked, and any associated costs.Read more about parking in our glossary page.
- Yes
- GARDENA property has access to an outdoor space, which could be private or shared.
- Yes
- ACCESSIBILITYHow a property has been adapted to meet the needs of vulnerable or disabled individuals.Read more about accessibility in our glossary page.
- Ask agent
Granville Park West, Aughton
Add an important place to see how long it'd take to get there from our property listings.
__mins driving to your place
Your mortgage
Notes
Staying secure when looking for property
Ensure you're up to date with our latest advice on how to avoid fraud or scams when looking for property online.
Visit our security centre to find out moreDisclaimer - Property reference 11941193. The information displayed about this property comprises a property advertisement. Rightmove.co.uk makes no warranty as to the accuracy or completeness of the advertisement or any linked or associated information, and Rightmove has no control over the content. This property advertisement does not constitute property particulars. The information is provided and maintained by Arnold & Phillips, Ormskirk. Please contact the selling agent or developer directly to obtain any information which may be available under the terms of The Energy Performance of Buildings (Certificates and Inspections) (England and Wales) Regulations 2007 or the Home Report if in relation to a residential property in Scotland.
*This is the average speed from the provider with the fastest broadband package available at this postcode. The average speed displayed is based on the download speeds of at least 50% of customers at peak time (8pm to 10pm). Fibre/cable services at the postcode are subject to availability and may differ between properties within a postcode. Speeds can be affected by a range of technical and environmental factors. The speed at the property may be lower than that listed above. You can check the estimated speed and confirm availability to a property prior to purchasing on the broadband provider's website. Providers may increase charges. The information is provided and maintained by Decision Technologies Limited. **This is indicative only and based on a 2-person household with multiple devices and simultaneous usage. Broadband performance is affected by multiple factors including number of occupants and devices, simultaneous usage, router range etc. For more information speak to your broadband provider.
Map data ©OpenStreetMap contributors.





