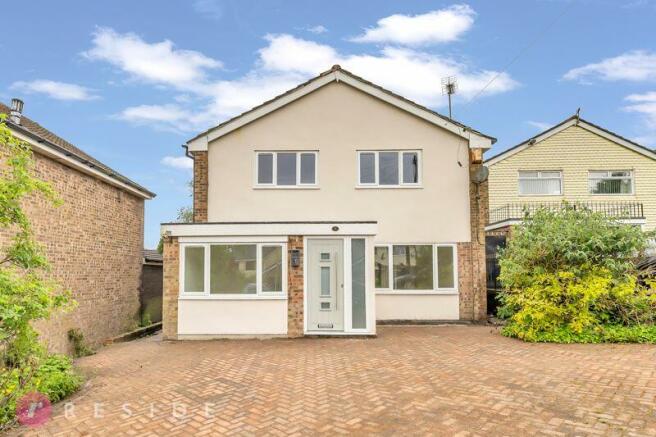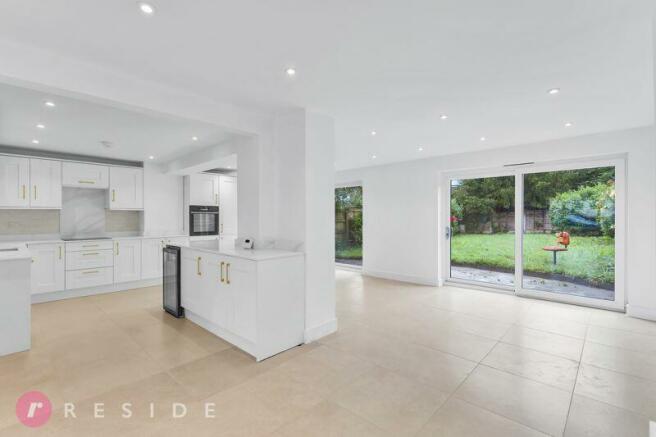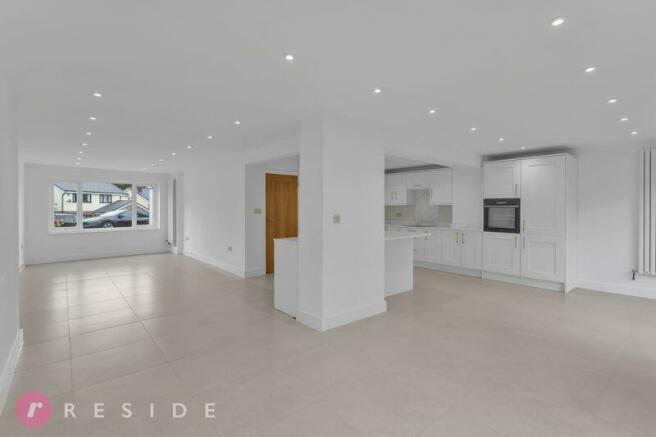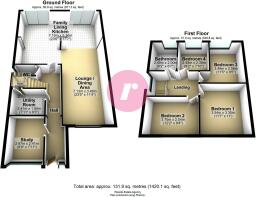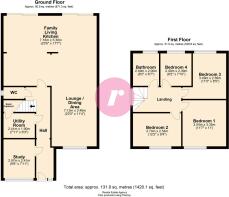
SHELFIELD LANE, Norden, Rochdale OL11 5YD
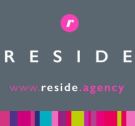
- PROPERTY TYPE
Detached
- BEDROOMS
4
- BATHROOMS
1
- SIZE
Ask agent
Key features
- Recently Refurbished
- Extended Detached House
- Four Bedrooms
- Two Reception Rooms
- Stunning Open-Plan Kitchen
- Four-Piece Family Bathroom
- South-West Facing Rear Garden
- Ample Off-Road Parking
- Highly Sought-After Location
- On The Doorstep Of Norden Village
Description
Making your way inside the home, the entrance hall leads to the heart of the home which is undoubtedly the exquisite open-plan kitchen. Designed to the highest standards, it boasts sleek cabinetry topped with granite worktops and top-of-the-line appliances. Large windows and sliding doors flood the space with natural light, creating an inviting atmosphere for cooking, dining, and entertaining.
Adjoining the open-plan kitchen, the property features a spacious and versatile family room that can be adapted to suit your lifestyle. The separate utility room provides additional storage and laundry facilities, keeping the main living areas clutter-free. Whilst a downstairs wc adds extra convenience to the home. Completing the ground floor, a separate study area can be used as a quiet retreat, ideal for working from home or as a cosy reading nook.
Heading upstairs, each of the four bedrooms has been thoughtfully designed to offer comfort and style. The bedrooms are a perfect size for family, guests, or even a home office. All bedrooms are bright and airy, with large windows allowing plenty of natural light.
The family bathroom has been thoughtfully updated with high-quality fixtures and fittings, ensuring a luxurious and relaxing experience. It features a contemporary design with a spacious walk-in shower, elegant bathtub, and stylish vanity unit, catering to all your family's needs.
The South-West facing gardens are a highlight of this property, offering a perfect blend of lawn and patio areas. This outdoor space is ideal for alfresco dining, children's play, or simply relaxing in the sun. The garden's orientation ensures it enjoys sunlight throughout the day, creating a warm and inviting atmosphere. With a large driveway, this property also provides ample parking space for multiple vehicles, ensuring convenience for residents and visitors alike.
Located in a desirable area on the doorstep of Norden vllage, this home is close to excellent schools, local shops, and recreational facilities. Easy access to major transport links ensures convenient commutes to nearby cities and towns.
Overall, this refurbished and extended four-bedroom detached house is a rare find, offering modern amenities, spacious living areas, and beautiful gardens. It is perfect for families looking to move into a ready-to-live-in home with a blend of elegance and practicality.
GROUND FLOOR
Entrance Hall
22' 4'' x 4' 5'' (6.8m x 1.34m)
Stairs to the first floor
Downstairs WC
2' 11'' x 5' 3'' (0.9m x 1.6m)
Two-piece suite comprising of a low level wc and wash hand basin with vanity
Lounge
23' 5'' x 11' 4'' (7.13m x 3.46m)
Spacious and versatile room open plan to the family living kitchen
Family Living Kitchen
23' 6'' x 17' 7'' (7.16m x 5.36m)
Overlooking the rear garden with sliding doors to outside, this open-plan kitchen is fitted with a range of units housing integrated appliances and sleek granite worktops
Utility Room
7' 11'' x 6' 3'' (2.41m x 1.9m)
Fitted with units, sink and topped with sleek worktops
Study
9' 9'' x 7' 11'' (2.97m x 2.41m)
Ideal for working from home!
FIRST FLOOR
Landing
6' 3'' x 9' 6'' (1.9m x 2.9m)
Glass balustrade
Bedroom One
11' 7'' x 11' 0'' (3.54m x 3.35m)
Double room
Bedroom Two
8' 4'' x 12' 2'' (2.54m x 3.7m)
Double room
Bedroom Three
11' 5'' x 8' 5'' (3.49m x 2.56m)
Double room
Bedroom Four
8' 2'' x 7' 10'' (2.49m x 2.39m)
Single room
Bathroom
8' 2'' x 6' 7'' (2.49m x 2m)
Four-piece suite comprising of a low level wc, wash hand basin , bath and separate shower
Heating
The property benefits from having gas central heating and upvc double glazing throughout
External
Set back from the road, there is ample off-road parking for several cars at the front. To the rear, an extensive and well stocked South-West facing garden with patio area, lawn and flower bed borders
Additional Information
Tenure - Leasehold
EPC Rating - D
Council Tax Band - E
Brochures
Full Details- COUNCIL TAXA payment made to your local authority in order to pay for local services like schools, libraries, and refuse collection. The amount you pay depends on the value of the property.Read more about council Tax in our glossary page.
- Band: E
- PARKINGDetails of how and where vehicles can be parked, and any associated costs.Read more about parking in our glossary page.
- Yes
- GARDENA property has access to an outdoor space, which could be private or shared.
- Yes
- ACCESSIBILITYHow a property has been adapted to meet the needs of vulnerable or disabled individuals.Read more about accessibility in our glossary page.
- Ask agent
SHELFIELD LANE, Norden, Rochdale OL11 5YD
Add your favourite places to see how long it takes you to get there.
__mins driving to your place
We are Rochdale's fastest growing estate agency and we have an enviable reputation for selling and letting in the Rochdale area. Over the last thirty years we have gained unparalleled experience, combined with hands-on local knowledge, of all kinds of properties and their values across Rochdale and Bury.
We don't just list houses we actively market them, this is why we have a strong record of selling houses on the first viewing, or on the first day or even in the first hour.
We are the estate agency in Rochdale SELLING houses.
Transparent, honest, innovative aren't a marketing campaign, they're how Reside work. We don't need to advertise them as special, they're simply the way we treat all of our customers.
With tens of thousands of valuations carried out in Rochdale over the last thirty years, Jason and the team are uniquely positioned to sell or let your house.
So, whether you are buying, selling, renting or need a mortgage, we've got you covered.
Your mortgage
Notes
Staying secure when looking for property
Ensure you're up to date with our latest advice on how to avoid fraud or scams when looking for property online.
Visit our security centre to find out moreDisclaimer - Property reference 12060864. The information displayed about this property comprises a property advertisement. Rightmove.co.uk makes no warranty as to the accuracy or completeness of the advertisement or any linked or associated information, and Rightmove has no control over the content. This property advertisement does not constitute property particulars. The information is provided and maintained by Reside Estate Agency, Rochdale. Please contact the selling agent or developer directly to obtain any information which may be available under the terms of The Energy Performance of Buildings (Certificates and Inspections) (England and Wales) Regulations 2007 or the Home Report if in relation to a residential property in Scotland.
*This is the average speed from the provider with the fastest broadband package available at this postcode. The average speed displayed is based on the download speeds of at least 50% of customers at peak time (8pm to 10pm). Fibre/cable services at the postcode are subject to availability and may differ between properties within a postcode. Speeds can be affected by a range of technical and environmental factors. The speed at the property may be lower than that listed above. You can check the estimated speed and confirm availability to a property prior to purchasing on the broadband provider's website. Providers may increase charges. The information is provided and maintained by Decision Technologies Limited. **This is indicative only and based on a 2-person household with multiple devices and simultaneous usage. Broadband performance is affected by multiple factors including number of occupants and devices, simultaneous usage, router range etc. For more information speak to your broadband provider.
Map data ©OpenStreetMap contributors.
