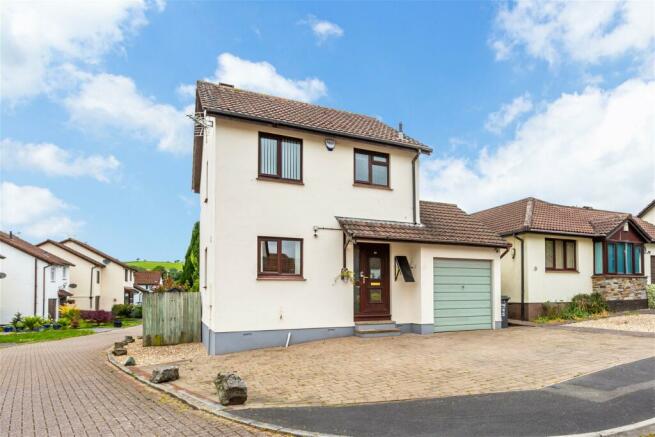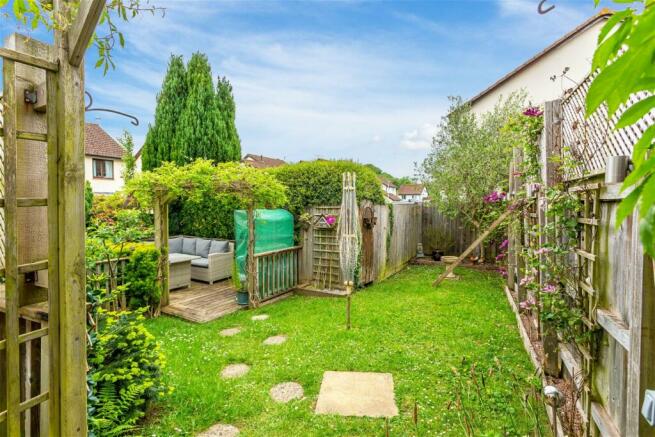Woodland Close, Westacott, Barnstaple, North Devon

- PROPERTY TYPE
Detached
- BEDROOMS
3
- BATHROOMS
1
- SIZE
914 sq ft
85 sq m
- TENUREDescribes how you own a property. There are different types of tenure - freehold, leasehold, and commonhold.Read more about tenure in our glossary page.
Freehold
Key features
- NO ONWARD CHAIN
- WATCH THE VIDEO TOUR
- Three bedroom detached house
- Spacious open plan sitting/dining area
- Separate kitchen
- Modern and recently upgraded shower room
- Attractive, secluded rear garden and garage and driveway parking
- Close proximity to reputable primary school
- Well regarded location
- TO BOOK YOUR VIEWING, WHEN CALLING QUOTE REFERENCE: RY0585
Description
TO BOOK YOUR VIEWING, WHEN CALLING QUOTE REFERENCE: RY0585
Owner's comments
"We moved into our house in 2013 and have lived here happily for over 10 years. We enjoy the lovely countryside walks which can be accessed within a few minutes of our property, and a local park where our granddaughter loves to play. There are amenities close by including the chip shop and local store which often come in useful for impromptu family visits. Bus timetables are good if we wish to leave the car behind and go to town - although it only takes about 20 minutes to walk in on a nice day.
Our back garden is private and we enjoy hosting barbeques in the summer for family and friends. Our off-road parking can accommodate up to five cars when we are entertaining. A lot of local residents have lived here for a number of years, and the area feels safe to live in. There is a local primary school within a two minute walk of our property which is ideal for those with children. We will be sad to leave the area and hope that the next owners will enjoy the house as much as we have."
Accommodation
Stepping into the front door, you will find the kitchen to the left, stairs, rising to the first floor on the right, and the door opening in to the open plan living space positioned at the back of the home. The kitchen is fitted with a range of wall and base cupboards and drawers, along with a built-in double oven with gas hob and extractor canopy over. There is worksurface space aplenty, also with room for appliances, such as a washing machine, dishwasher, tumble dryer and fridge/freezer. Leading through into the open plan reception area, the room is illuminated by a bright double aspect with windows to the side and rear, overlooking the rear garden. There is ample space for a sofa set and dining table with chairs. A single door leads out to the rear garden, where a small decked area provides a seating space, and steps down onto a patio.
Upstairs, the landing presents each of the three bedrooms and the shower room, as well as also providing access to the loft. Bedroom three bedroom two are each located at the back of the property and a single and double room respectively. The primary bedroom is a comfortable double room, boosting, a pleasant double aspect. Completing the accommodation, is the shower room, which has been recently upgraded and refitted by the current owners - now, a modern and stylish sweet, comprising a WC, wash hand basin, extractor fan, shaving socket and a walk-in shower cubicle with downlighting and a fully tiled surround.
Outside & parking
The front of the home is a simple, low maintenance area which is laid with brick paving, providing space for up to four vehicles to park, along with further unrestricted parking to the side and on the road at the front. The garage is accessed via a traditional 'up and over' door, and is connected to power and light with storage above.
The garden is an attractive and secluded outside space, neatly arranged by the current owners to benefit from numerous pleasant sections which enjoy a great degree of privacy. The patio joins the back of the home and a single door leads into the garage from the rear. Adjoining the patio is a well-maintained area of lawn, which flows around the opposite side of the property, where there is a useful wooden shed for storage. The property is bordered at each side with the fencing, with electric powered lighting around the borders. Each section is filled with colour, in the form established shrubs and flowers. Stepping stones lead down to a private and tucked away section of decking, which makes for a lovely seating area - the ideal space to enjoy a coffee or dinner during the summer months.
Location
Woodland Close is located with the convenient residential district of Westacott, on the edge of Barnstaple where the property advertised is quietly positioned on a no-through road. Orchard Vale Community School is within a few minutes walk of the property positioning this as an ideal family home. A Tesco superstore, garden centre, corner shop and popular fish & chip shop are all within close walking distance, as is the town centre within around 20-30 minutes. Also within a short distance from the property, there are numerous woodland and countryside walks, along with a children's play areas within a quick and easy walk. Furthermore, there is a subway and popular cycle network connecting the town and surrounding area within a short walk from the property. Barnstaple itself is the regional centre of North Devon, and boasts numerous high street shops including Green Lanes Shopping Centre, various supermarkets, department stores, cinema, live theatre, numerous eateries and leisure facilities. The popular sandy surfing beaches of Saunton, Croyde and Woolacombe are within around 20-30 minutes drive, as is the border of Exmoor National Park. Whiddon Valley is particularly well located for the A361 network and beyond, taking you to the M5 and also Tiverton Parkway train station in around 45 minutes, where there is fast services to London Paddington. Other notable areas for further shopping include Exeter in around an hour's drive, and the Cornish border within about a 45 minute drive.
Useful Information
- Tenure - Freehold
- Heating - Gas central heating
- Drainage - Mains
- Windows - Double glazed throughout
- Council Tax - Tax band C
- EPC Rating - D/59 / Potential - B/83
- Nearest Primary School - Orchard Vale Community School (approx. 5 minute walk)
- Nearest Secondary School - Park Community School (approx. 30 minute walk or 2 miles by car)
- Seller's position - No onward chain
- COUNCIL TAXA payment made to your local authority in order to pay for local services like schools, libraries, and refuse collection. The amount you pay depends on the value of the property.Read more about council Tax in our glossary page.
- Band: C
- PARKINGDetails of how and where vehicles can be parked, and any associated costs.Read more about parking in our glossary page.
- Garage,Driveway
- GARDENA property has access to an outdoor space, which could be private or shared.
- Private garden
- ACCESSIBILITYHow a property has been adapted to meet the needs of vulnerable or disabled individuals.Read more about accessibility in our glossary page.
- Ask agent
Woodland Close, Westacott, Barnstaple, North Devon
Add your favourite places to see how long it takes you to get there.
__mins driving to your place
Your mortgage
Notes
Staying secure when looking for property
Ensure you're up to date with our latest advice on how to avoid fraud or scams when looking for property online.
Visit our security centre to find out moreDisclaimer - Property reference S959379. The information displayed about this property comprises a property advertisement. Rightmove.co.uk makes no warranty as to the accuracy or completeness of the advertisement or any linked or associated information, and Rightmove has no control over the content. This property advertisement does not constitute property particulars. The information is provided and maintained by eXp UK, South West. Please contact the selling agent or developer directly to obtain any information which may be available under the terms of The Energy Performance of Buildings (Certificates and Inspections) (England and Wales) Regulations 2007 or the Home Report if in relation to a residential property in Scotland.
*This is the average speed from the provider with the fastest broadband package available at this postcode. The average speed displayed is based on the download speeds of at least 50% of customers at peak time (8pm to 10pm). Fibre/cable services at the postcode are subject to availability and may differ between properties within a postcode. Speeds can be affected by a range of technical and environmental factors. The speed at the property may be lower than that listed above. You can check the estimated speed and confirm availability to a property prior to purchasing on the broadband provider's website. Providers may increase charges. The information is provided and maintained by Decision Technologies Limited. **This is indicative only and based on a 2-person household with multiple devices and simultaneous usage. Broadband performance is affected by multiple factors including number of occupants and devices, simultaneous usage, router range etc. For more information speak to your broadband provider.
Map data ©OpenStreetMap contributors.




