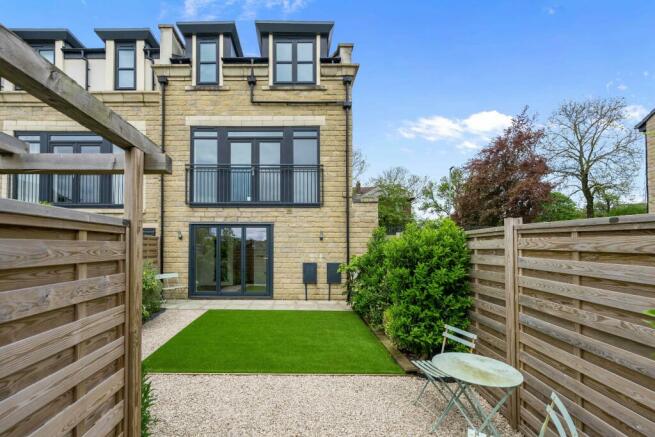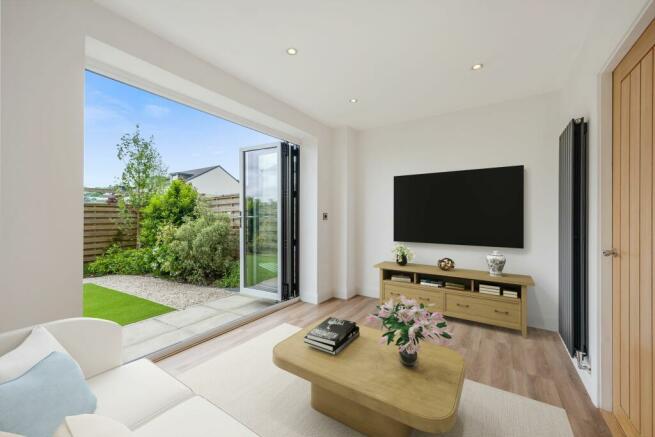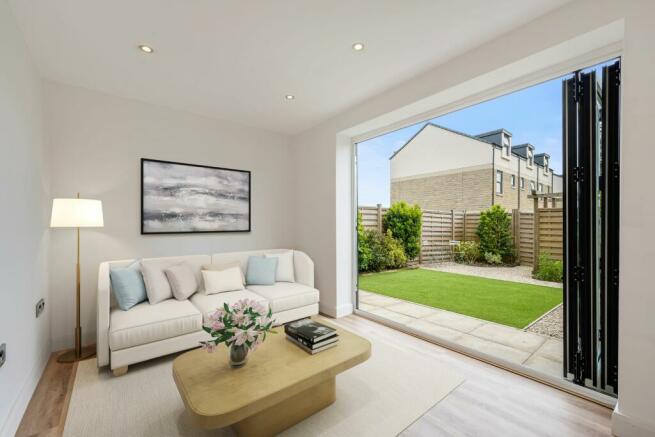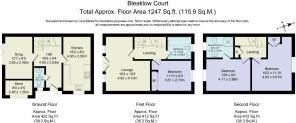Bleaklow Court, Hawkshaw

- PROPERTY TYPE
Mews
- BEDROOMS
3
- BATHROOMS
2
- SIZE
1,247 sq ft
116 sq m
- TENUREDescribes how you own a property. There are different types of tenure - freehold, leasehold, and commonhold.Read more about tenure in our glossary page.
Freehold
Key features
- No Onward Chain
- Three Double Bedrooms - Principal Bedroom with Ensuite
- Newly Fitted Wardrobes & Under Stairs Storage Units
- Ground Floor Snug with Bi-Folding Doors and Underfloor Heating
- First Floor Lounge with Juliet Balcony
- Luxurious Interior Finishes
- Two Car Parking Spaces
- South Facing Rear Garden with Countryside Views
Description
Private parking for two vehicles is available outside of the property. There is an electric garage door which reveals a storage space ideal for bikes and tools.
Welcome home
Mature planting precedes the private front entrance to this handsome, modern stone-built home. A composite grey front door opens into the entrance hall, where light streams in through a glazed panel and onto the oak laminate floor underfoot.
Rest on the built-in bench seating to remove your shoes and coat, with fitted storage for gloves, hats, dog leads and accessories in the shelving to the sides and above. Ahead, secret storage for coats and shoes can be found in the Hammonds touch-panel closets beneath the stairs.
There is also a WC on the left as you arrive, handy for guests. Turning right, a part glazed door leads into the breakfast kitchen, where there is ample space for a dining table.
Feast your eyes
Granite worktops gleam beneath spotlighting, providing plenty of preparation space, and accommodating a Bosch induction hob. Further appliances include an AEG oven, new boiler, washing machine, dishwasher, sink, fridge and freezer. Ample storage is available in the soft grey cupboards and drawers.
Across from the kitchen, the former garage has been converted into a spacious reception room warmed by electric underfloor heating and offering direct access out to the enclosed south facing garden via bi-folding doors.
Refresh your senses
From the entrance hall, ascend the stairs with bespoke skirting lighting to the first-floor landing, before sneaking a peek at the bathroom on the left, furnished with bathtub containing overhead shower, tiled in white to the walls, and also furnished with vanity unit wash basin with LED mirror over, chrome heated towel radiator and WC.
Opposite the stairs, arrive at the first of the three bedrooms, with a leafy outlook over the front and to Bolton Road. Mirrored Hammonds wardrobes offer ample storage.
Light-filled living
Sunshine streams into the lounge, where patio doors frame stunning views out over the courtyard and to the Hawkshaw countryside and beyond. Spacious and bright, relax and unwind whilst admiring the serene views. There are ample plug sockets for your media setup.
Continue up the stairs to the second-floor landing, where storage can be found alongside access into the loft.
And so to bed...
Sneak a peek at the second of the spacious bedrooms at Bleaklow Court. Elevated views bring the distant hills into perspective, with the twinkling lights of Manchester to be seen by night.
Refresh and revive in the large, ensuite bathroom, with shower, off-white tiling to the lower walls, vanity unit wash basin and WC.
Also nestled to the second floor is the third double bedroom, offering ample space for a double bed and with Hammonds fitted storage, and framing leafy vistas across Bolton Road to the rolling fields which extend as far as the eye can see.
Garden haven
Accessed from the ground floor, bifolding doors open to the south facing garden, where you can soak up the sunshine, relax, unwind and dine out on the patio terrace.
Gravel borders frame the Astro turf lawn, allowing all-season access, whatever the weather. To the rear, a second seating area can be accessed by a golden gravel pathway, fringed in foliage from the maturely planted borders. Beyond the fence there is handy and discreet bin storage area.
On your doorstep
Explore the friendly village of Hawkshaw, where walks, local pubs like The Waggon and Horses & The Red Lion, and community spirit abound. St. Mary's Church of England primary school, the local park and tennis club are within walking distance, providing a family-friendly environment. The nearby Holcombe Brook and Ramsbottom offer shopping and amenities, while excellent commuter links make Bolton, Manchester, Bury, and beyond easily accessible.
Monthly Maintenance Charges £45.95
Council Tax Band: D (Bury Council )
Tenure: Freehold
Brochures
Brochure- COUNCIL TAXA payment made to your local authority in order to pay for local services like schools, libraries, and refuse collection. The amount you pay depends on the value of the property.Read more about council Tax in our glossary page.
- Band: D
- PARKINGDetails of how and where vehicles can be parked, and any associated costs.Read more about parking in our glossary page.
- Off street
- GARDENA property has access to an outdoor space, which could be private or shared.
- Private garden
- ACCESSIBILITYHow a property has been adapted to meet the needs of vulnerable or disabled individuals.Read more about accessibility in our glossary page.
- Ask agent
Bleaklow Court, Hawkshaw
Add your favourite places to see how long it takes you to get there.
__mins driving to your place
Your mortgage
Notes
Staying secure when looking for property
Ensure you're up to date with our latest advice on how to avoid fraud or scams when looking for property online.
Visit our security centre to find out moreDisclaimer - Property reference RS0392. The information displayed about this property comprises a property advertisement. Rightmove.co.uk makes no warranty as to the accuracy or completeness of the advertisement or any linked or associated information, and Rightmove has no control over the content. This property advertisement does not constitute property particulars. The information is provided and maintained by Wainwrights Estate Agents, Bury. Please contact the selling agent or developer directly to obtain any information which may be available under the terms of The Energy Performance of Buildings (Certificates and Inspections) (England and Wales) Regulations 2007 or the Home Report if in relation to a residential property in Scotland.
*This is the average speed from the provider with the fastest broadband package available at this postcode. The average speed displayed is based on the download speeds of at least 50% of customers at peak time (8pm to 10pm). Fibre/cable services at the postcode are subject to availability and may differ between properties within a postcode. Speeds can be affected by a range of technical and environmental factors. The speed at the property may be lower than that listed above. You can check the estimated speed and confirm availability to a property prior to purchasing on the broadband provider's website. Providers may increase charges. The information is provided and maintained by Decision Technologies Limited. **This is indicative only and based on a 2-person household with multiple devices and simultaneous usage. Broadband performance is affected by multiple factors including number of occupants and devices, simultaneous usage, router range etc. For more information speak to your broadband provider.
Map data ©OpenStreetMap contributors.




