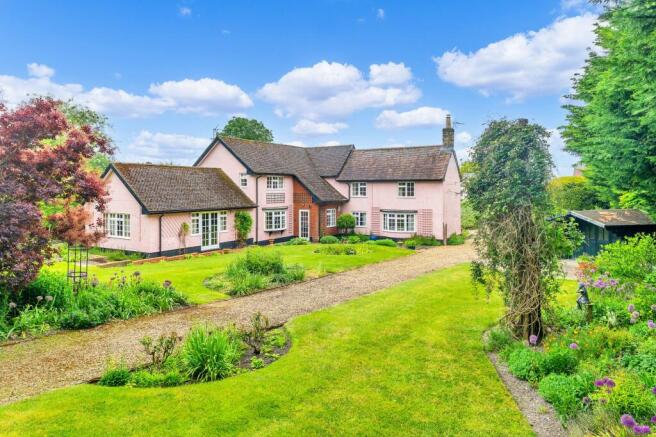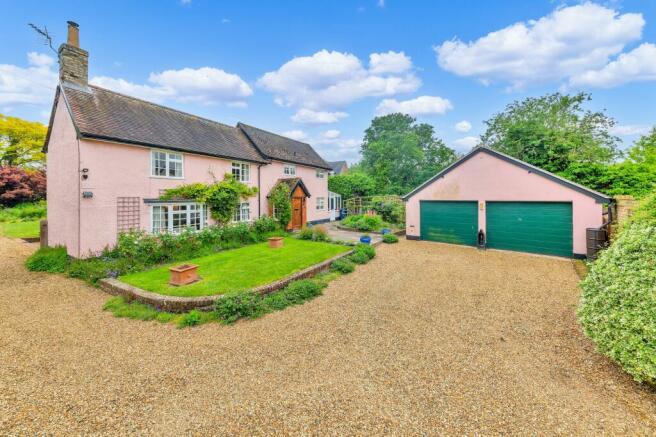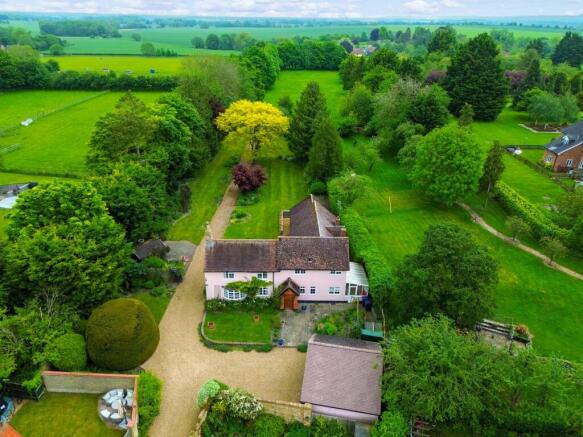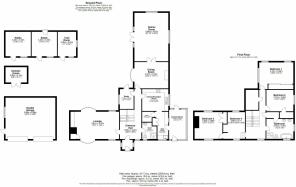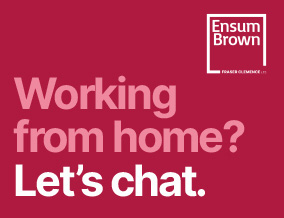
Hay Street, Steeple Morden, SG8

- PROPERTY TYPE
Detached
- BEDROOMS
4
- BATHROOMS
2
- SIZE
2,339 sq ft
217 sq m
- TENUREDescribes how you own a property. There are different types of tenure - freehold, leasehold, and commonhold.Read more about tenure in our glossary page.
Freehold
Key features
- Detached Period Home In Central Village Location
- Plot Of Approx. 1.5 Acres
- Sold With No Upward Chain
- Stables & Paddock
- Private Position With Stunning Gardens & Views
- Accommodation In Excess Of 2300 Sq Ft
- Flexible Living Space Including 4 Reception Rooms
- Kitchen/Breakfast Room & Utility
- 4 Bedrooms, Bathroom & Shower Room
- Double Garage & Driveway Parking
Description
Property Insight
Ensum Brown are delighted to offer for sale this beautifully extended detached family home in the popular village of Steeple Morden. This property has been refurbished and maintained to an incredible standard throughout and sits on a generous plot in a highly sought-after area of the village. It benefits from over 2500sq ft of accommodation, a beautiful kitchen/breakfast/dining room, a utility room, a stunning triple-aspect living room, a large study, a spacious entrance hallway, excellent storage, 4 well-proportioned double bedrooms, 2 four-piece family bathrooms, an en-suite to the primary, a beautiful wrap-around garden, an integral garage, and driveway parking for multiple vehicles.
This magnificent property enjoys a beautiful frontage and approach, set within stunning wrap-around gardens which have been meticulously maintained by the current owners. What started as a pair of 1-up, 1-down cottages built for and by workers from the Wimpole Estate has been progressively extended and adapted over the years to create something truly spectacular. The property retains its original elm beams, which are visible in the house and date back to the 19th Century, lending to its charming period features.
The current owners have spared no expense in bringing the cottage to its current standard, including fantastic refurbishment throughout, modern insulation in the newly renovated areas, replaced pipework and drainage, pressurised water systems, a smart Honeywell heating hub which can be controlled via an app, and a new fuse board with extra positions for an EV-charger point or power to future outbuildings. The property is also able to receive a 900MB broadband connection.
Upon stepping inside, the entrance hallway is incredibly spacious, welcoming and beautifully decorated, alluding to the incredible standard seen throughout. There is pretty porcelain tiled flooring, inset lighting, room for furniture, excellent integrated storage, access through to the downstairs living space, and stairs to the primary suite. The primary suite enjoys a large bedroom with a dual aspect and an en-suite bathroom, comprising a bath with an overhead shower, a WC, a hand wash basin, electric underfloor heating and a separate hot water tank. If desired, it could be an excellent annexe space, since the utility room nearby could be converted into a kitchen and the back door could be used as private access.
The wonderful open-plan kitchen/breakfast/dining room is truly the heart of this lovely home, with the beautiful orangery enjoying windows, a stunning roof lantern and bi-fold doors leading out onto a sunny garden terrace, making it an excellent space for entertaining. There is a wide range of bespoke solid wood Shaker-style base and wall units by Devol Kitchens, oak and composite worktops, porcelain tiled flooring, a butler sink, inset and pendant lighting, integrated ovens, a hob and a dishwasher, and space for an American fridge/freezer, a large dining setting, storage furniture and other kitchen appliances. The utility room provides further storage, a butler sink, electric underfloor heating, access to a large storage room, and space for 2 plumbed and drained appliances.
The living room is spacious and wonderfully bright, with 5 windows to a triple aspect, beautiful exposed beams and upstands, an exposed brick inglenook fireplace with a wood-burning stove, plush carpets, feature lighting and ample room for a wide variety of lounge and storage furniture. The snug, adjacent to the living room, shares the other side of the beautiful inglenook fireplace, with another wood-burning stove, exposed beams and upstands, sconce and feature lighting, porcelain tiled flooring, and space for furniture.
There is also a beautifully presented family bathroom on the ground floor, which benefits from a bath, a WC, a hand wash basin, electric underfloor heating, a mirror with sensor light and demister, and a stunning walk-in shower with its own heated towel rail.
Upstairs, to the first floor of the original part of the house, there are 3 further beautifully refurbished double bedrooms, integrated storage, and a brand new family bathroom between them, comprising a freestanding bath, a beautiful double shower, a hand wash basin, a WC, a Velux window, electric underfloor heating, sensor lighting at floor level, a mirror with demister, light and shaving socket, a dual-fuel towel rail, and a low wattage electric space heater in the cupboard, allowing it to be used as an airing cupboard. There is also plumbing, draining and electrics brought together behind the bath to allow for the future building of an en-suite to the adjacent bedroom.
Outside, the landscaped wrap-around gardens are an excellent size, fully enclosed by fencing and offering multiple lovely spots to sit and enjoy the sunshine. It is laid mainly to lawn, with gravelled areas to the front, paved patio areas to the rear of the house and an undercover pergola, providing ample space for garden furniture, enjoying family meals al fresco and entertaining guests. There are lovely borders, beds, raised planters and small patches of pretty flowers dotted through the lawn, as well as a rockery with attractive alpines. The planting and soil conditioning have been carried out professionally by a gardener, and the recently planted trees and beech hedging all have a drip-feed watering system. There is also access to 3 good-sized sheds.
Call Ensum Brown today to arrange a private viewing appointment, you will not be disappointed!
Location -Steeple Morden
Steeple Morden is a tranquil parish village situated in the southwest of Cambridgeshire, just 15 miles from the city of Cambridge and 5 miles from the popular market town of Royston. Residents can enjoy getting back to nature with many country walks, a variety of local social activities, and a traditional village pub, dating back to the 17th century.
The Church of St. Peter and St. Paul was rebuilt in the 13th century and is how Steeple Morden acquired its name, comprising an aisled nave, steepled south porch and chancel. The church is part of the local group of Parishes in South Cambridgeshire, enjoying regular services and social events.
Steeple Morden benefits from a village hall, which is available for hire, a garage, a highly-regarded primary school, and a railway station just 2.5 miles away, providing direct links to both Cambridge and London Kings Cross. Further amenities are a stone's throw away in Royston, such as a leisure centre and a variety of sports clubs, including the golf club on Royston Heath. There are a variety of excellent schools to choose from, doctors and dentist surgeries, shops and supermarkets, all surrounded by beautiful countryside and many other pretty villages to explore.
Steeple Morden's proximity to Royston also means residents benefit from further excellent transport links, with a mainline train station offering regular fast services to both Cambridge and London Kings Cross. The A1M and M11 are within a 15-minute drive via the A10/A505, and London Stansted and Luton Airports are both 30-minutes away.
We encourage all homebuyers to visit Steeple Morden to truly appreciate what this beautiful village has on offer.
EPC Rating: E
- COUNCIL TAXA payment made to your local authority in order to pay for local services like schools, libraries, and refuse collection. The amount you pay depends on the value of the property.Read more about council Tax in our glossary page.
- Band: G
- PARKINGDetails of how and where vehicles can be parked, and any associated costs.Read more about parking in our glossary page.
- Yes
- GARDENA property has access to an outdoor space, which could be private or shared.
- Yes
- ACCESSIBILITYHow a property has been adapted to meet the needs of vulnerable or disabled individuals.Read more about accessibility in our glossary page.
- Ask agent
Hay Street, Steeple Morden, SG8
Add an important place to see how long it'd take to get there from our property listings.
__mins driving to your place
Your mortgage
Notes
Staying secure when looking for property
Ensure you're up to date with our latest advice on how to avoid fraud or scams when looking for property online.
Visit our security centre to find out moreDisclaimer - Property reference 6787b5b7-df5d-4922-a521-9d9a80ee23c8. The information displayed about this property comprises a property advertisement. Rightmove.co.uk makes no warranty as to the accuracy or completeness of the advertisement or any linked or associated information, and Rightmove has no control over the content. This property advertisement does not constitute property particulars. The information is provided and maintained by Ensum Brown, Royston. Please contact the selling agent or developer directly to obtain any information which may be available under the terms of The Energy Performance of Buildings (Certificates and Inspections) (England and Wales) Regulations 2007 or the Home Report if in relation to a residential property in Scotland.
*This is the average speed from the provider with the fastest broadband package available at this postcode. The average speed displayed is based on the download speeds of at least 50% of customers at peak time (8pm to 10pm). Fibre/cable services at the postcode are subject to availability and may differ between properties within a postcode. Speeds can be affected by a range of technical and environmental factors. The speed at the property may be lower than that listed above. You can check the estimated speed and confirm availability to a property prior to purchasing on the broadband provider's website. Providers may increase charges. The information is provided and maintained by Decision Technologies Limited. **This is indicative only and based on a 2-person household with multiple devices and simultaneous usage. Broadband performance is affected by multiple factors including number of occupants and devices, simultaneous usage, router range etc. For more information speak to your broadband provider.
Map data ©OpenStreetMap contributors.
