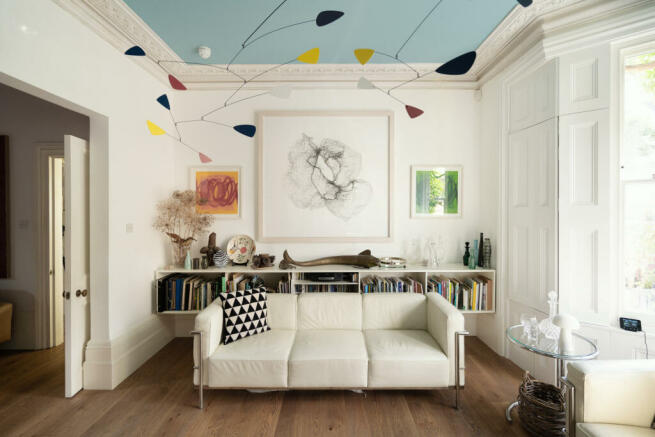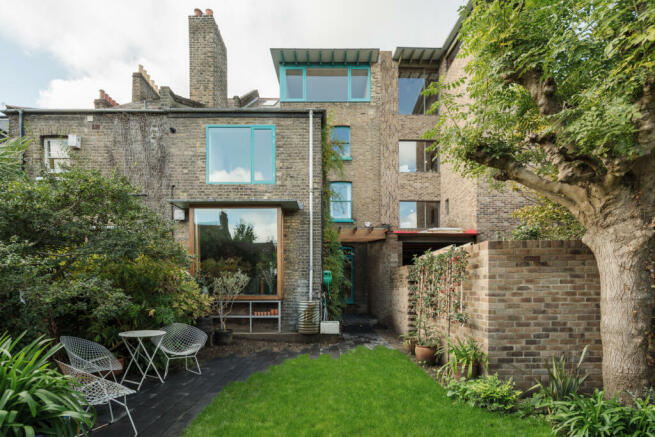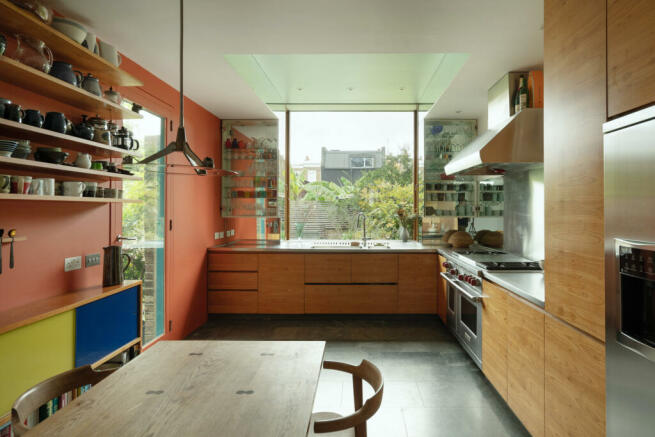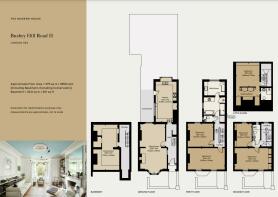
Bushey Hill Road, London SE5

- PROPERTY TYPE
Terraced
- BEDROOMS
5
- BATHROOMS
3
- SIZE
2,959 sq ft
275 sq m
- TENUREDescribes how you own a property. There are different types of tenure - freehold, leasehold, and commonhold.Read more about tenure in our glossary page.
Freehold
Description
The Architect
Knox Bhavan is an acclaimed London-based architecture practice. It has the rare honour of having no less than three houses shortlisted for the prestigious Manser Medal, winning it twice with Holly Barn in Norfolk, sold by The Modern House in 2012, and March House in 2022. The architects have also won the Grand Designs House of the Year twice among a plethora of other awards and accolades.
The Tour
The house is approached via a quiet tree-lined street and is set back from the road behind a traditional wrought iron gate and mature bushes. Its typical stock brick and stucco-dressed façade, partly covered by swathes of wisteria, belies the inventive configuration and impressive proportions of the interiors, which extend to almost 3,000 sq ft across five floors.
A voluminous, light-filled double reception room lies adjacent to the entrance, care of the generous sash windows that sit at either side of the plan. Original period features have been meticulously preserved and retained, from the panelled box shuttering that frames the bay window, to the intricate cornicing overhead that has been cleverly highlighted by an inventive use of colour. Bespoke open bookshelves sit neatly in the alcoves, adding a dash of warmth against the neutral white walls. Solid oak floorboards ground the space.
The kitchen and dining room, at the back of the plan, extends into the garden at the rear to allow a greater sense of flow between indoors and out, further enhanced by a generous picture window positioned to take advantage of the view. An integrated bench and further bespoke shelving extend the length of the wall to maximise the internal plan and add additional concealed storage. Configured in a U-shape, sleek stainless steel worksurfaces contrast brilliantly against the cherrywood cabinetry and primary paint colours used throughout. Fully integrated, the kitchen also includes a premium-grade Wolf cooker. Purbeck blue marble lies underfoot, warmed by underfloor heating.
Five well-proportioned double bedrooms sit on the upper floors, with the main bedroom crowning the top of the house, reached via a floating staircase and with Le Corbusier's 'open hand' motif cut into the bannister. The versatile room encompasses a dressing area and an en suite shower room positioned at the front, which mirrors the design of the bathroom below. Large windows have been employed to frame the cityscape ahead while drawing an exceptional quality of light deep within the plan. A bathroom with utility sits on the first floor, with an elevated pitch that creates a wonderful sense of extension to the internal plan. A sizeable games room also lies in the basement, painted in bold jewel tones.
Subject to an extensive renovation in recent months and with energy efficiency in mind, the house now has new double-glazed windows, roof and a heating system.
Outdoor Space
Accessed via the kitchen and living areas, the conservatory creates an easy transition into the garden while also providing a shaded spot to dine. An established garden extends from here, with leafy climbers and mature bushes that burst from the borders and ensure this area is awash with green all year round. Large slate tiles form a border around a sizeable lawned area, providing plenty of peaceful spots to read and entertain during the warmer months.
The Area
Camberwell is a thriving neighbourhood, kept young at heart by the presence of the Camberwell College of Art. The area has traditionally been home to lots of creatives; the studios of Anish Kapoor, recently designed by Caseyfiero Architects, and Raqib Shaw, are both nearby; South London Gallery, designed by 6A Architects, is a short walk away too. The iconic Jazzlive at the Crypt puts on consistently excellent shows every Friday night.
Bushey Hill Road is very close to Camberwell Church Street and its esteemed culinary scene. An excellent selection of independent restaurants, cafés and delis are all within walking distance from the house, including The Daily Goods coffee shop, Theo’s Pizza, the esteemed Toad Bakery, and The Camberwell Arms pub. The newly opened Grove Lane Deli is hugely popular for provisions along with Gladwell’s Grocery. There is also a weekly farmers' market on Camberwell Green. Bellenden Road, Peckham’s pretty village, which has an equally desirable selection of restaurants, cafés, and pubs, is just a 20-minute walk away. The local Tesco Express and 24-hour Pure Gym are just around the corner.
Burgess Park is a five-minute walk and recently benefitted from a £6m facelift. Its 140 acres feature tennis courts, sports pitches, two community gardens, a gallery and an expansive lake where fishermen can enjoy a spot of carp fishing. The green spaces of Ruskin Park and Peckham Rye are both within easy walking distance. Local leisure facilities also include the nearby Butterfly Tennis Club and Camberwell Green swimming pool.
There are several excellent state and public schools in the area, including Dulwich College, James Allen’s Girls’ School, Alleyn’s School, The Villa Pre-Prep and Nursery, and Dog Kennel Hill Primary School.
Denmark Hill and Peckham Rye stations are a 20-minute walk away and run direct rail services to Victoria, Blackfriars and St Pancras International, and Overground services to Clapham Junction or Dalston Junction via Canada Water, which connects to the Jubilee Line. Camberwell is also well-served by at least 10 bus routes.
Council Tax Band: E
- COUNCIL TAXA payment made to your local authority in order to pay for local services like schools, libraries, and refuse collection. The amount you pay depends on the value of the property.Read more about council Tax in our glossary page.
- Band: E
- PARKINGDetails of how and where vehicles can be parked, and any associated costs.Read more about parking in our glossary page.
- Ask agent
- GARDENA property has access to an outdoor space, which could be private or shared.
- Yes
- ACCESSIBILITYHow a property has been adapted to meet the needs of vulnerable or disabled individuals.Read more about accessibility in our glossary page.
- Ask agent
Bushey Hill Road, London SE5
Add your favourite places to see how long it takes you to get there.
__mins driving to your place



"Nowhere has mastered the art of showing off the most desirable homes for both buyers and casual browsers alike than The Modern House, the cult British real-estate agency."
Vogue
"I have worked with The Modern House on the sale of five properties and I can't recommend them enough. It's rare that estate agents really 'get it' but The Modern House are like no other agents - they get it!"
Anne, Seller
"The Modern House has transformed our search for the perfect home."
The Financial Times
"The Modern House revolutionised property purchasing when it launched in 2005, establishing its reputation as the estate agent of choice for those who place great importance on design and good service."
Living Etc.
"It has been such a refreshingly enjoyable experience. Everyone we dealt with was knowledgable, charming and super diligent. They have a highly tuned understanding of living spaces and how people connect with them. Matching properties with the right buyers is an experience that feels like thoughtful curation."
Paul, Seller
Your mortgage
Notes
Staying secure when looking for property
Ensure you're up to date with our latest advice on how to avoid fraud or scams when looking for property online.
Visit our security centre to find out moreDisclaimer - Property reference TMH80446. The information displayed about this property comprises a property advertisement. Rightmove.co.uk makes no warranty as to the accuracy or completeness of the advertisement or any linked or associated information, and Rightmove has no control over the content. This property advertisement does not constitute property particulars. The information is provided and maintained by The Modern House, London. Please contact the selling agent or developer directly to obtain any information which may be available under the terms of The Energy Performance of Buildings (Certificates and Inspections) (England and Wales) Regulations 2007 or the Home Report if in relation to a residential property in Scotland.
*This is the average speed from the provider with the fastest broadband package available at this postcode. The average speed displayed is based on the download speeds of at least 50% of customers at peak time (8pm to 10pm). Fibre/cable services at the postcode are subject to availability and may differ between properties within a postcode. Speeds can be affected by a range of technical and environmental factors. The speed at the property may be lower than that listed above. You can check the estimated speed and confirm availability to a property prior to purchasing on the broadband provider's website. Providers may increase charges. The information is provided and maintained by Decision Technologies Limited. **This is indicative only and based on a 2-person household with multiple devices and simultaneous usage. Broadband performance is affected by multiple factors including number of occupants and devices, simultaneous usage, router range etc. For more information speak to your broadband provider.
Map data ©OpenStreetMap contributors.





